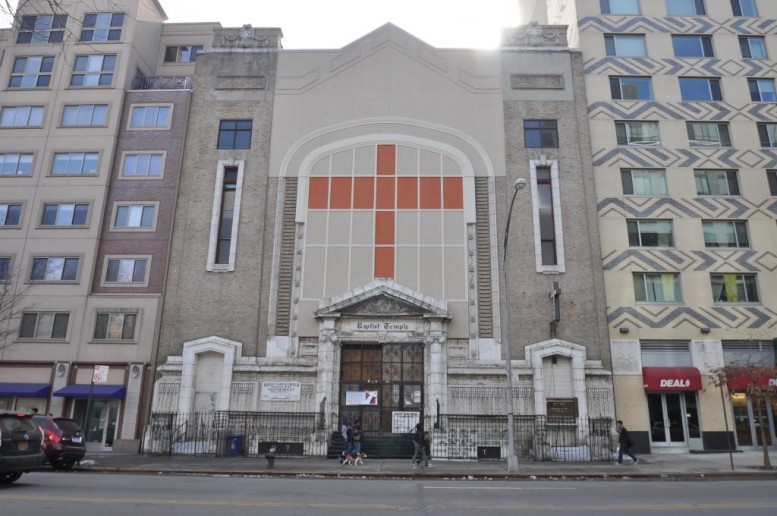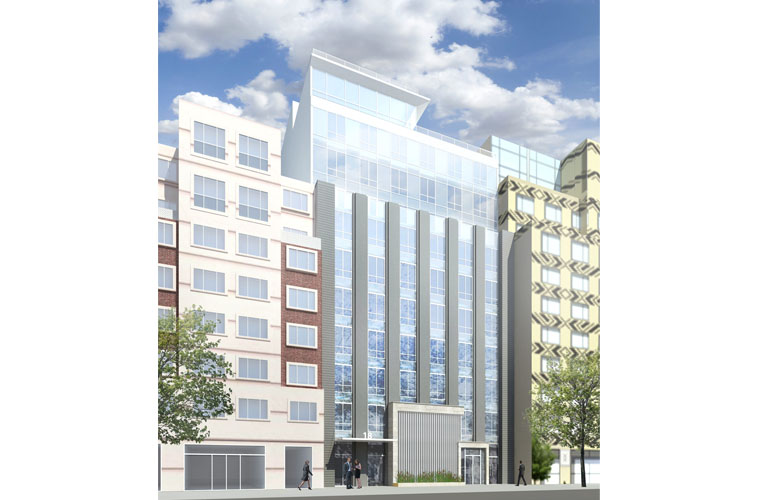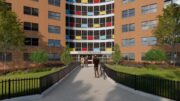Located on West 116th Street between 5th Avenue and Malcolm X Boulevard, an 11-story building will soon rise at 20 West 116th Street and house 29,540 square feet of residential space. The project is being designed by GF55 Partners and developed by Carthage Advisors, and will replace the old Harlem Baptist Temple Church, which was partially demolished back in 2009.

Harlem Baptist Temple Church at 20 West 116th Street in March 2014, photo by Christopher Bride for PropertyShark
The building was unfortunately falling apart due to a fire back in 1965, and started to show signs of wear and deterioration on the roof and stain glass facade, both of which were demolished to make way for the upcoming project. The design in the new rendering is comprised of a mix of vertical columns encased in what looks like dark paneling, terminating towards the upper floors. Those yield to glass that stretches the full height of the building, up to the penthouse units and the outdoor terrace.
The Harlem Baptist Temple Church will return to the 7,000 square foot site, and occupy 5,800 square feet on the cellar and ground floor of the new building. The 28 residential units will be located up above.
Units will average around 1,055 square feet apiece, with some levels housing three to four residences per floor. The 10th and 11th floors will have a penthouse duplex and the rooftop terrace for residents.
No completion date has been announced yet.
Subscribe to YIMBY’s daily e-mail
Follow YIMBYgram for real-time photo updates
Like YIMBY on Facebook
Follow YIMBY’s Twitter for the latest in YIMBYnews






Please pardon me for using your space: When it has been showed. Oh! Wow very attractive columns.