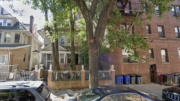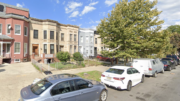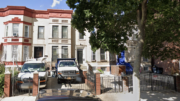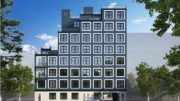Construction and façade installation has topped-off at 171 Linden Boulevard in Prospect-Lefferts Gardens, Brooklyn. Alteration and expansion of the original structure has nearly doubled the total area of the former three-story residence.
Designed by local architect Julien Flander, the structure now stands eight stories tall and contains 19,310 square feet. With 31 rental apartments, each unit measures around 620 square feet and will most likely be studios and one-bedrooms.
Original renderings of the building illustrated a haphazard, out of place façade, but today, the completed exterior appears scaled-back and perhaps more suitable for the traditionally red bricked and masonry clad neighborhood.
Subscribe to YIMBY’s daily e-mail
Follow YIMBYgram for real-time photo updates
Like YIMBY on Facebook
Follow YIMBY’s Twitter for the latest in YIMBYnews







Please pardon me for using your space: There are all details support development on construction. (Thank you)
Run down area.
nyc native with that super inaccurate, hard-hitting commentary…
What makes you think that Linden Blvd. is in Prospect Lefferts Gardens?
oh i thought that i was the architect of record
walter hollien architect
Will update, thanks Walter!