Permits have been filed for a six-story mixed-use building at 43-20 52nd Street in Sunnyside, Queens. The site is half a block away from the 52nd Street Lincoln Avenue subway station, serviced by the 7 trains. Angelo NG & Anthony NG Architects will be responsible for the design.
Their rendering shows a simplistic exterior with metal paneling and masonry decorating the base. Residences will all have full-height windows, with six units benefiting from private balconies.
The 54-foot tall structure will yield 25,190 square feet, with 5,100 square feet of community facility space dedicated to a medical health care center, 3,500 square feet for ground-floor retail, and 10,730 square feet for residential use.
14 apartments will be created, averaging 766 square feet apiece, indicating rentals. Seven parking spaces will be included on site. Tenants will have access to storage, laundry, and a rooftop terrace.
Xiaoke Tang is listed as responsible for the development.
Demolition permits for the existing structure were filed in February of this year. The estimated completion date has not been announced.
Subscribe to YIMBY’s daily e-mail
Follow YIMBYgram for real-time photo updates
Like YIMBY on Facebook
Follow YIMBY’s Twitter for the latest in YIMBYnews

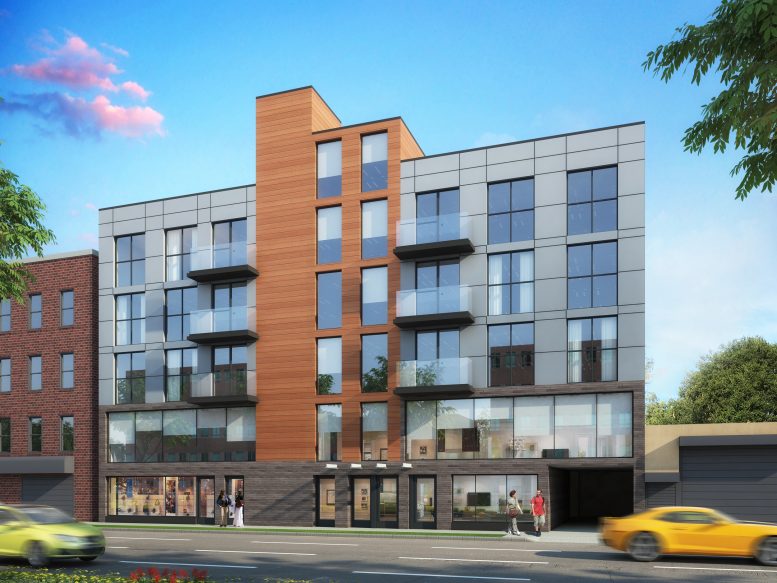
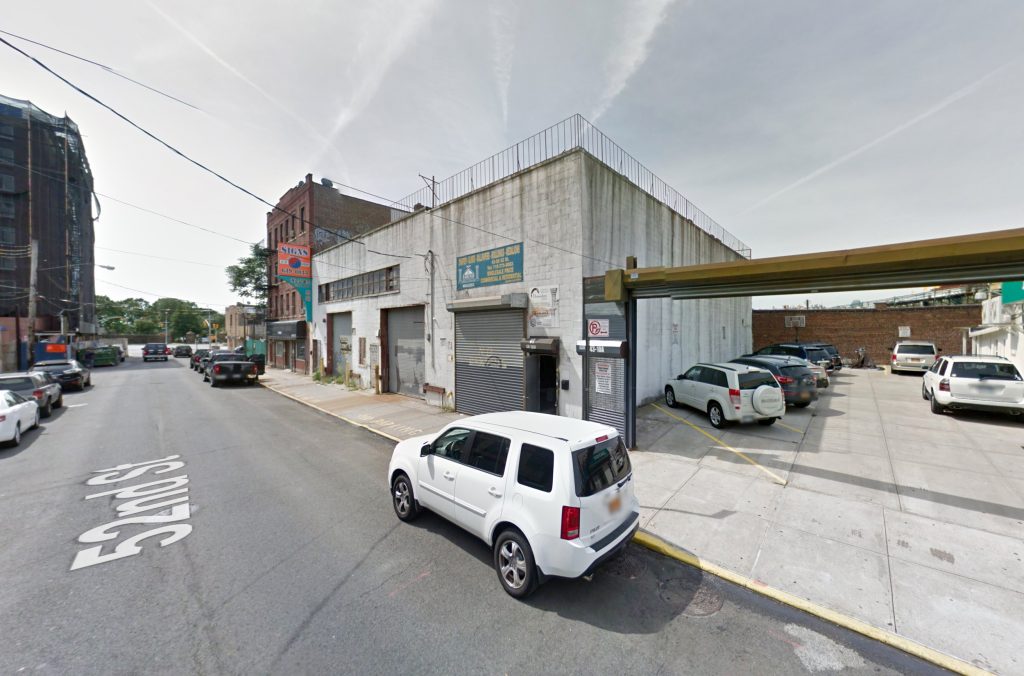
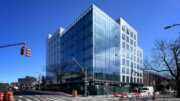

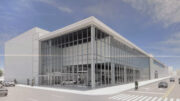
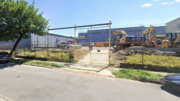
Please pardon me for using your space: Thanks for control me to look heaven rendering building. (On the ground)