The sun is shining brightly on the brand new façade of 111 Leroy Street. Major progress has been made since YIMBY last looked, as the townhouse and condo complex finally have their skin. The project is bringing nine condos and five modern townhouses to the area. This will further expand the West Village’s classic low-rise and high-end housing closer to the water. Workshop/APD Architect is responsible for the design.
The renderings show that the townhouse units will have a bold rectilinear design. The larger building will be addressed as 111 Leroy Street, with the single-family structures addressed as 115, 117, 119, 121 Leroy Street, with 621 Greenwich Street at the corner. The façade on 111 Leroy has a pleasant texture to it, and a set-back patterned parapet in place of a cornice.
Property Markets Group is responsible for the development.
Completion is expected by early to mid-2019.
Subscribe to YIMBY’s daily e-mail
Follow YIMBYgram for real-time photo updates
Like YIMBY on Facebook
Follow YIMBY’s Twitter for the latest in YIMBYnews

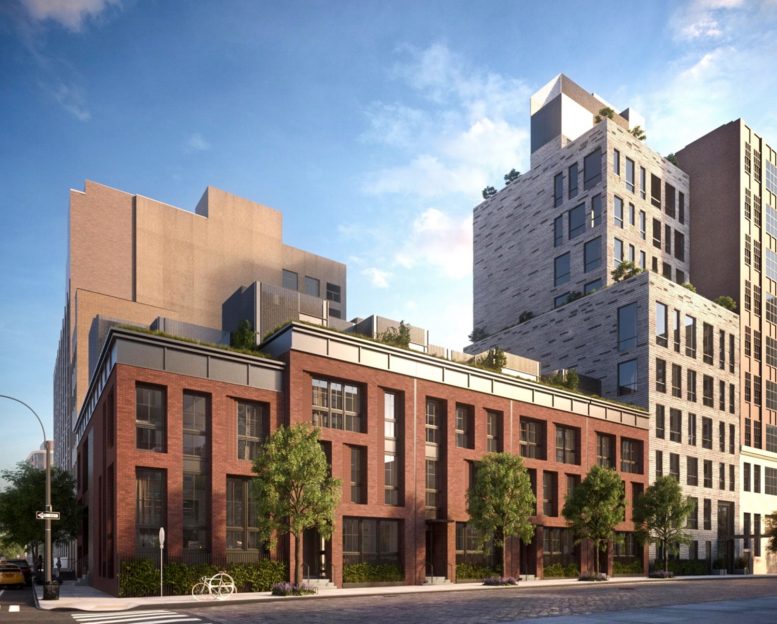
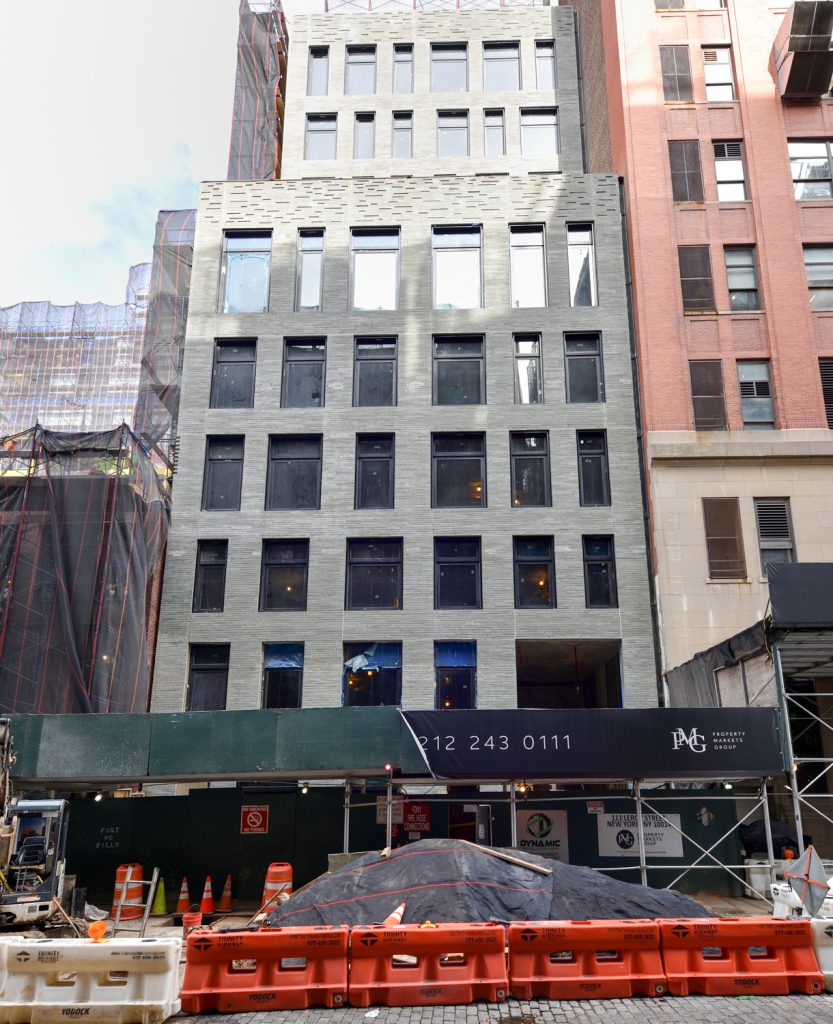
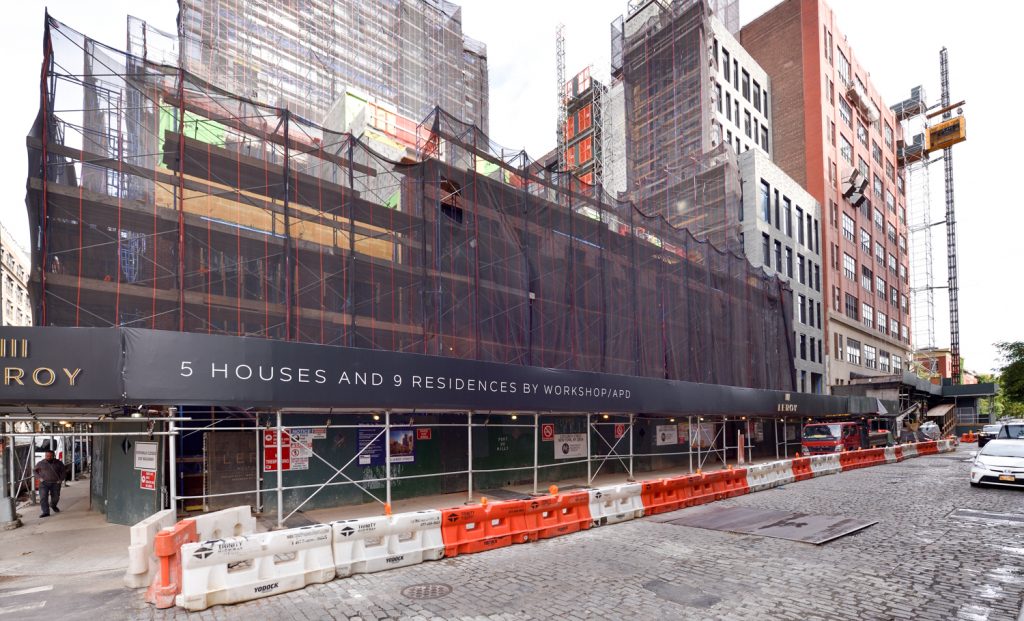
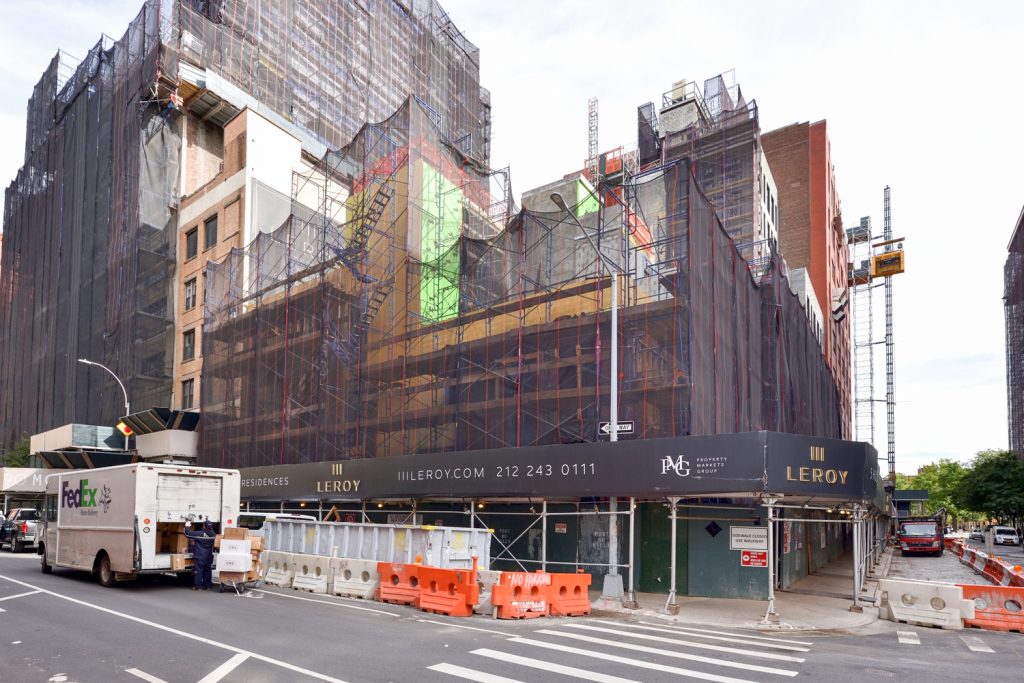
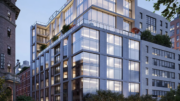
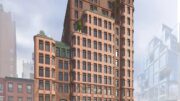
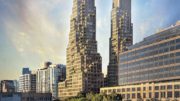

Please pardon me for using your space: Unavoidable on progress.