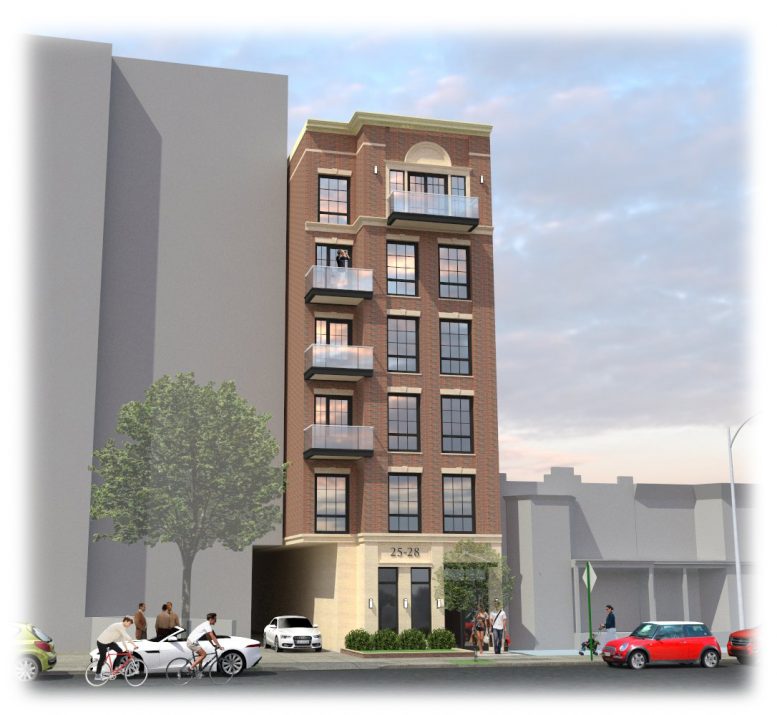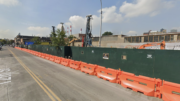Permits were filed in September for a six-story building at 25-28 30th Drive in Astoria, Queens. Now, YIMBY has the exclusive rendering reveal. Gerald Caliendo will be responsible for the design. The building will be masonry and stucco-clad with touches of traditionalism. Four street-facing terraces will protrude from the façade.
The 75-foot tall structure will yield 14,700 square feet, with 10,950 square feet dedicated to residential use. Ten apartments will be created, averaging 1,095 square feet apiece, indicating condominiums. The building will include a laundry room and tenant storage. The first floor will include a lobby and recreation room.
Salvatore Lucchese and Philip Loria with The L Group will be responsible for the development.
Demolition permits were filed earlier this year, and completion is expected by the end of 2019, or early 2020.
Subscribe to YIMBY’s daily e-mail
Follow YIMBYgram for real-time photo updates
Like YIMBY on Facebook
Follow YIMBY’s Twitter for the latest in YIMBYnews







Please pardon me for using your space: New contract on the development.