Proposals submitted to NYC’s Department of City Planning reveal a sizable mixed-use development coming to 47-15 34th Avenue in Astoria, Queens.
The 14-story building would yield up to 191 market rate apartments, 47 affordable homes, nearly 21,000 square feet of retail, 5,000 square feet of ground floor community areas, and 101 parking spaces located both above and below-ground. Residential amenities and a private courtyard are located on the second level of the podium.
Ashley Young LLC and John Young Associates are listed as applicant entities for both rezoning proposals. Project architects have not yet been revealed however YIMBY suspects it may be Issac & Stern. The anticipated date of completion for this phase of development is 2022.
Rezoning proposals also include the redevelopment of a second tax lot located across the street from 47-15 34th Avenue. This building would rise only 4-stories with 65,322 gross square feet. Components would include 30 market rate apartments, 7 affordable homes, 12,000 square feet of retail, and 24 parking spaces.
Subscribe to YIMBY’s daily e-mail
Follow YIMBYgram for real-time photo updates
Like YIMBY on Facebook
Follow YIMBY’s Twitter for the latest in YIMBYnews

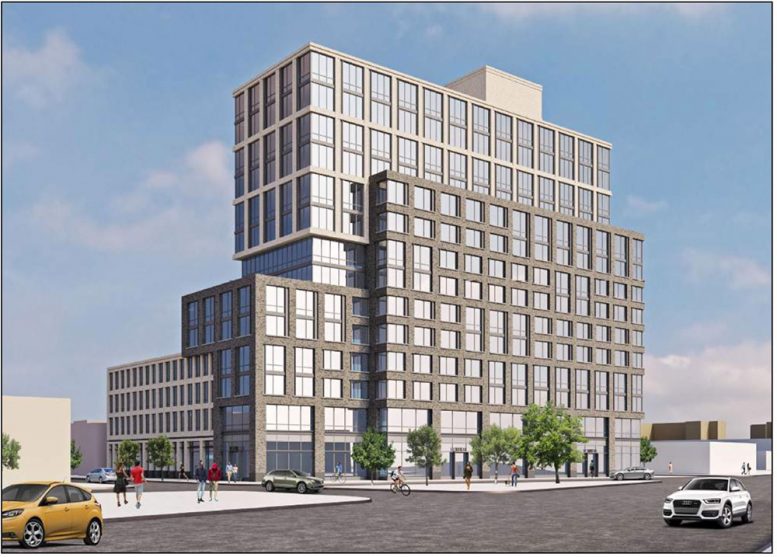
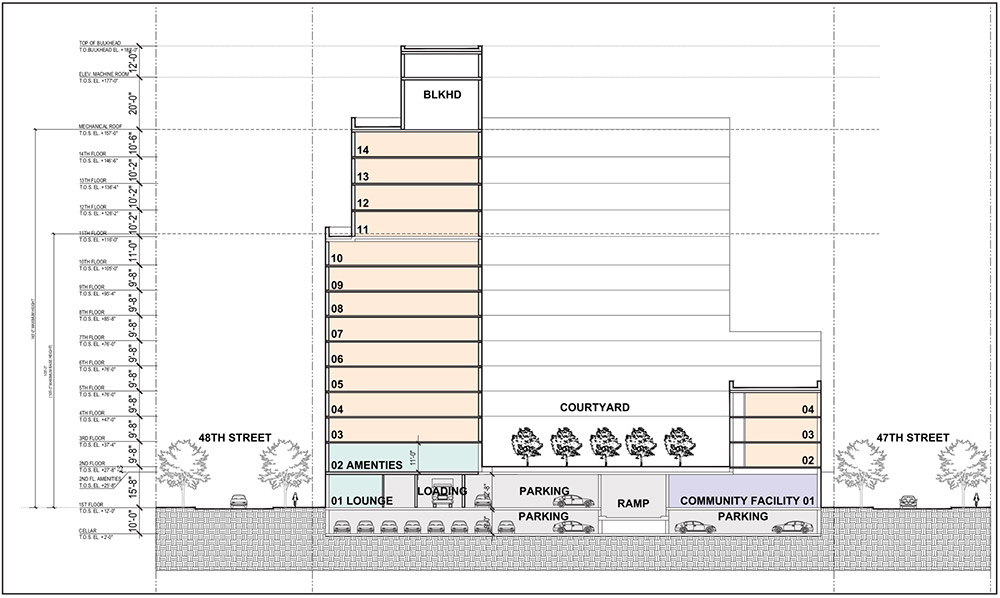
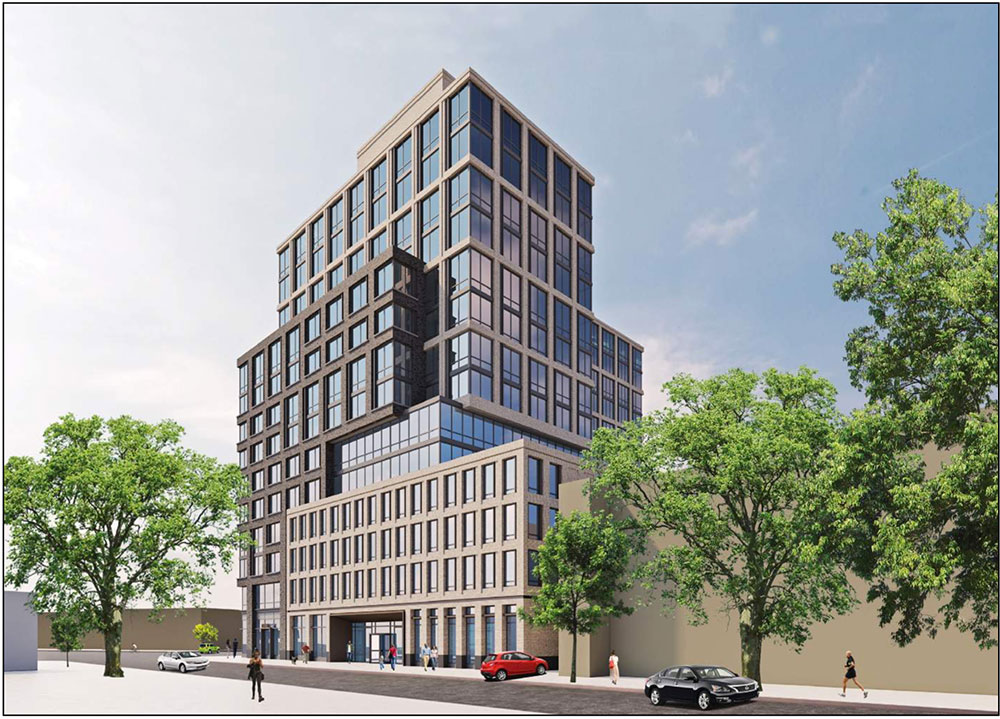
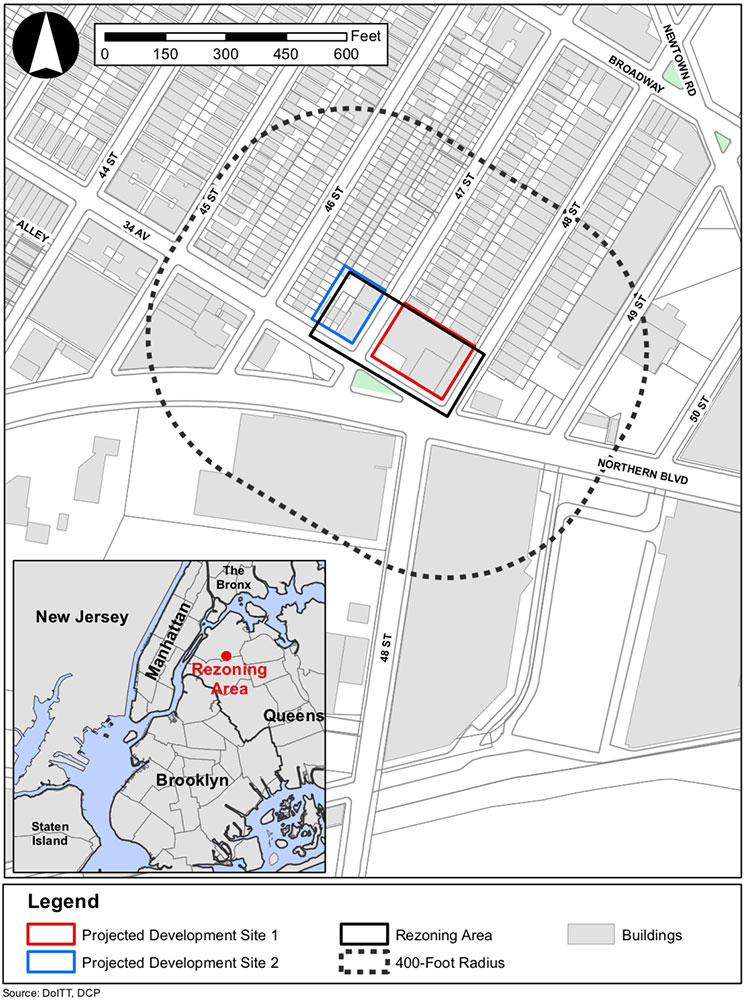

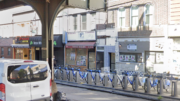

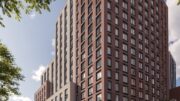
Please pardon me for using your space: It is distinct that you reported on its mixed-use. Benefit as above.
The architect is not I&S.
WHO IS IT and thank you!
CAK is correct.
Hill west is the architect
Info is incorrect- 140 market rates and 61 affordable. 8990 sqft of retail and 5000 sq ft of community space. 77 parking spots.