321 Warren Street, aka the Lively, will be a mixed-use tower at the southeast intersection of Warren Street and Steubern Street, in Jersey City. The 217,000 square foot building broke ground this past June, and is now climbing past the ninth floor. Fogarty Finger Architecture is designing the 18-story tower while LMC is the developer. The entire building is being constructed with a reinforced concrete superstructure.
Inside, 180 rental units will consist of 60 studios, 58 one-bedrooms, 42 two-bedrooms and 14 three-bedroom apartments. Amenities include a fitness and yoga center, a studio, a children’s playroom, a library, a game room, a residential lounge, and an outdoor barbecue area with a pool.
The main lobby is a double-height space that opens up to the street with a tall corner atrium that will be enclosed in a glass curtain wall, along with a bronzed framed entrance at the southeast corner. There will also be a 150-seat theater and art space located inside, on the second floor. A 1,400 square foot retail space will be situated on the ground floor.
The facade of the building consists of white brick siding with glass panels that enclose the voids of the curtain wall. The array of narrow and wide vertical glass windows that stretch every three floors disguises the actual floor count of the 18-story structure, making it appear as if it were six floors. Commuting to New York City is as easy as walking to the Grove Street PATH Station less than five minutes away, or taking a brisk walk to the waterfront and catching the ferry to Manhattan.
Completion is most likely sometime in 2020.
Subscribe to YIMBY’s daily e-mail
Follow YIMBYgram for real-time photo updates
Like YIMBY on Facebook
Follow YIMBY’s Twitter for the latest in YIMBYnews

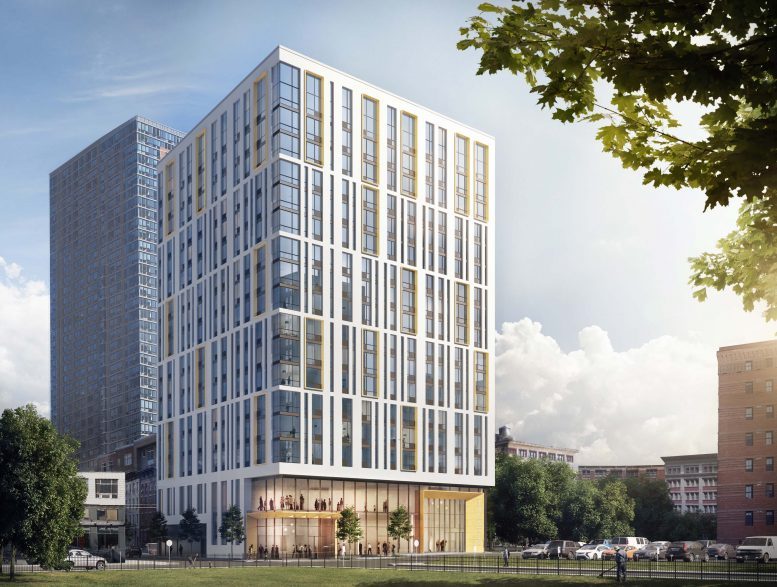
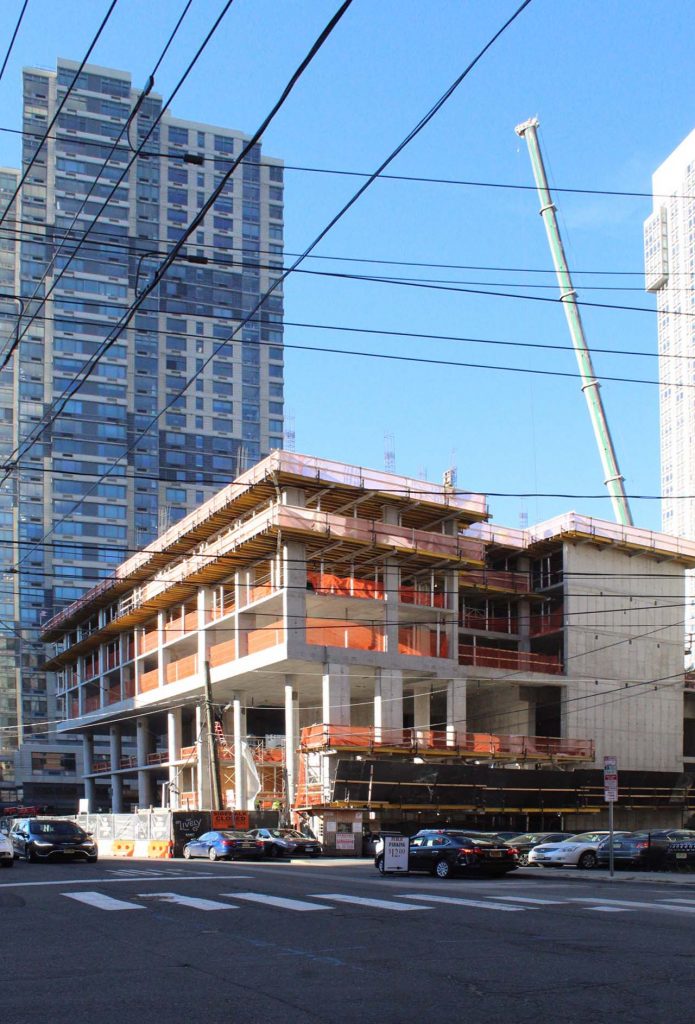
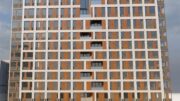
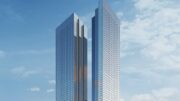
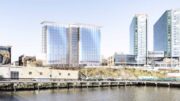
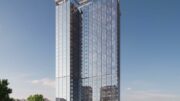
Please pardon me for using your space: I vote for its developing that easily looked on construction.