Standing north of Columbia University at 543 West 122nd Street, behind the Jewish Theological Seminary, is the new residential tower dubbed “Vandewater”. Located in Morningside Heights, which was originally called Vandewater Heights, the new 385-foot-tall building will come with over 300,000 square feet of space, and 183 condominiums spread over 33 floors. SLCE Architects is the executive architect while Incorporated Architecture & Design is the designer for the project. Savanna is the project’s developer, while Halstead Property Development Marketing is handling sales.
Photos of the project show the final floors of the building starting to form and be completed as the cocoon safety net reaches the top. The facade has yet to begin installation on all sides of the tower but should go up anytime soon.
The overall appearance of the building utilizes a mix of glass and stone panels with a rigid grid of windows and columns all the way to the top. Minor setbacks towards the top of the main bulk of the tower will be used as outdoor terraces for some of the residential units. The top mechanical floors are capped and enclosed with wrap-around stone panels.
The site was purchased for $96 million from JTS, and sits between Broadway and Amsterdam Avenue. Columbia University is less than five minutes by foot to the south, while the closest subway stops are the 116 Street-Columbia University station and 125th Street station on the 1 train. Other nearby locations include St. Luke’s Hospital, Barnard College, Morningside Park and the northern end of Riverside Park. From the top of the Vandewater, residents will be able to see all the listed sites along with Central Park, Billionaire’s Row, Midtown, the Hudson River, and the George Washington Bridge.
Inside, there will be 24,000 square feet of amenities that include a motor court, a fitness center, private landscaped gardens, and shared outdoor dining space. Michael Van Valkenburgh Associates (MVVA) is in charge of the landscape designs.
Subscribe to YIMBY’s daily e-mail
Follow YIMBYgram for real-time photo updates
Like YIMBY on Facebook
Follow YIMBY’s Twitter for the latest in YIMBYnews

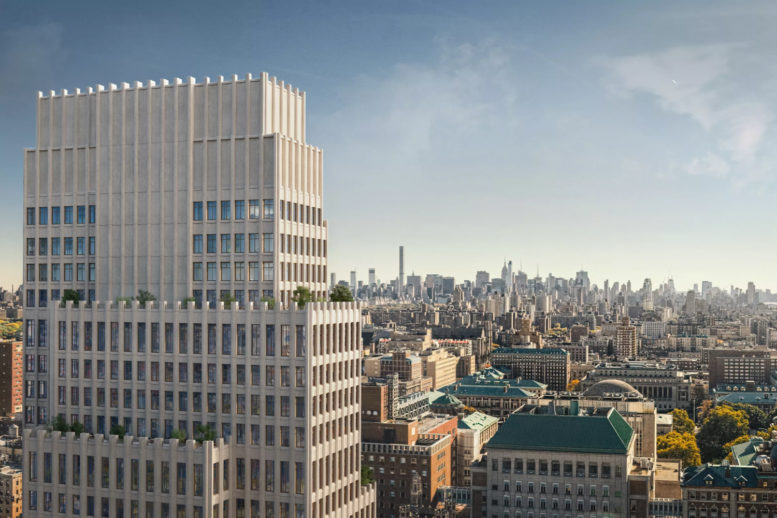
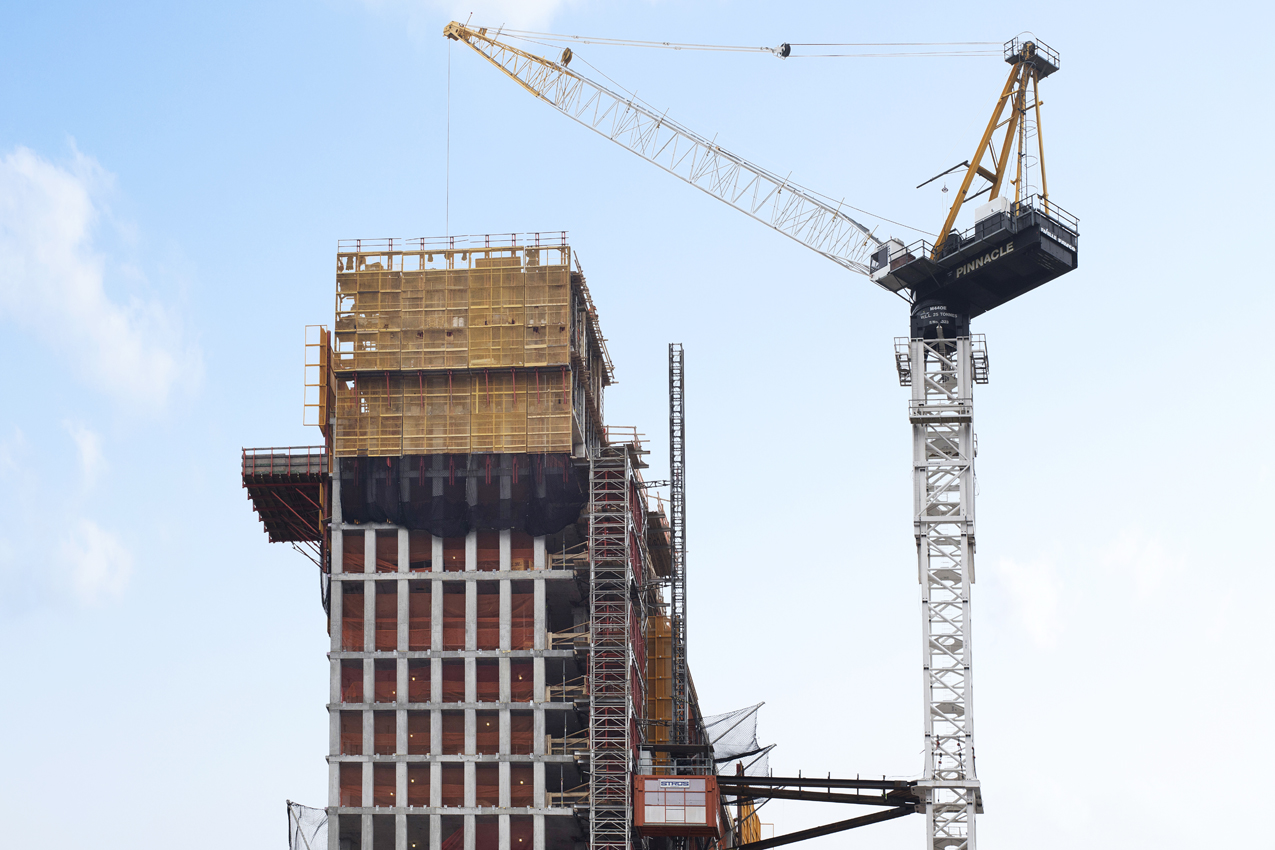

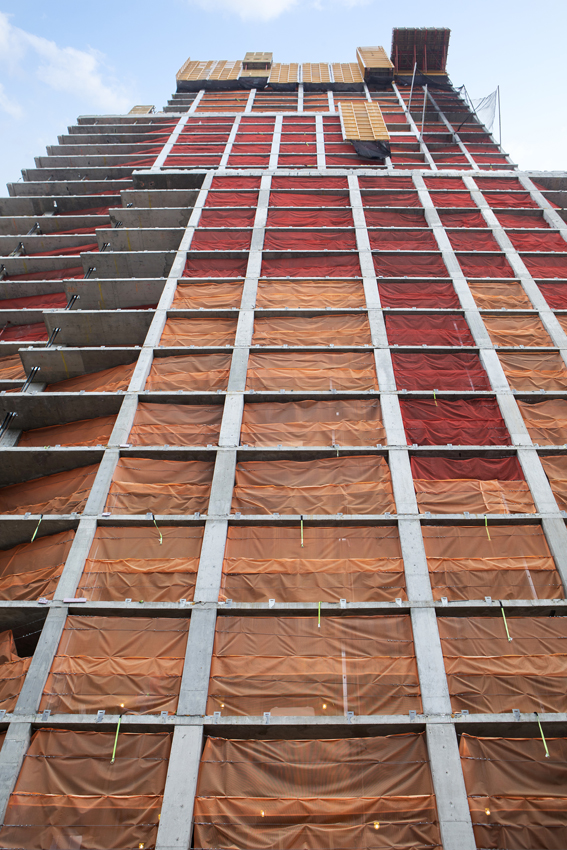
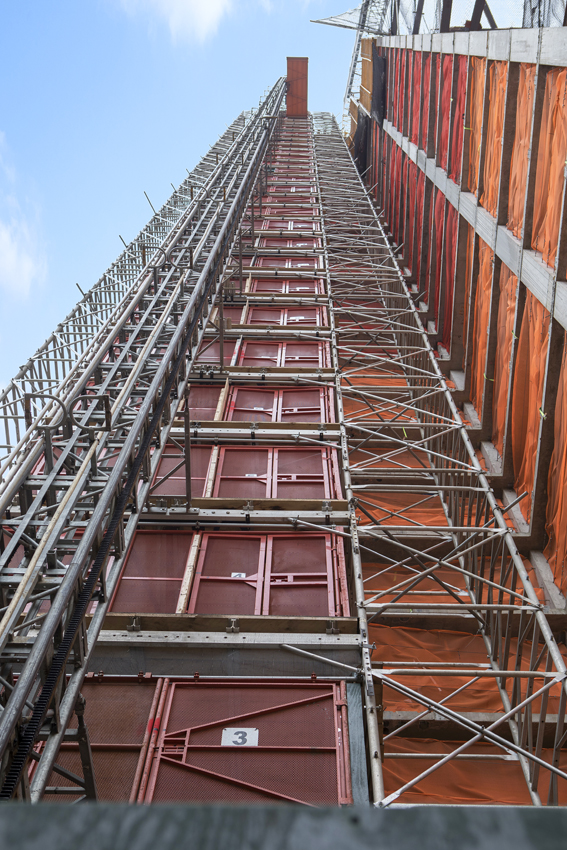
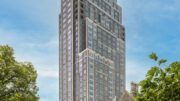

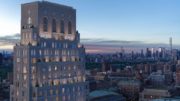
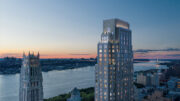
Please pardon me for using your space: No facade on decorative but it’s decorous on construction. From its deck. (Thanks to Michael Young)
Lovely, but let’s hope it will be served by its own subway system, because the existing one is fully occupied.
Have you factored in any affordable housing in this gigantic building? If not, why not?