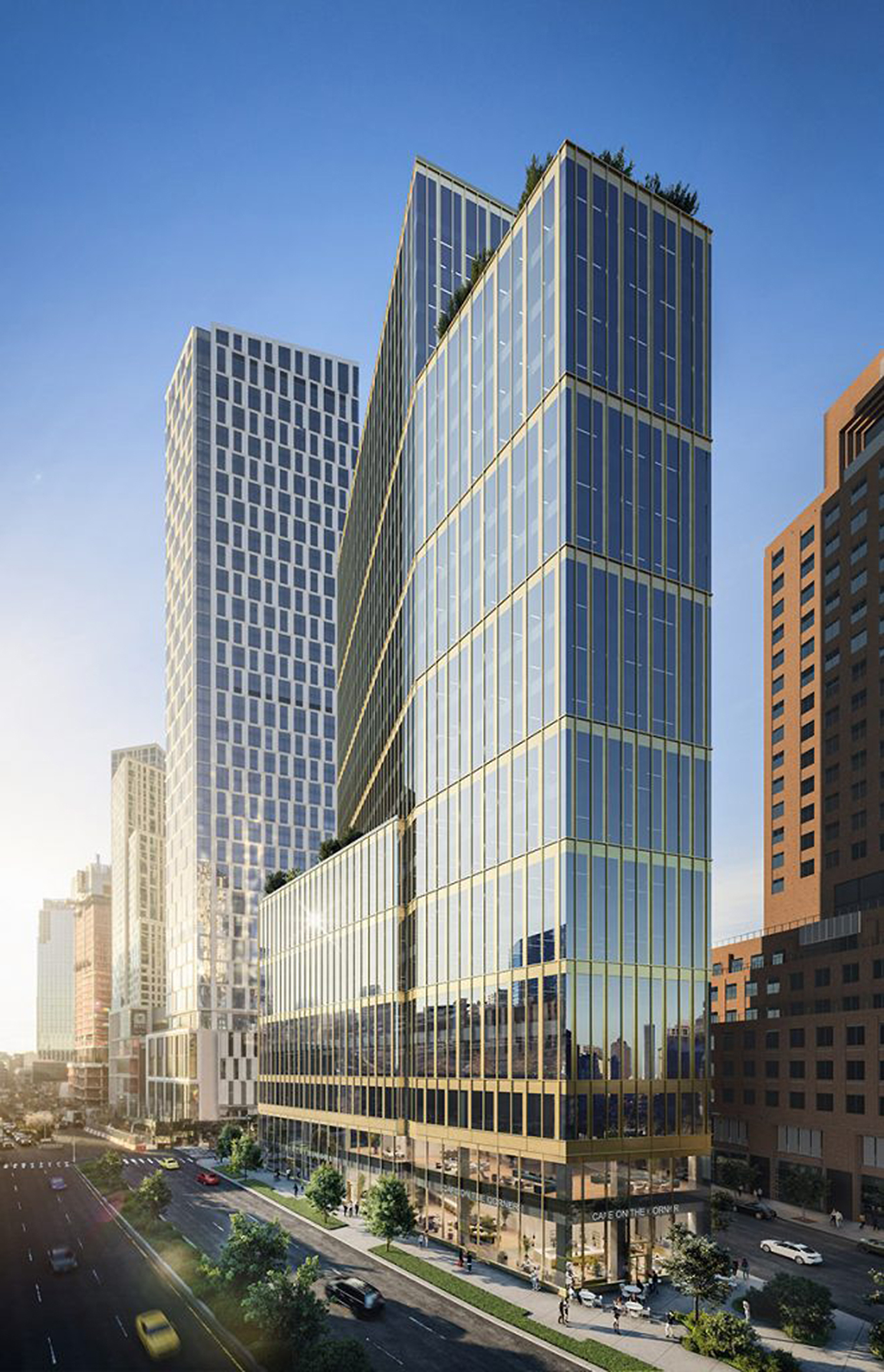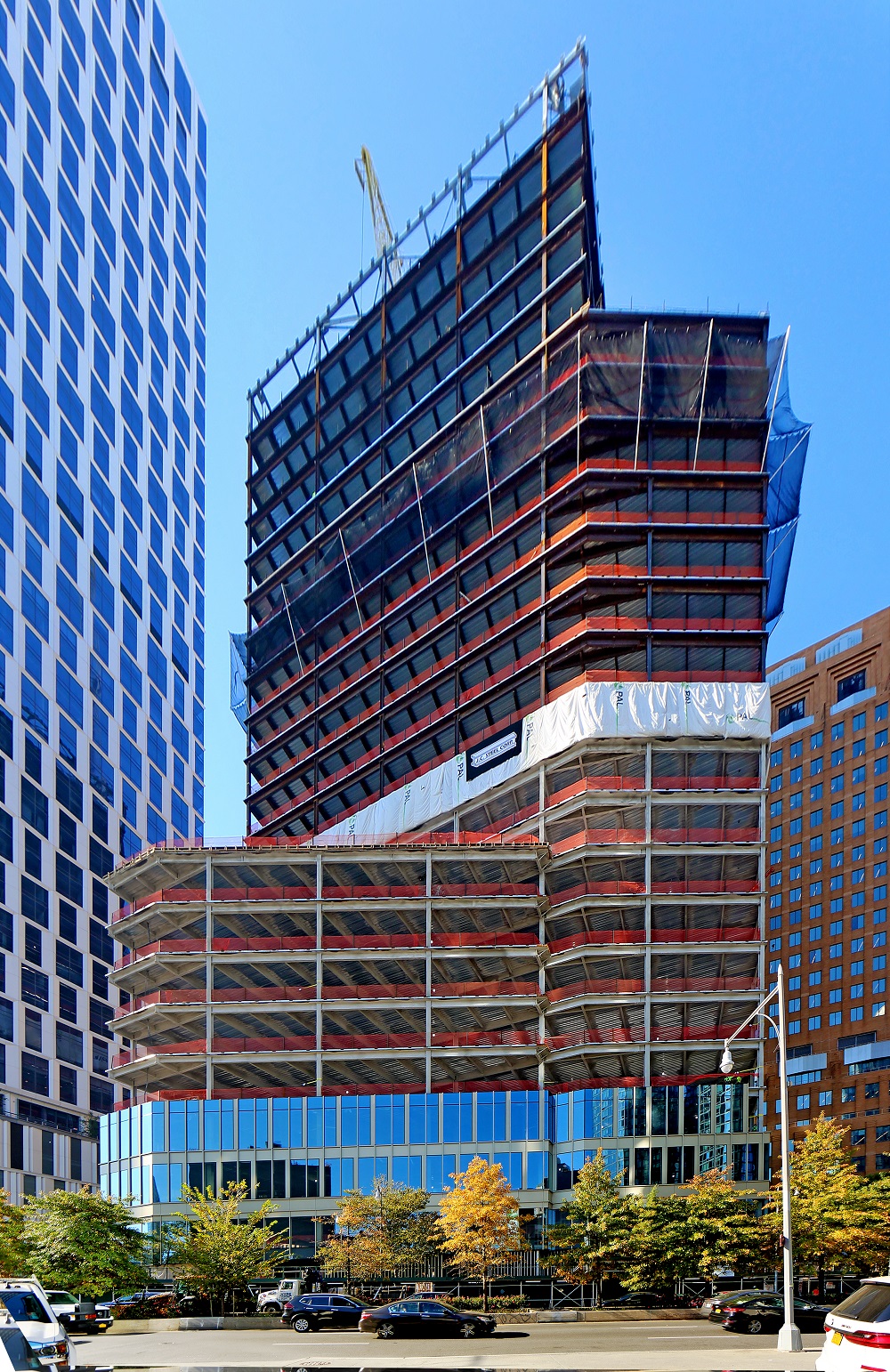141 Willoughby Street Wraps Up Construction in Downtown Brooklyn
Construction is nearing completion on 141 Willoughby Street, a 24-story commercial building in Downtown Brooklyn. Designed by Fogarty Finger with SLCE as the executive architect and developed by Savanna Real Estate, the structure will yield 400,000 square feet of Class A offices and lower-level retail space. Gilbane Building Company and Savcon are the general contractors, Thornton Tomasetti is the structural engineer, and AKF Group is the MEP engineer for the property, which stands on a trapezoidal plot bound by Willoughby Street to the south, Flatbush Avenue Extension to the east, and Gold Street to the west.


