Permits are up for a new six-story mixed-use structure at 996 Manhattan Avenue in Greenpoint, Brooklyn. Adam Rolston of Incorporated Architecture and Design is the designer for the project, which will be developed by Lee Cohen of BHLD Capital.
The building will be a ground-up project, and will comprise 10,565 square feet of residential space and 797 square feet of commercial space. The structure will rise 68 feet, and be constructed with masonry. Inside, there will be ten units. The lot measures 2,500 square feet and 25 feet wide.
996 Manhattan Avenue is located at the northeast corner of Huron Street and Sgt. Nicholas Aleman Way. The extant structure holds a cafe and restaurant on the ground floor, and two upper floors host residents living above. The site is a five minute walk to the G train at the Greenpoint subway station, and a ten minute walk to the India St./Greenpoint Terminal. Nearby shops and dining options line Sgt. Nicholas Aleman Way.
No construction or completion date for the project has been announced.
Subscribe to YIMBY’s daily e-mail
Follow YIMBYgram for real-time photo updates
Like YIMBY on Facebook
Follow YIMBY’s Twitter for the latest in YIMBYnews

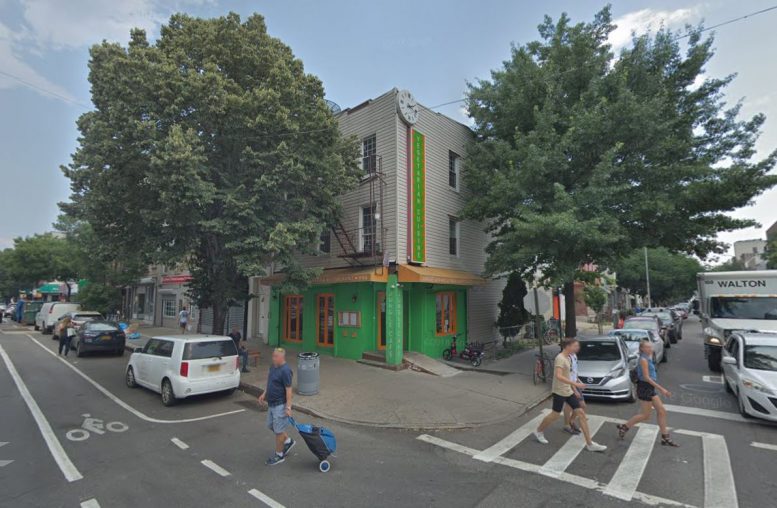
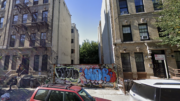
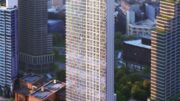
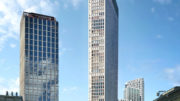
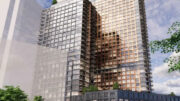
Please pardon me for using your space: No negative on details of developments. Thank you. (Hello YIMBY)