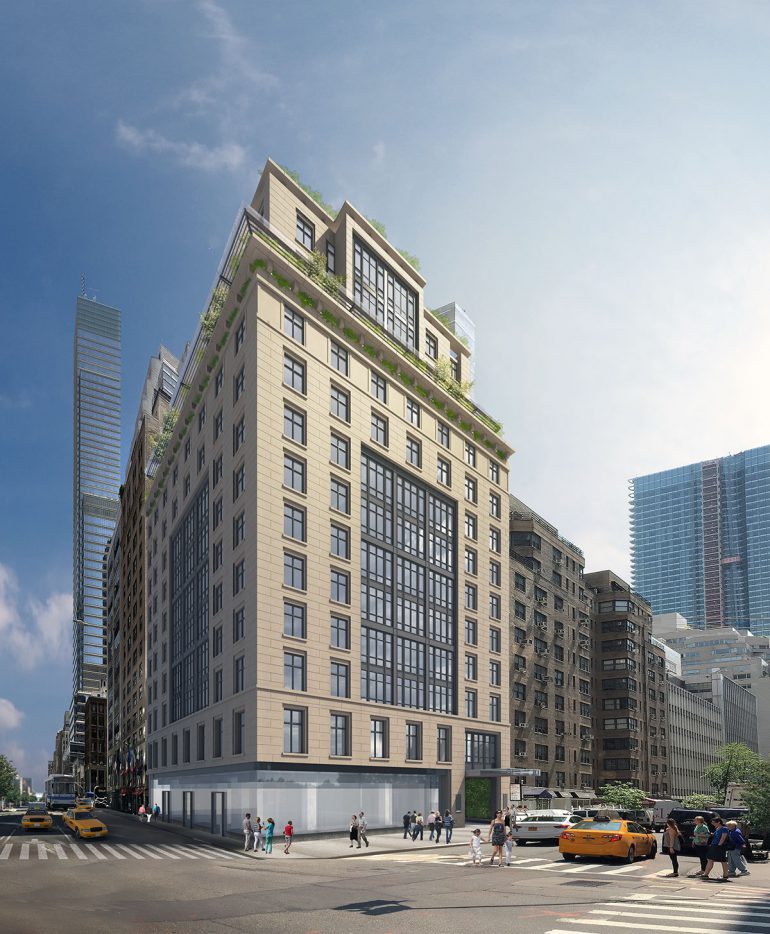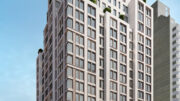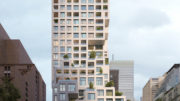A new 15-story senior-housing project at 139 East 56th Street is on the rise at the corner of East 56th Street and Lexington Avenue, in Midtown East. Construction has quickly risen up from street level, already reaching past the eighth floor. SLCE Architects is the architect of record while Hines and Welltower Inc. are the developers.
151 units will result from the nearly 130,000 square foot building, which will stand 218 feet to its rooftop when complete. The lot measures 9,236 feet, featuring a square-shaped perimeter.

139 East 56th Streets’ construction crane and the project site sitting close to 432 Park Avenue. Photo by Michael Young

The corner of 139 East 56th Street seen from the opposite end of the street with the cocoon steadily rising with the concrete form. Photo by Michael Young
The main entrance will be found on the southeastern corner of the building, along East 56th Street, sitting next to a floor-to-ceiling retail base covering nearly 8,000 square feet on the ground and basement levels. From the second floor and up, large industrial-style windows will be arranged and conformed to a uniformly clean grid of dark-colored frames. Those windows will be placed in the center of each elevation facing the street, surrounded by perimeters of individual windows.
The building will be covered with a light-brick facade, before reaching the clean-cut cornice lines under the edges of the outdoor terraces on the eleventh floor. This area serves as the building’s main setback. The multi-story industrial-style windows and brick patterns are repeated on the second building tier, up to the smaller second and final setback on the fifteenth floor. The structure concludes with a flat roof parapet two stories above.
All the units are specifically marketed to seniors, and will start on the third floor. The second floor consists of large communal spaces for residents.
Completion of the building is expected by spring 2020.
Subscribe to YIMBY’s daily e-mail
Follow YIMBYgram for real-time photo updates
Like YIMBY on Facebook
Follow YIMBY’s Twitter for the latest in YIMBYnews








Please pardon me for using your space: Designate by construction and thanks to Michael Young for this reason.
Keep me updated for preregistration