Major progress has been made for Brooklyn’s first supertall over the past several weeks. Excavation has continued apace, and more materials have also been delivered to 9 DeKalb Avenue as the year wraps up. The tower is the 6th-tallest building under construction in YIMBY’s end-of-year countdown, and will dramatically change the skyline of Brooklyn in the coming years. Designed by SHoP Architects and developed by JDS Development and the Chetrit Group, the 1,066-foot-tall residential and mixed-use project will house approximately 500 housing units atop its rejuvenation of an historic retail podium.

Inserting the hollow steel columns into the ground to form the foundations. Photo by YIMBY user, bkhights
Photos of the site show continuous excavation and site prep, with hollow steel caissons that have been inserted into the ground over the past several months. Rebar cages are stacked along the side of the property next to the construction fence, and will soon be lifted and placed into the ground for future concrete pours.
Once the foundations are finished sometime in the first half of 2019, work on the superstructure should quickly commence. The tower will be built with reinforced concrete and will feature multiple setbacks on all sides. These will become the outdoor terraces for the future residents, spread through the height of the building, offering multiple different views of the city. The dark-colored bronze and glass facade panels will follow shortly thereafter, enclosing the building in a sleek exterior finish.
Seen from afar, the skyline of Brooklyn will drastically change, and its focus will quickly shift towards the new supertall and its unchallenged height. 9 DeKalb Avenue will become a huge focal point for miles around, visible from the Brooklyn Bridge, One World Trade Center, the New Jersey Turnpike by Jersey City, and traveling down the Brooklyn Queens Expressway, over the new Kosciuszko Bridge. Looking from a cruise ship, the Staten Island Ferry or the crown of the Statue of Liberty, one will eventually see three mountain peaks of tall skyscrapers from Jersey City, Downtown and Midtown Manhattan, and Brooklyn, separated by the Hudson and East Rivers.
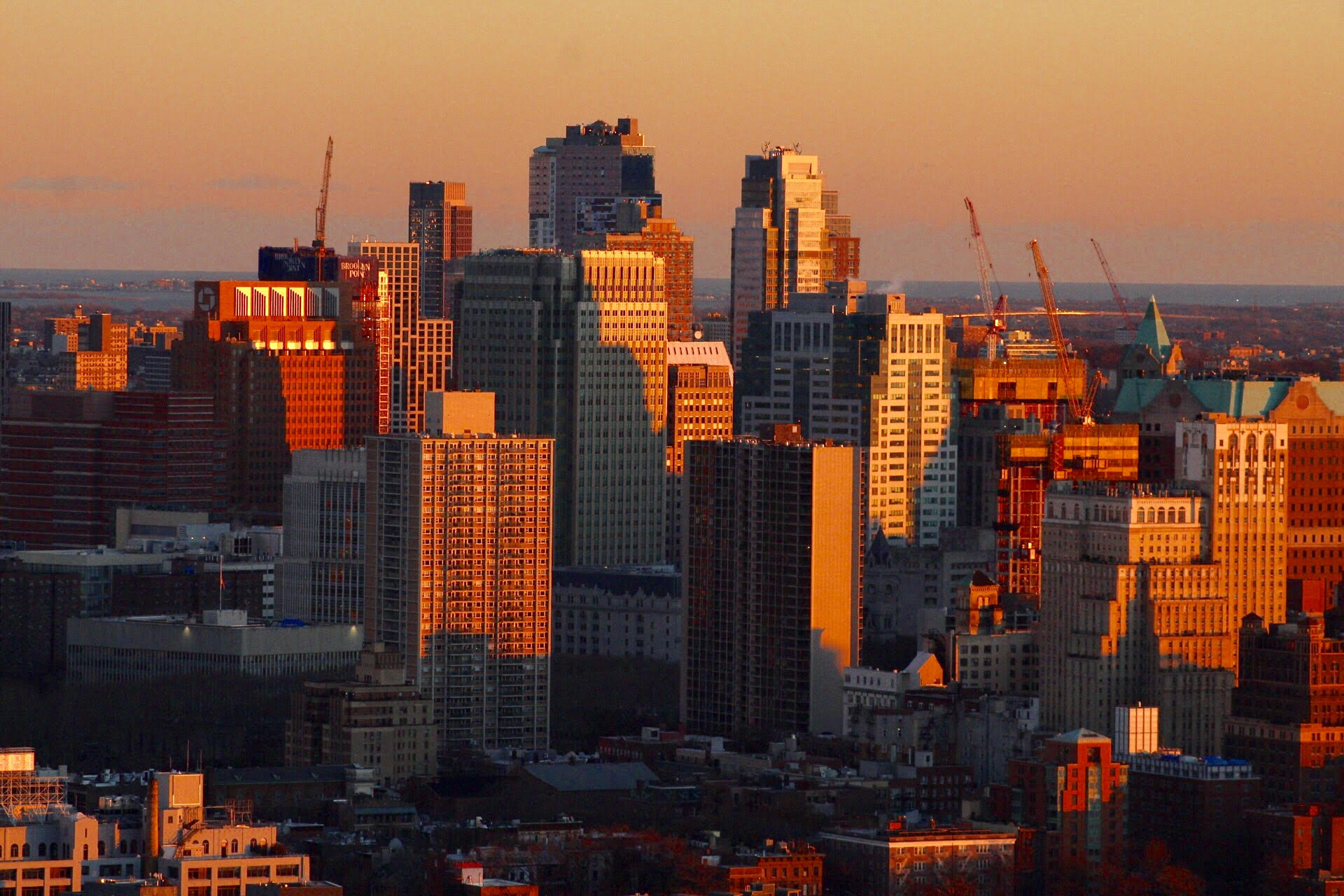
9 Dekalb Avenue will rise next to City Point in Downtown Brooklyn. Photo by Michael Young taken from 25 Park Row
Completion of 9 DeKalb Avenue is expected sometime around 2021.
Subscribe to YIMBY’s daily e-mail
Follow YIMBYgram for real-time photo updates
Like YIMBY on Facebook
Follow YIMBY’s Twitter for the latest in YIMBYnews

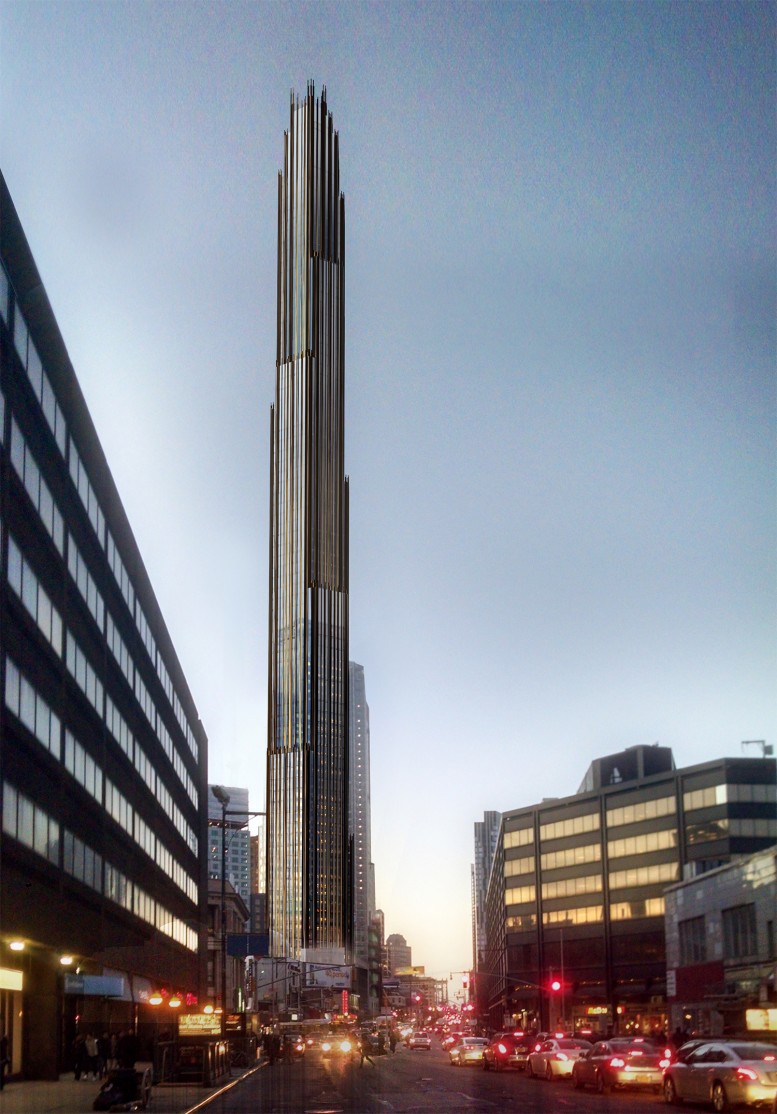
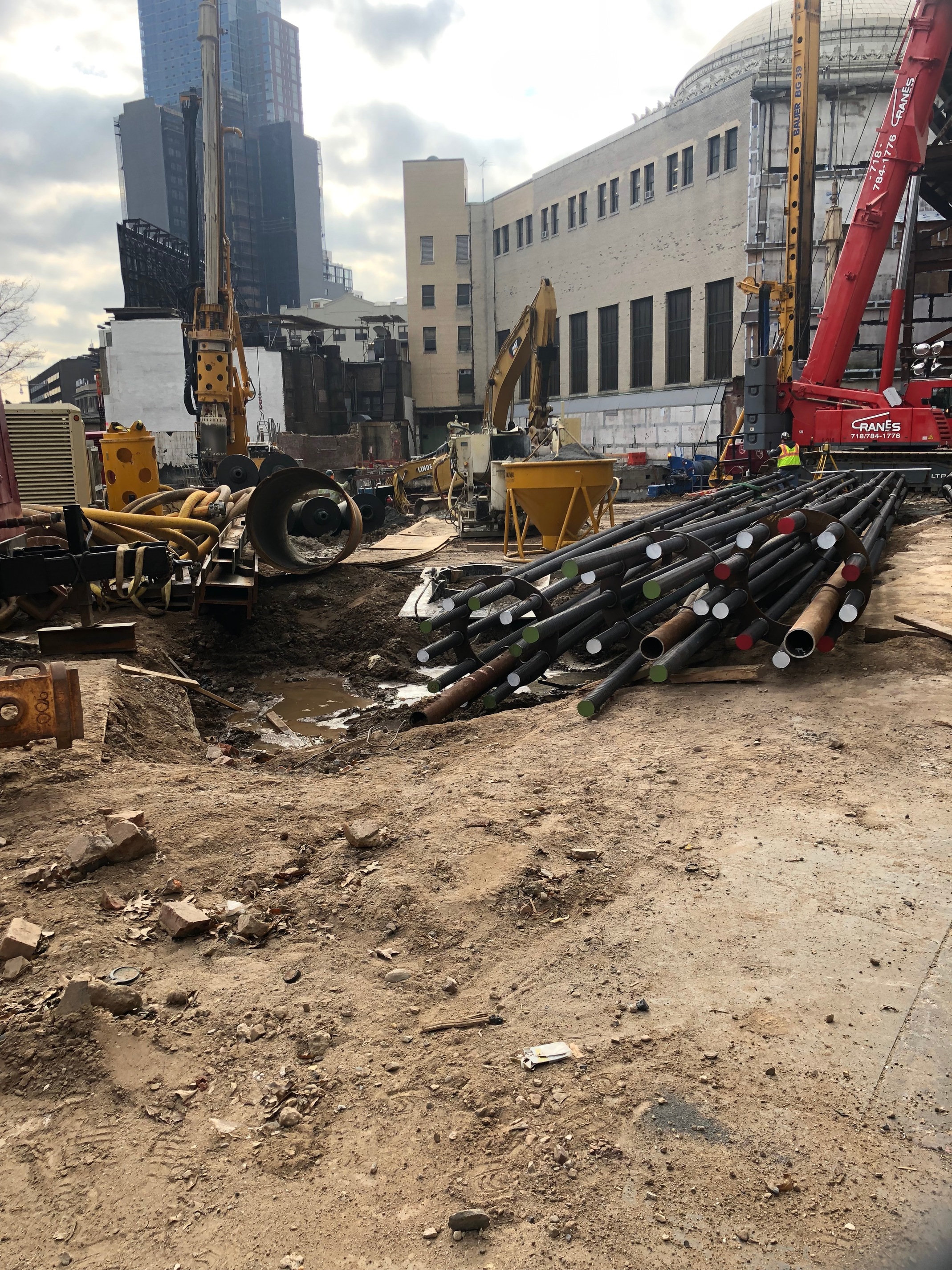
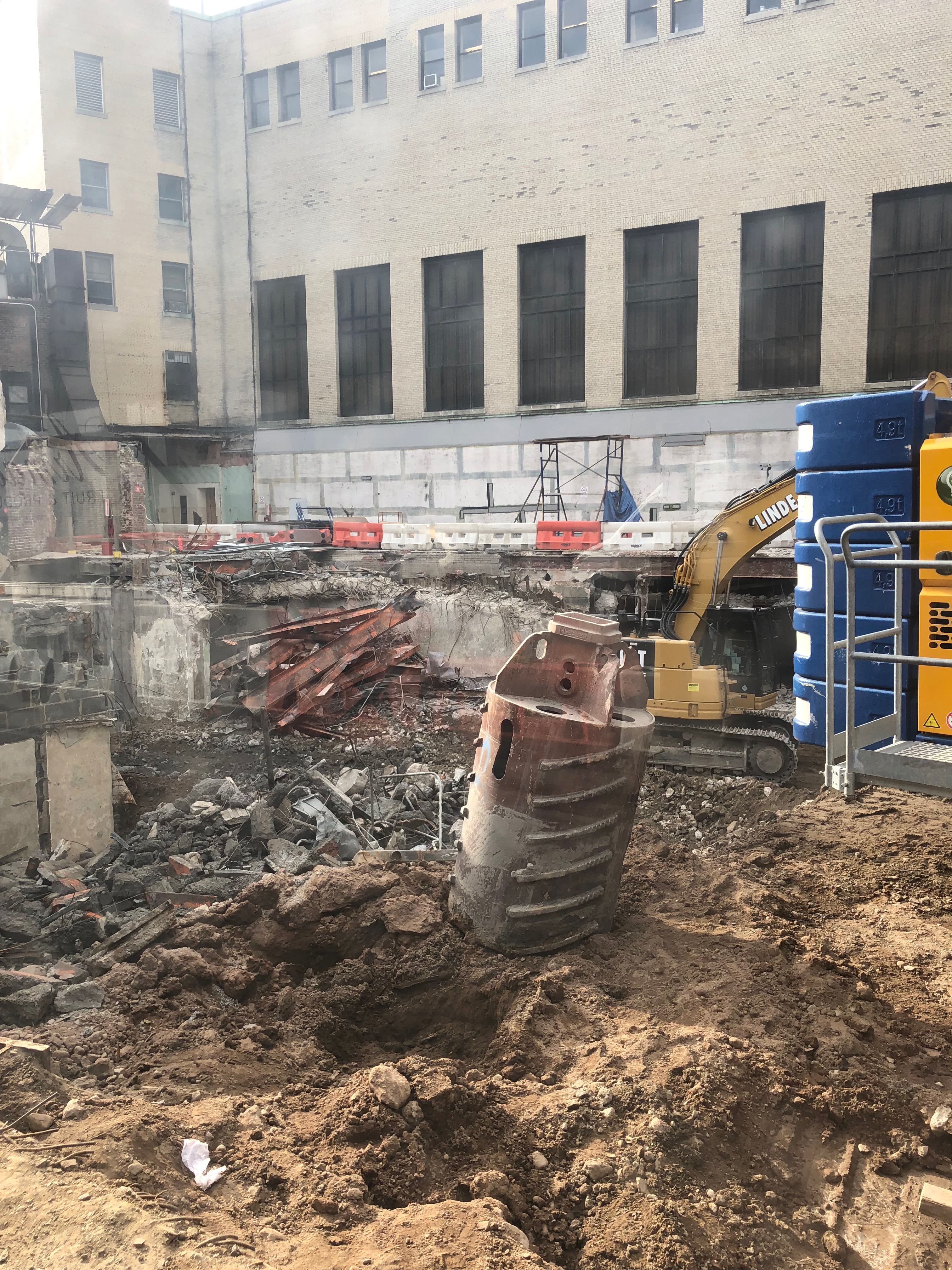
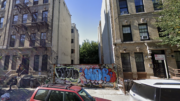
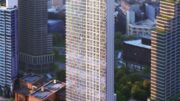
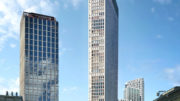
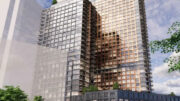
Please pardon me for using your space: Looking with work on the ground for residential and mixed-use project. Progress already acted on it kept in a rendering. (Thanks to Michael Young and YIMBY user)
Dam! 4 cranes plus 3 more more coming for a total of 7 cranes at once. What other cluster in the city has so much construction?
And to think, 15 years ago Brooklyn was bad-mouthed as a joke.
Its regrettable that this has taken so long to come to life.
No worries. Yes its taken quite awhile to get moving but I walk by regularly and they are clanging and banging and working away on it. It is a smaller crew than typical so far, but indeed they have been hard at work here.
David, stop this nonsense in the beginning of your comments, each one, “please pardon for using your space”, this is not “their space”, it’s a comment section, means “our space” for placing comments!!! And some articles are not checked properly for what their authors wrote on them!!! Missing often information about floor count, building height, or simple speculate about planned construction long time on hold several years already with currently no plans yet. Also, when put information about height and floor count, better yet contact building department or developer about any changes, often this height restriction, like in both cases of Queens “supertall” towers reduced to 710 feet and 752 feet due for height limit by Federal Aviation Administration. Understanding that confusion happened, it’s on Wikipedia too, just look on their mess “list of tallest buildings in NYC”, heights of Hudson Yards buildings are outdated, and famous hotel condo on Sixth Avenue, 54 story, still count as “46 story” in her list. So, try to be more accurate, NY YIMBY!!!
i wonder will there be affordable lowincome units out of 500 units,there should be 200 or 250 lowincome etc
Why is the term ‘SUPERTALL’ being used instead of SKYSCRAPER?
As it stands right now, this Supertall is looking like it’s going to be built using poorly trained, poorly paid, undocumented construction workers. JDS should have learned their lesson from their snail-like moving skyscraper 111 57th, where Michael Stern declared he didn’t need to use the Building Trades to build. Construction started back in 2014, and that building still isn’t built. Had he used the New York City Building Trades Unions to build it, it would have been done years ago.
The Building Trades are paid living wages for a reason… because we are the BEST at Construction, period! We coordinate and execute the jobs we build like professionals.
Shame on JDS and Michael Stern for trying to build this Supertall with unskilled, unorganized labor.
Mark my words this job will not go smooth unless he hires the Building Trades to build it.