Designed by Studio Gang, the stunning glass facade at 40 Tenth Avenue is now complete. Described as a “solar carve,” the 12-story office building features a chiseled, gem-like curtain wall that was engineered to eliminate shadows.
“40 Tenth’s crystalline glass curtain wall is arguably its most important element, and its completion represents an important milestone as we prepare to welcome tenants this spring,” said Jared Epstein, Vice President and Principal at Aurora Capital Associates, who partnered with William Gottleib Real Estate on development.
At the crux of science and conceptual design, the building’s prismatic curtain wall is the result of Studio Gang’s ongoing research into “solar carving” technology, which draws data from solar movement throughout the day. Facade engineers then applied that data to design a curtain wall that reduces the amount of shadow cast from the building onto the adjacent Highline Park and surrounding buildings.
For future tenants, the geometric facade creates dramatic, highly unique workspces with nearly 16-foot ceiling heights. The property will also offer over 20,000 square feet of outdoor space, including a 10,000-square-foot shared roof deck, 8,000-square- foot second-floor outdoor space, and eight floors with private outdoor space.
At the ground level, the building will include more than 40,000 square feet of retail.
According to a recent release from the development team, the project is on track to welcome tenants by Spring 2019.
Subscribe to YIMBY’s daily e-mail
Follow YIMBYgram for real-time photo updates
Like YIMBY on Facebook
Follow YIMBY’s Twitter for the latest in YIMBYnews

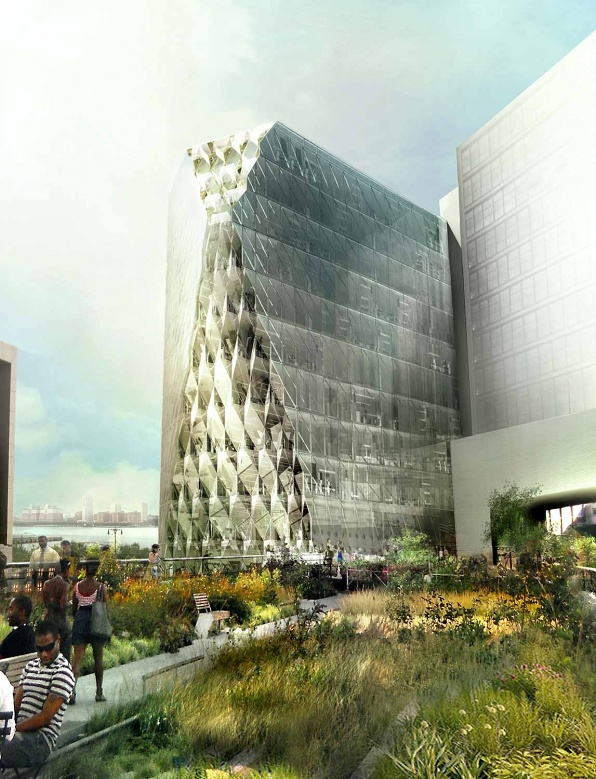
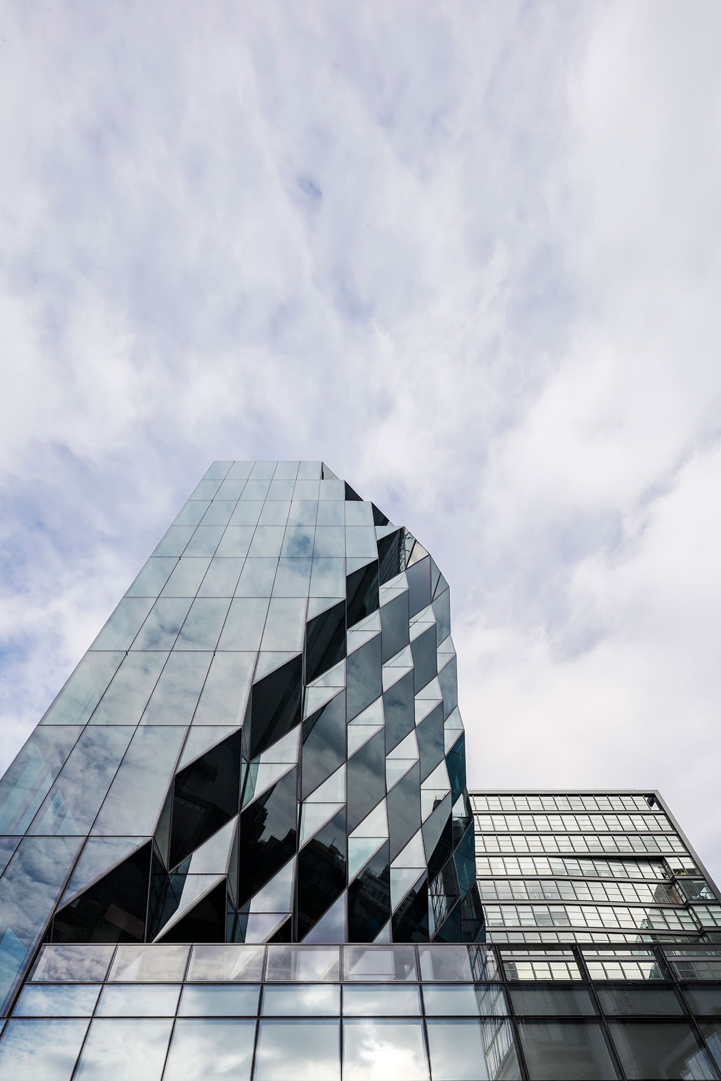
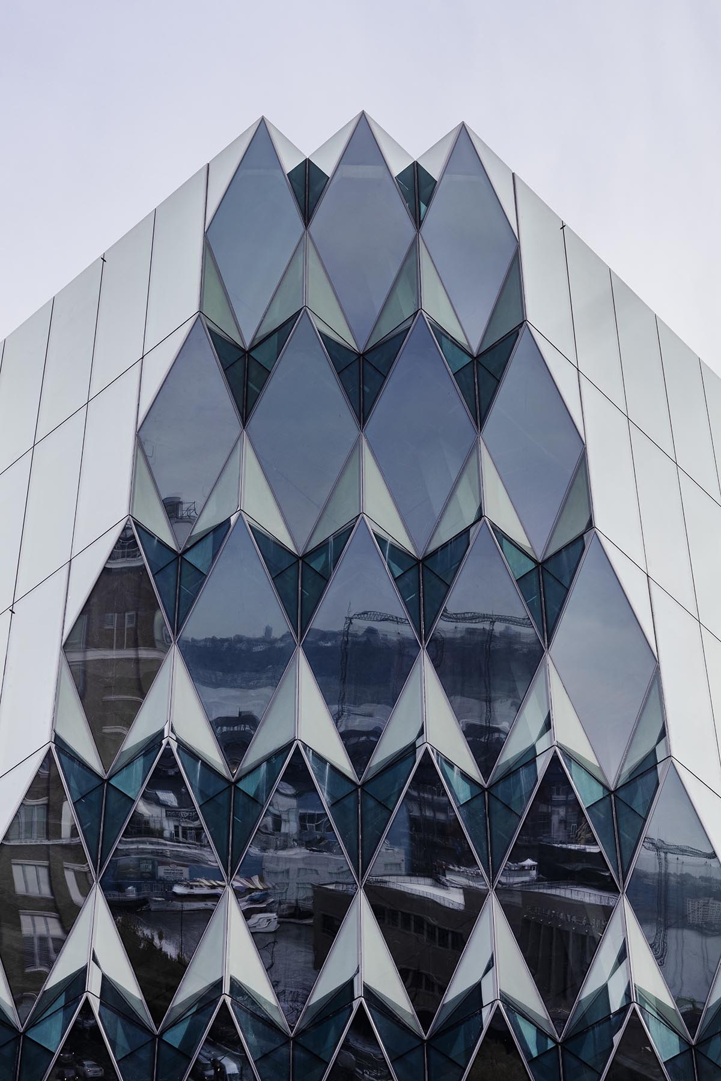
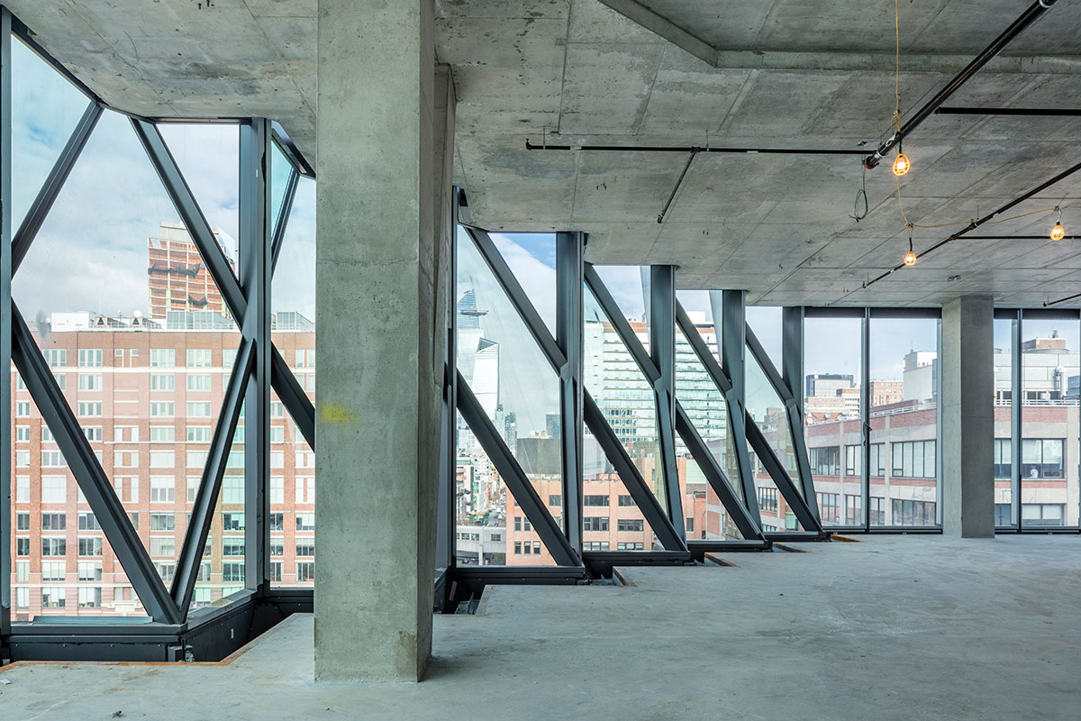
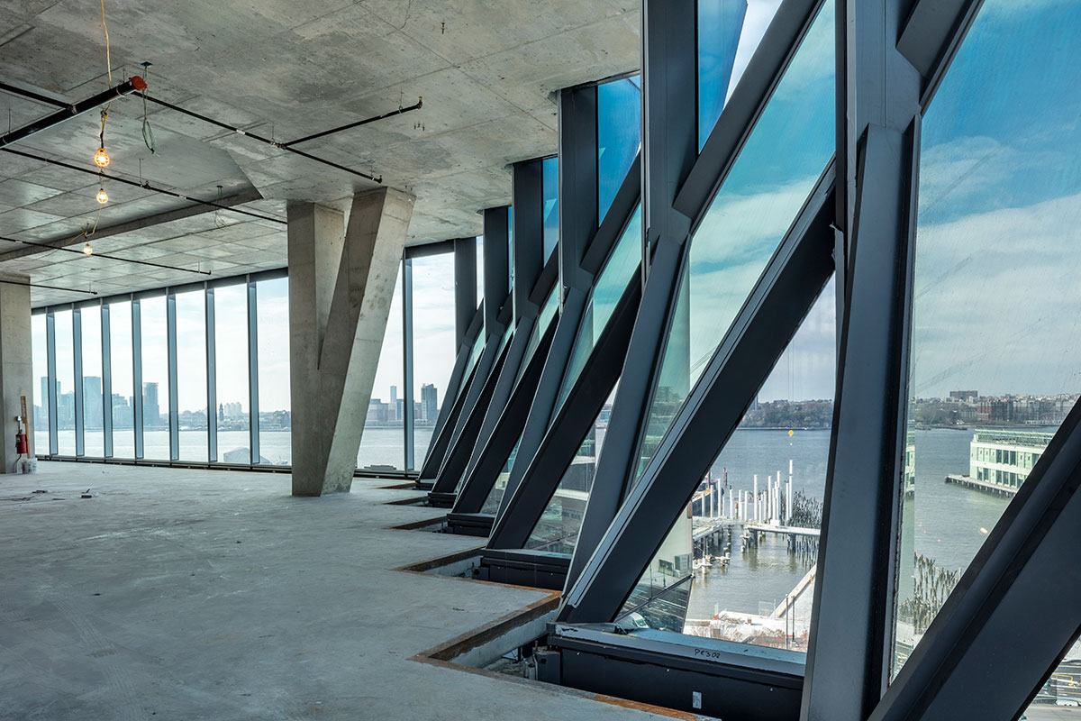


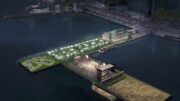
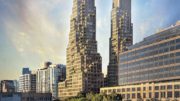
Please pardon me for using your space: I’m credulous on its facade I like it in glass strongly. Make friends with the sun.