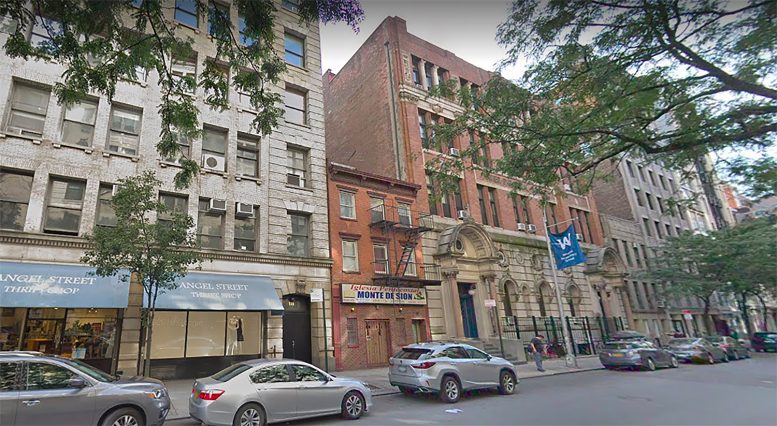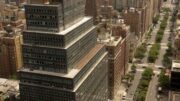Permits have been filed for a six-story mixed-use building at 120 West 17th Street, in Chelsea, Manhattan, that will contain both residential space and a community facility. Located between Sixth and Seventh Avenues, the interior site is one block south of the 18th Street subway station, serviced by the 1 train. It is also three blocks north of the 14th Street station, serviced by the F, M and L trains. Yaniv Garbo of GB Properties LLC is listed as the owner behind the applications.
The concrete-based structure will yield 10,804 square feet, with 5,949 square feet allotted to residential space, and 2,783 square feet dedicated to community facilities. The boutique building will only have four units spread across its six stories. Within the 71-foot tall project, units will average 1,487 square feet apiece.
Beam Group Architects is responsible for the design and Tahir Demircioglu of Builtd is listed as the applicant of record.
No demolition permits have been filed as of yet. An estimated completion date has not been announced.
Subscribe to YIMBY’s daily e-mail
Follow YIMBYgram for real-time photo updates
Like YIMBY on Facebook
Follow YIMBY’s Twitter for the latest in YIMBYnews






There’s no reason this facade can’t be restored and kept in front of the new construction behind. It offers a tangible connection to the history of the street and keeps NYC unique.
As a previous resident of this block for over 25 years, while I can honestly say that I like this building and am sad to see it go, in the end its best for the Church that owns it to see it and the 4 tiny rent-controled apartments above be replaced with a new building that provides them with a a new facility that meets their needs and an endowment from the sale of the development rights to the builder. Not everything can be saved.
That’s a very narrow lot for a 6 story residential. With elevator, stairs, etc not sure how this makes sense financially. Plus, 2800 sq feet for community facilities? Something doesn’t add up.
There is a similar new building (2005) a few doors down at 136 West 17 Street, that is just as narrow and is in fact taller than this new bulding will be.
A correction to the information listed in the article- Builtd is both the architect of record, as well as responsible for design. Beam Group is providing expediting services.
Can a mixed-use building go up with only a 20’’ yard. I thought residential requires a 30’ yard. Any idea what this “community facility is?
According to NY state law, a residential building cannot occupy more than 70% of the building lot. As most buildings in NYC are on lots 100 feet deep and are built out to the street wall, this has led to a common condition of rear yards being 30′ deep. However, NYC zoning typically requires only a 20′ rear setback for multi-family. Presemably, the residential portion of the new building will be set back 10′ from the street-wall, thereby making it code compliant.
The community facility could actually be on 100% of the lot, this could explain the 6 story height.
Also, the community facility is (or should be) the Church that owns the current building.
Does anyone know which city agency uses the city owned 128 West 17th Street property and whether that property might also be the subject of forthcoming redevelopment via sale by the city to a private developer?