Permits have been filed for a seven-story residential building at 1215 Fulton Avenue in Morrisania, The Bronx. Located on the corner of Fulton Avenue and East 168th Street, the Freeman Street subway station is just over a half mile away, serviced by the 2 and 5 trains. Hajdar Bajraktari of Bajraktari Realty is listed as the owner behind the applications.
The steel-structure development will yield 23,468 square feet, with 20,985 square feet dedicated to residential space. 31 units will be created, averaging 677 square feet each in the 67-foot tall structure. Based on the average unit size, these will most likely be rentals.
Badaly Architects is listed as the architect of record. A recently released rendering from the Bronx-based firm reveals plans for a multi-hue brick facade with stonework on the cellar floor. On the rooftop there will be a recessed three-story parapet.
No demolition permits have been filed as of yet. An estimated completion date has not been announced.
Subscribe to YIMBY’s daily e-mail
Follow YIMBYgram for real-time photo updates
Like YIMBY on Facebook
Follow YIMBY’s Twitter for the latest in YIMBYnews

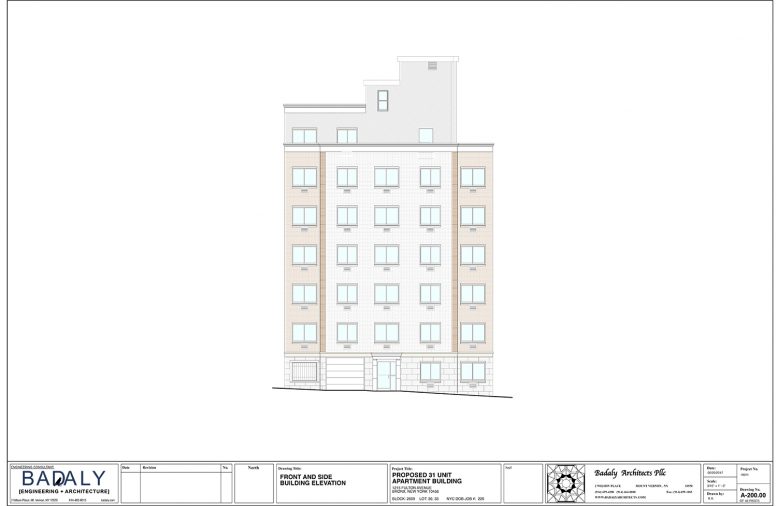
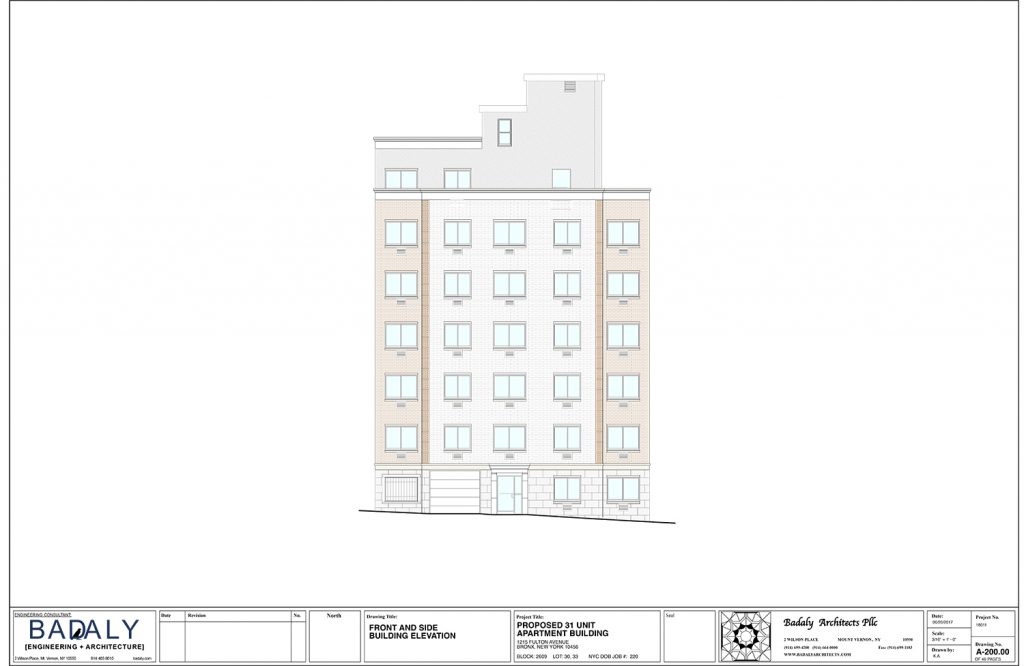

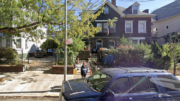
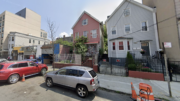
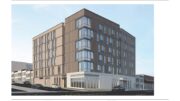
Please pardon me for using your space: I’m not great intelligence or artistic ability, so read details that be communicated by words. (Hello YIMBY)
Yimby, this is not called a rendering. The architect of lobotomy strikes again, RIP the Bronx.
What is this architects obsession with windows that are wider than they are tall? Is this 1950?