Work on Hudson Yards’ largest commercial office tower is continuing apace at 50 Hudson Yards. Located across the street to the north of 30 Hudson Yards, the last site under construction as part of Related’s Phase I sits along Tenth Avenue and West 34th Street. It is being designed by architect Lord Norman Foster of Foster + Partners, and is currently the ninth-tallest being built in New York City. Related Companies, Oxford Properties, and Mitsui Fudosan are the developers for this project.
The perimeter foundations walls on the western edge are wrapping up, while work on the foundations has already commenced on the eastern half of the property. The core walls and formation of the lower floors have already begun to rise. When topped-off, the project will be taller than 10, 15, 35 and 55 Hudson Yards, and will be the second tallest behind 30 Hudson Yards.
The current plan calls for a 1,011 foot tall skyscraper with 2.9 million square feet of space, after several design revisions over the past few years. 50 Hudson Yards was initially planned to rise 984 feet, just making minimum supertall status. The windows on the east and west elevations are evenly divided among a rectangular three-by-twelve diagrid of vertical and horizontal beams. The north and south facades will be broken up by multiple vertical strips of reflective metal panels that will cover the perimeter columns.
One critical aspect about this particular supertall is its close proximity to the north wall of 30 Hudson Yards. Separated by a future extension of West 33rd Street, it will be the only street running east and west to bisect through Phase I and Phase II of Hudson Yards. Because of the street’s narrow width, a canyon of glass will be created between the two supertalls. This is why the massing of 50 Hudson Yards includes two setbacks on the west elevation, to offset the tower from the angled profile of 30 Hudson Yards, as seen in the renderings below.
Completion of 50 Hudson Yards is expected around 2022.
Subscribe to YIMBY’s daily e-mail
Follow YIMBYgram for real-time photo updates
Like YIMBY on Facebook
Follow YIMBY’s Twitter for the latest in YIMBYnews

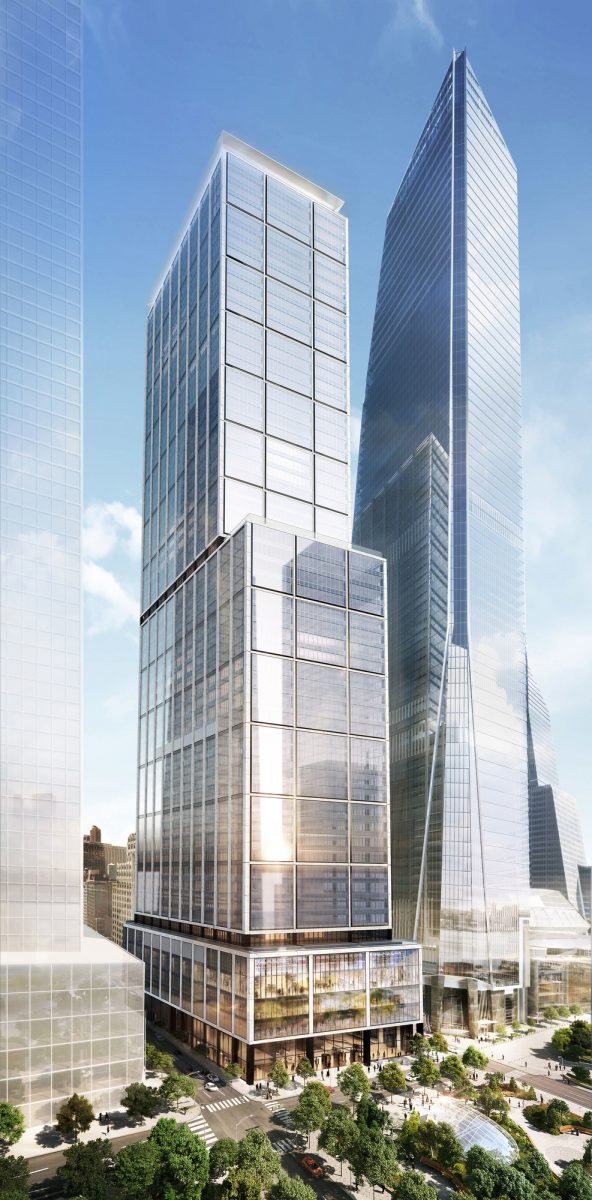
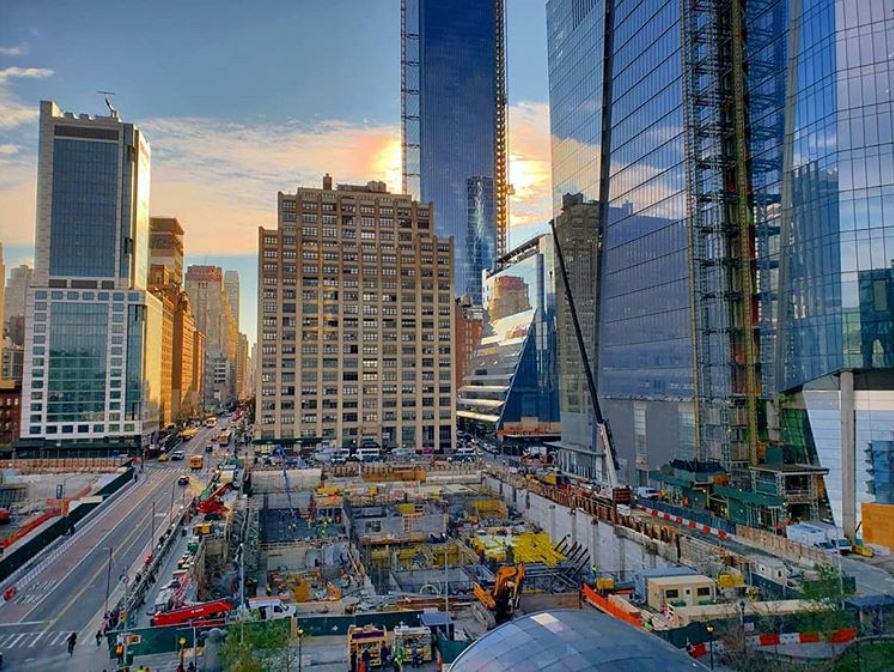
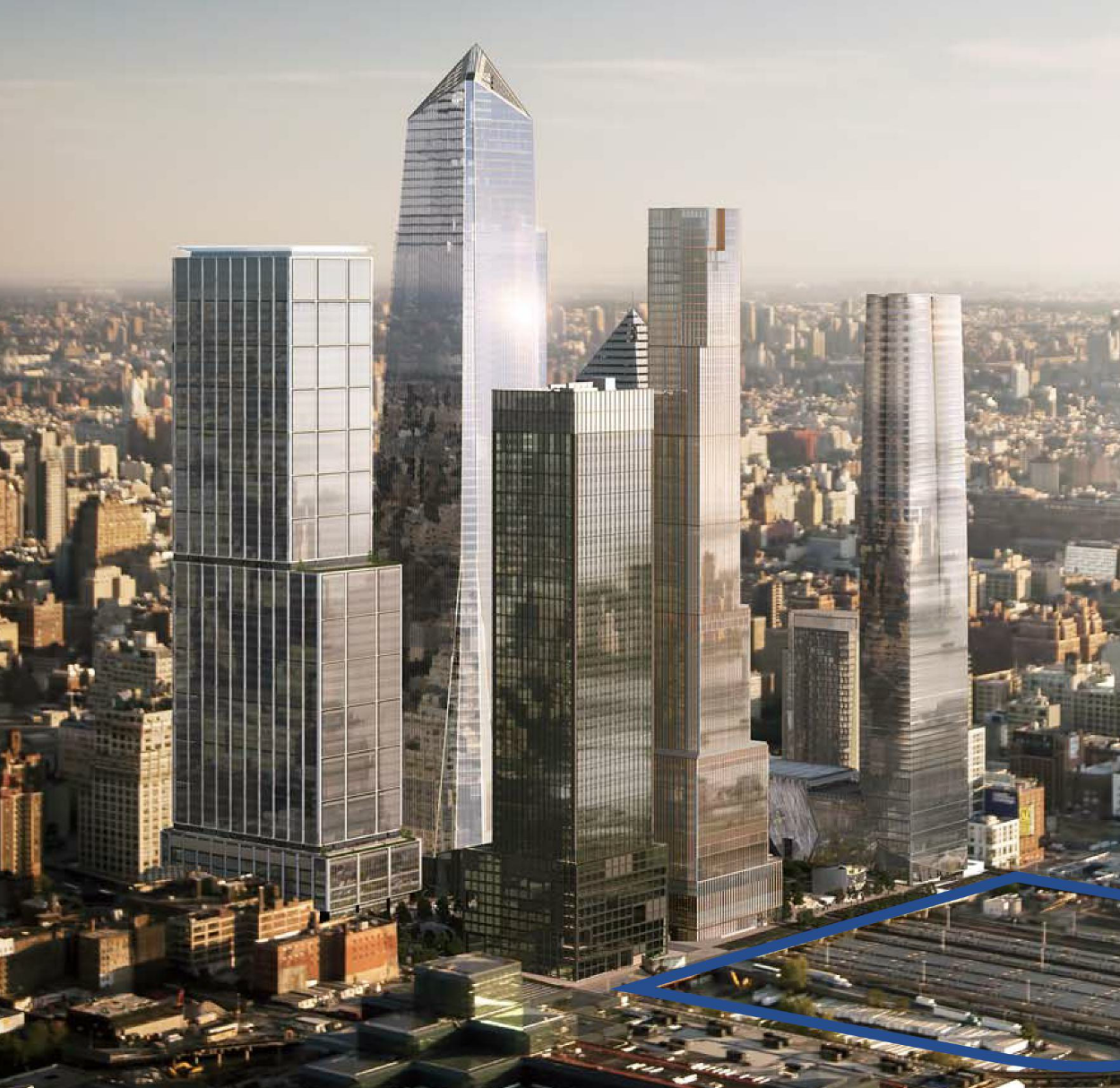
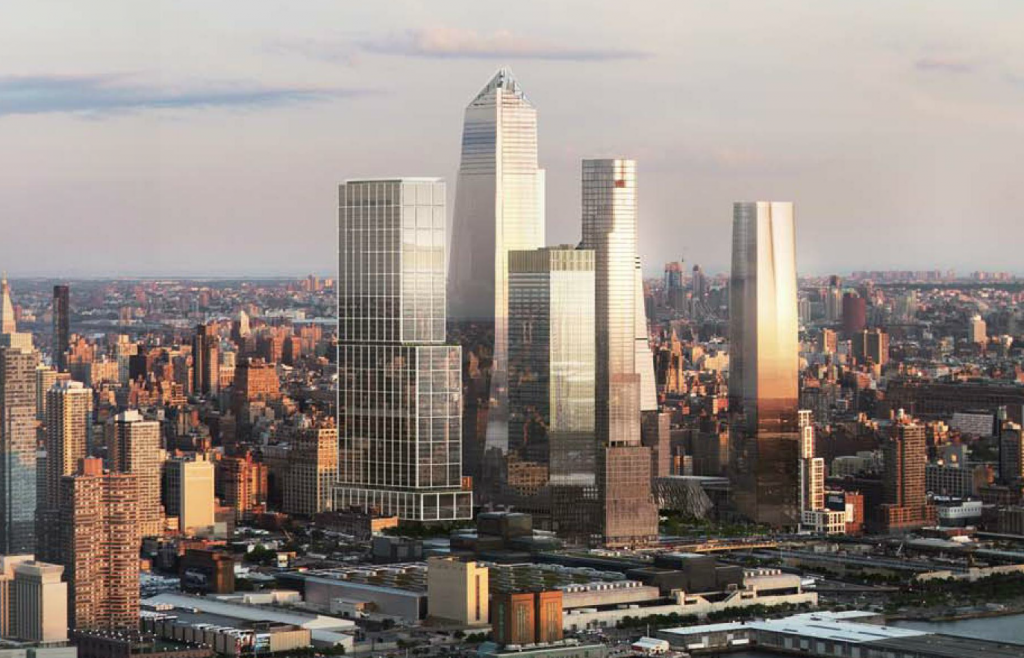
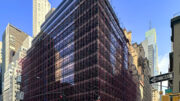
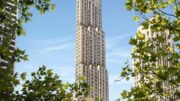
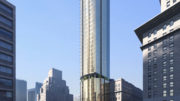
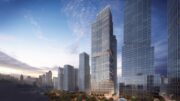
Please pardon me for using your space: No have electricity in the tower right now but I have come to look excavation and foundation work. Found in its used site. (Thanks to Michael Young)
I don’t know the new data but on rendering shows this tower is significantly lower than 35 Hudson, what is 1009 feet, so 1011 feet new height for 50 Hudson Yards is with rooftop mechanical what may not include in architectural height. Unless rendering shows there is old. Btw, 984 vs 1011 feet not much difference and still supertall. And first it was 985 feet not 984 feet! We will see latter correct number of height when this tower would be officially topped out. Btw if you see numbers for 30 Hudson Yards in Wikipedia and compare it with top out information at 1296 feet, while Wiki and SkyscraperCenter shows this tower only as 1268 feet tall!!!
Btw, now official Hudson Yards website shows 35 Hudson Yards also taller, at 1039 feet, while 50 HY at 1011 feet, 30 HY at 1296 feet and 15 HY at 921 feet.
Wikipedia have older un updated information. That’s why on rendering still 35 HY is taller than 50 HY. And outside of that it was huge mistake that they chop 200 feet from 53West53 Nouvel tower, leaving it only at 1050, thanks for stupid decision by Amanda Burden!!!
They also appear to be building an under-road access corridor from the tower to the 7train station.
Too much glass!
Here’s comes yet another SuperFugly building in what will surely be known as the greatest collection of Fugly Supertalls in the world.
Barf-a-rama ?
Is this really the best we can do in the alleged/supposed “Capital of the World” – a bunch of big, bulkly, FUGLY buildings?
Here’s hoping someone brings so desperately needed “Wow!” to Hudson Yards super soon – because other than 35 Hudson Yards, the rest of what’s there is utterly banal; utterly pedestrian; utterly forgettable; and of course, utterly FUGLY!
Somebody, PLEASE, do better than THIS nastiness.
NYC desperately needs an iconic, 21st century architectural treasure to rival the Woolworth, Chrysler, Empire State, 30 Rock, Lever House, & Seagrams building’s (just to name but a few) of their eras – and thus far NONE in Hudson Yards, except 35, is anything more than a supersized teardown they’re all so FUGLY ? ?
Unfortunately. it seems commercial high-rise buildings of this era will be nothing more than glass boxes built to the max possible square-foot enclosure to house their anonymous ever name-changing tenants. No more cathedrals of commerce. Our only hope for architectural excellence rests with high-rise residential towers ala RAMS.
And, hopefully, Foster’s 2 WTC!
There’s a reason people don’t built any Art Deco buildings anymore. They just aren’t practical. A stone and concrete facade is no longer as practical as a glass one either. It’s also a lot cheaper than intricate designs and it’s also no longer in style. Office people and workers on the inside also don’t care about the facade and would much rather have a better view with more sunlight. Additionally, whenever you see an Art Deco building that isn’t one of the iconic ones, its nothing special and just makes you think that its old. I for one, am fond of these new glassy buildings because they add a futuristic and modern look to the city, you can get more creative with them as well because the only shape of an Art Deco buildings is a square or rectangle and they all have similar looking tops with spires, it gets boring.