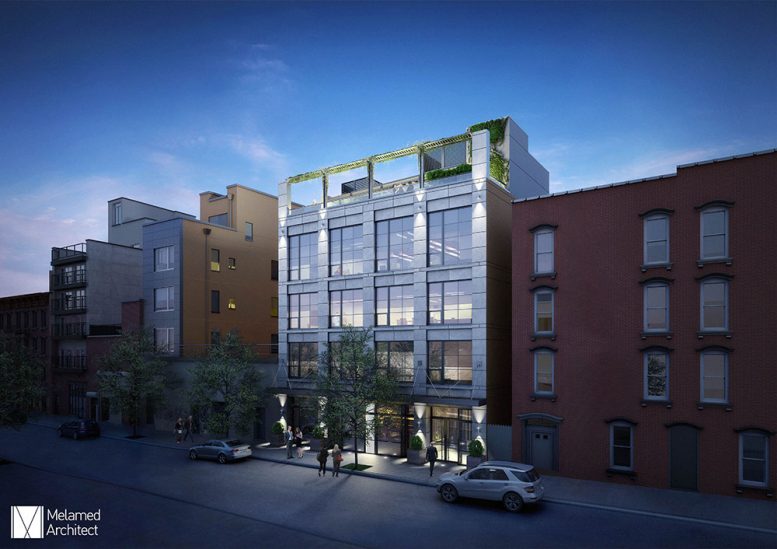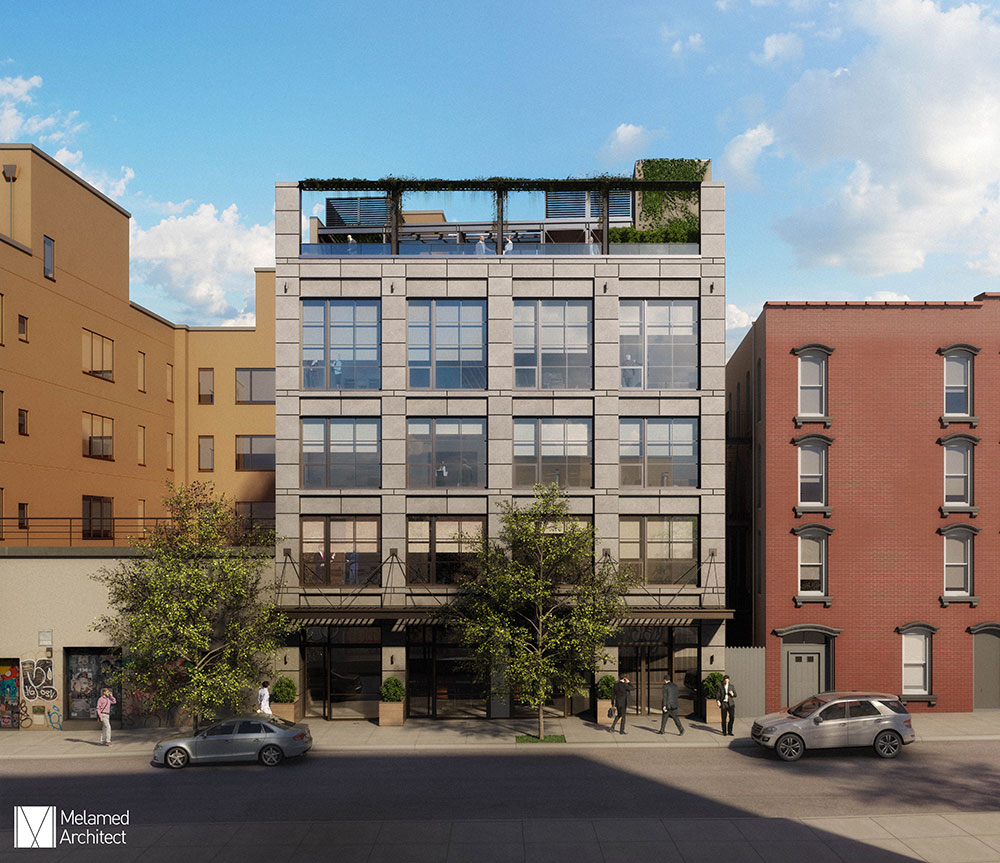YIMBY first revealed the rising office conversion at 107 North 1st Street in March 2018. Today, Melamed Architects have announced a full redesign of the building’s façade, and we have exclusive new renderings of the development.
Located in Williamsburg, Brooklyn, the project will introduce 18,000 square feet of high-end office space and an undisclosed retailer on its first floor. Future tenants will have access to a rooftop terrace with views of Brooklyn and Manhattan, loft-style workspaces, and exposed brick interiors.
New illustrations reveal a five-story structure clad with big-block masonry, oversized warehouse windows, and a modestly landscaped roofdeck.
107 North Street LLC is responsible for the development.
Subscribe to YIMBY’s daily e-mail
Follow YIMBYgram for real-time photo updates
Like YIMBY on Facebook
Follow YIMBY’s Twitter for the latest in YIMBYnews







Please pardon me for using your space: Quickly viewed on my sightseeing, you know? I interested in its roofdeck.
The skies will be cleaner, and the sun will be brighter, according to the new renderings. We all bow and huzzah at this new delightful addition.
Awesome, Looks Amazing! better than dirty vacant lots/ empty space. East New York will get better!
sorry wrong article