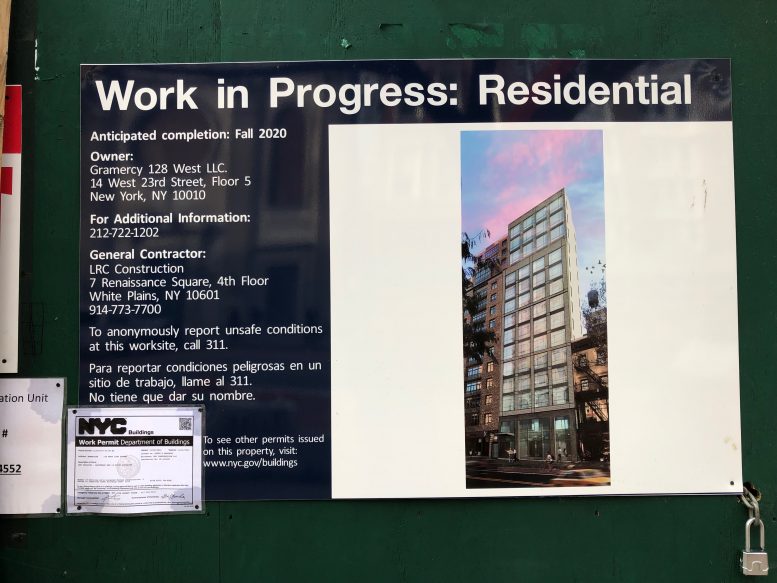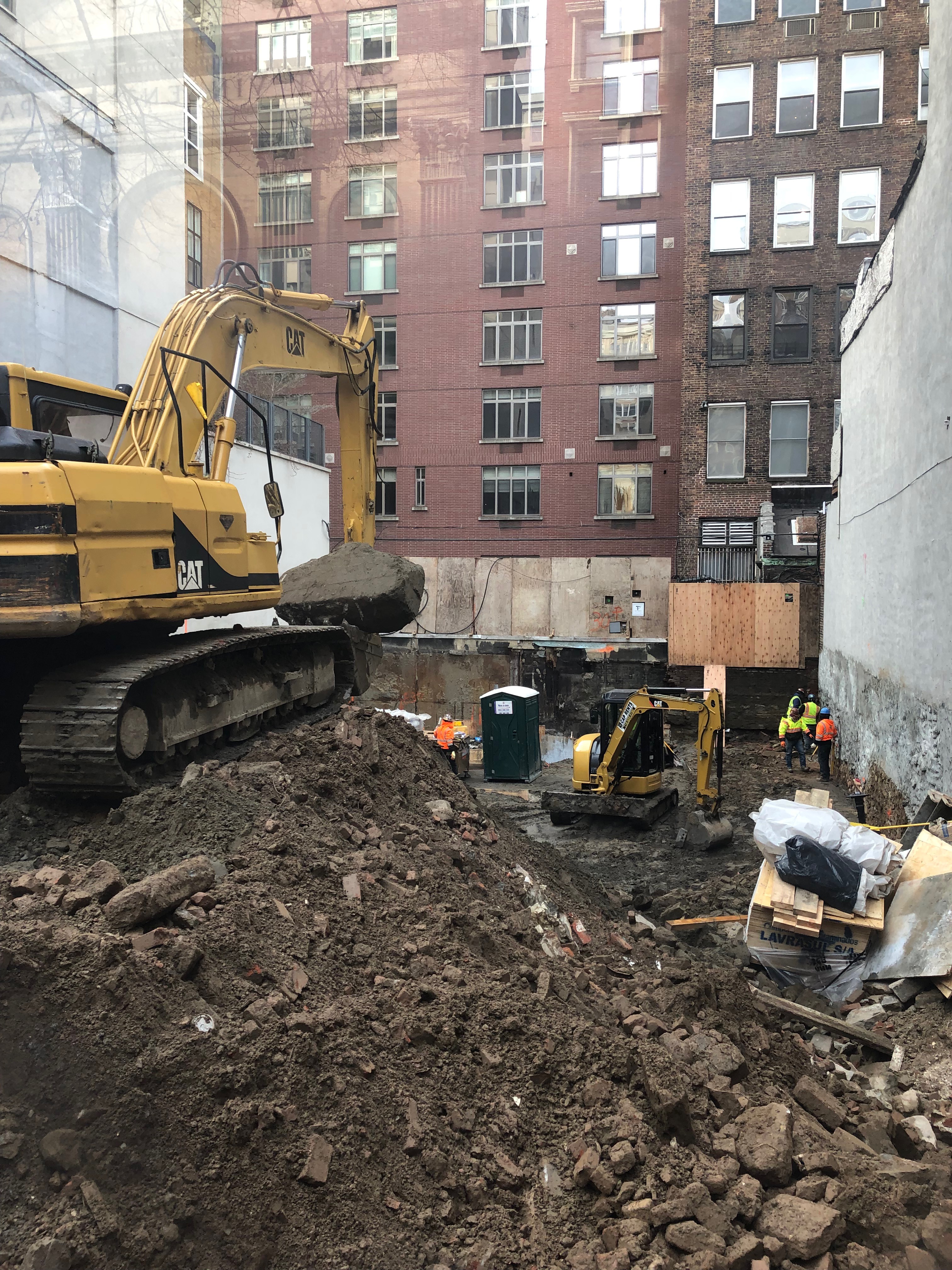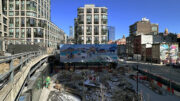A new residential building is coming to 128 West 23rd Street in Chelsea, between Sixth Avenue and Seventh Avenues, and today YIMBY has the first look at renderings and an update on progress. When complete, there will be 40,230 square feet of residential space split amongst 33 units averaging about 1,200 square feet apiece. 3,598 square feet of retail space will be located on the ground floor. Valyrian Capital and Pan Brothers are the developers of the site while Kutnicki Bernstein Architects is the architect of record.
Recent photos of the site show the extent of the excavation.
The new rendering shows that the main elevation will be symmetrical, with a grid of large square-shaped windows on all floors. Rising fifteen stories, the first eleven floors will rise against the sidewalk, and then set back from the twelfth floor to the roof. There will be a dark-colored stone exterior facing the first two floors, which will then transition to a light and warm-colored brick facade. Smaller windows will be found along the corners of the western elevation.
The closest subway line is the 1 train along Seventh Avenue, while the PATH train can be found to the east, on Sixth Avenue.
Completion is expected in Fall 2020.
Subscribe to YIMBY’s daily e-mail
Follow the YIMBYgram for real-time photo updates
Like YIMBY on Facebook
Follow YIMBY’s Twitter for the latest in YIMBYnew
Subscribe to YIMBY’s daily e-mail
Follow YIMBYgram for real-time photo updates
Like YIMBY on Facebook
Follow YIMBY’s Twitter for the latest in YIMBYnews







Please pardon me for using your space: I could see what excavation can do for the building, as well as rendering with work in progress. Quickly agreed over it. (Thank you)