Forgarty Finger Architecture has unveiled official renderings of a new mixed-use residential building in Jersey City. The rising property is located at 387 8th Street, and sits squarely within the new Enos Jones Redevelopment Plan Area. Given the property’s location, developer RAFA Realty was required to seek special approvals from the Jersey City Redevelopment Agency (JCRA), which were granted in September 2018.
The latest renderings reveal an eight-story masonry structure with rooftop setback areas and an adjacent parking lot. Within, the building will contain 75 units ranging from studio to three bedroom layouts. Select residences on the upper floors will offer access private terrace areas. At the rooftop level, all residents will have access to a pool, an outdoor terrace, and a shared lounge.
The neighboring parking lot will accommodate 94 vehicles.
At the ground level, 7,806 square feet will be reserved for commercial use.
Subscribe to YIMBY’s daily e-mail
Follow YIMBYgram for real-time photo updates
Like YIMBY on Facebook
Follow YIMBY’s Twitter for the latest in YIMBYnews

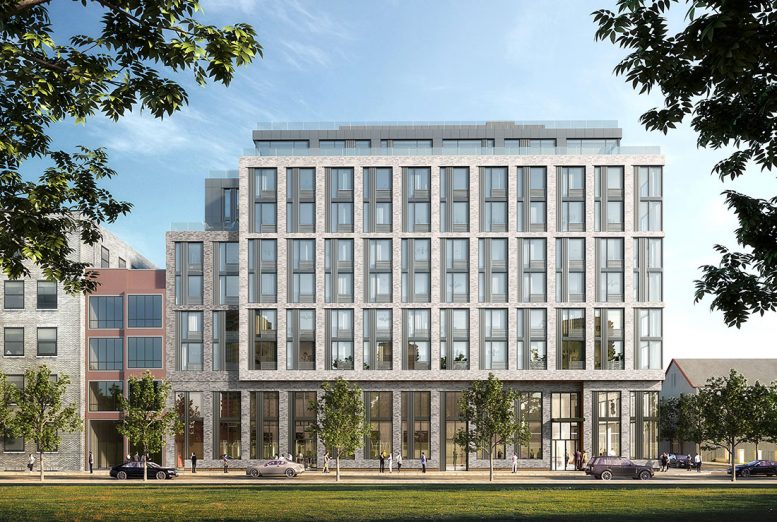
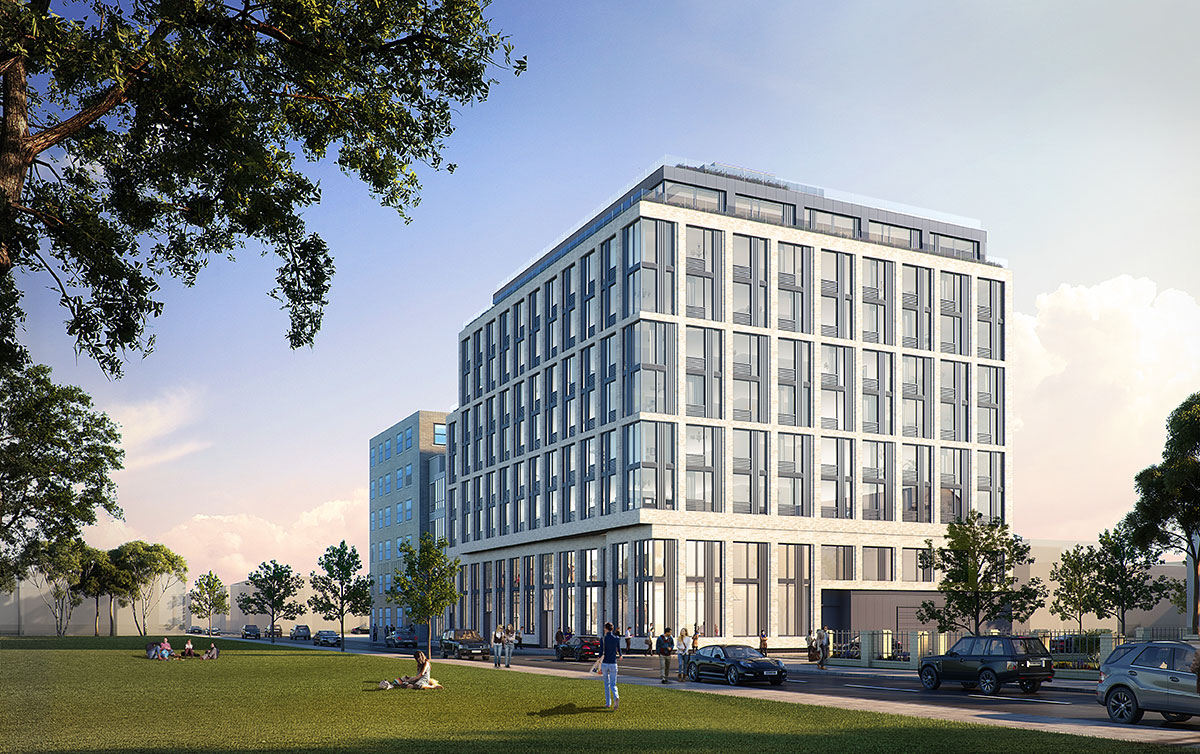

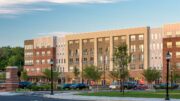
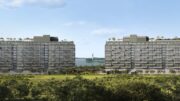
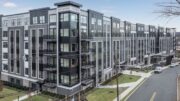
Please pardon me for using your space: When the morning sun touches on structure, you will see its prominent ideas on design. No circle or slender materials. (Thank you)