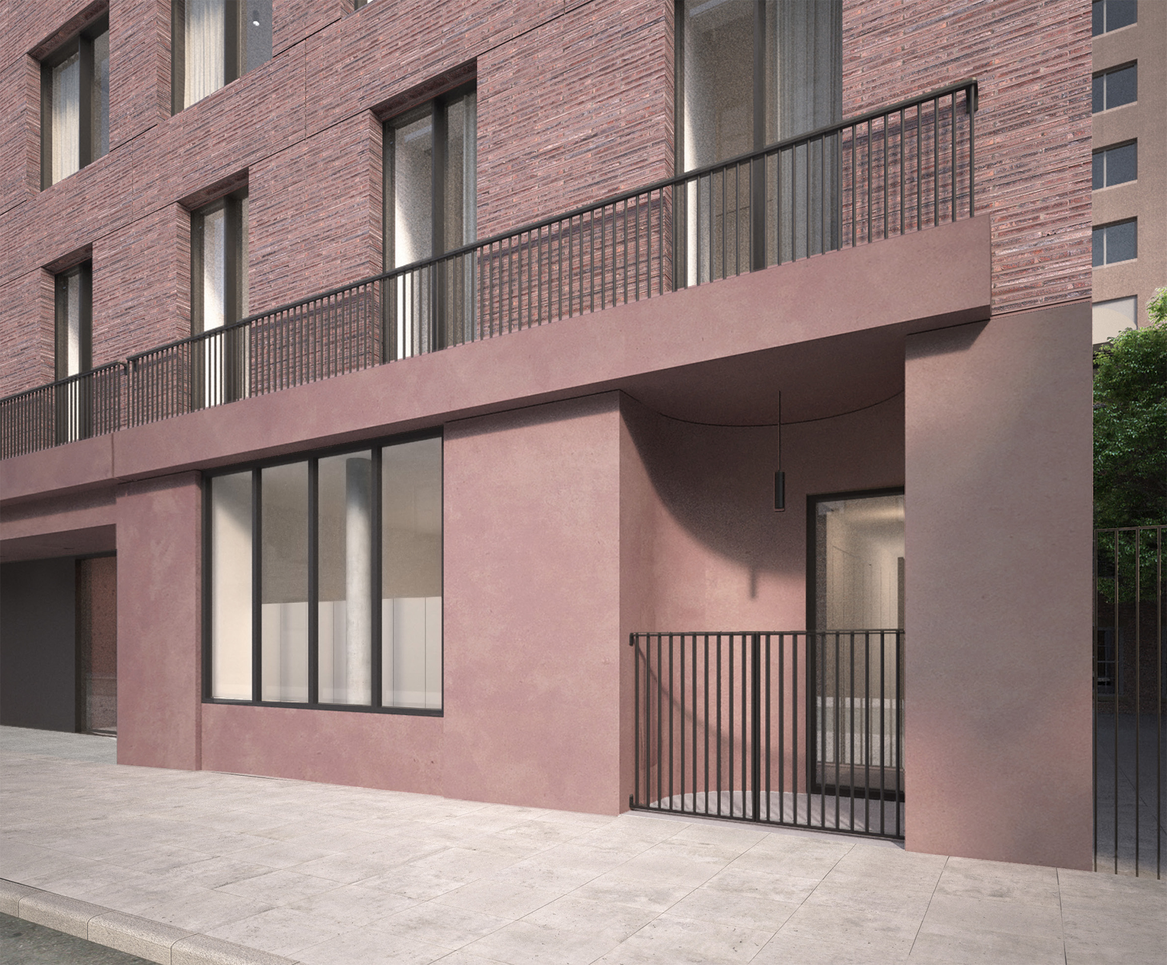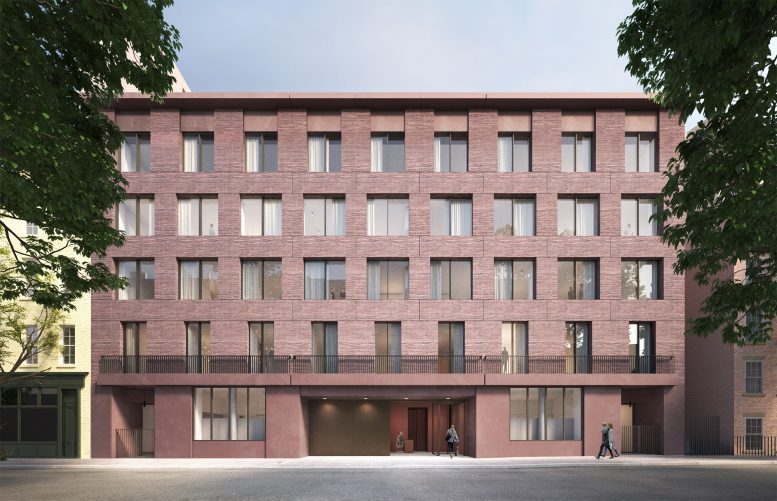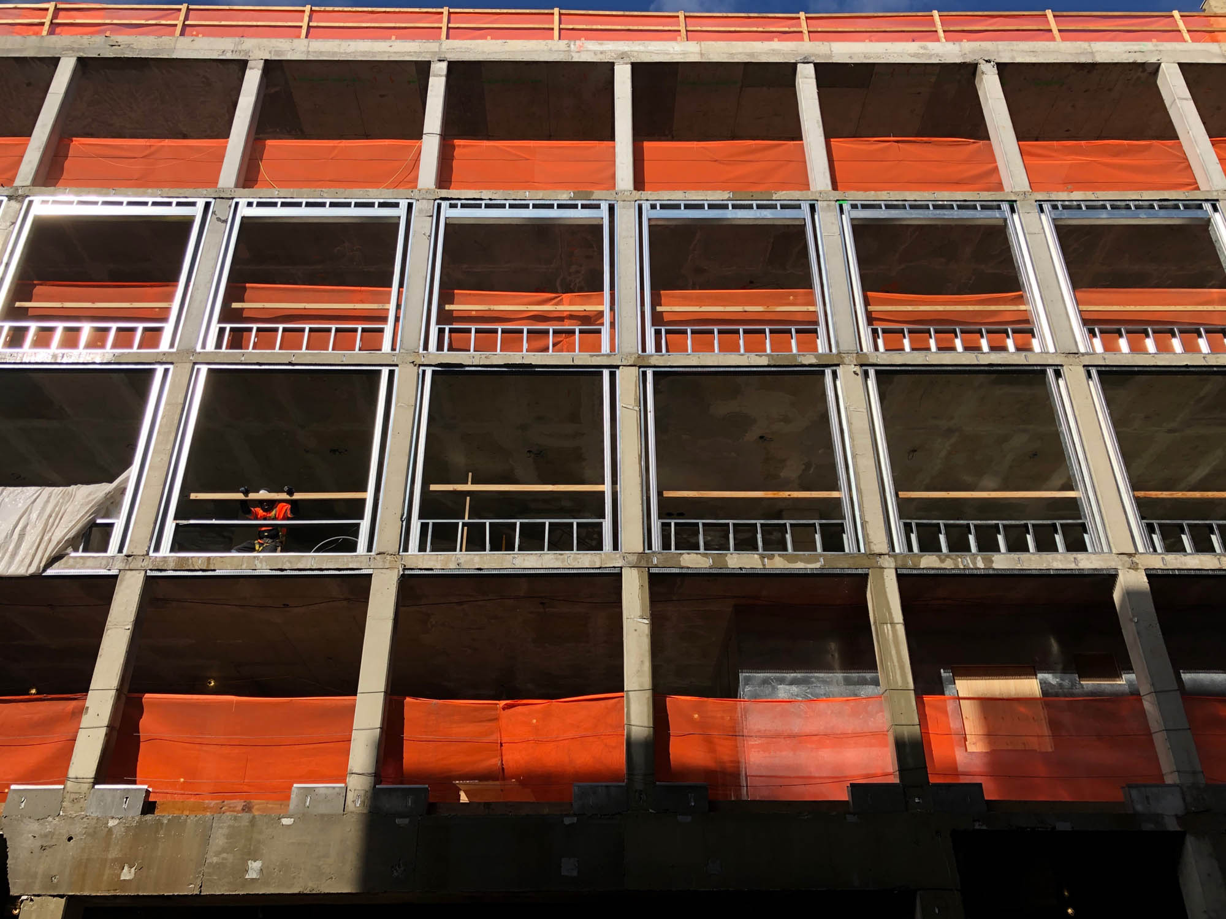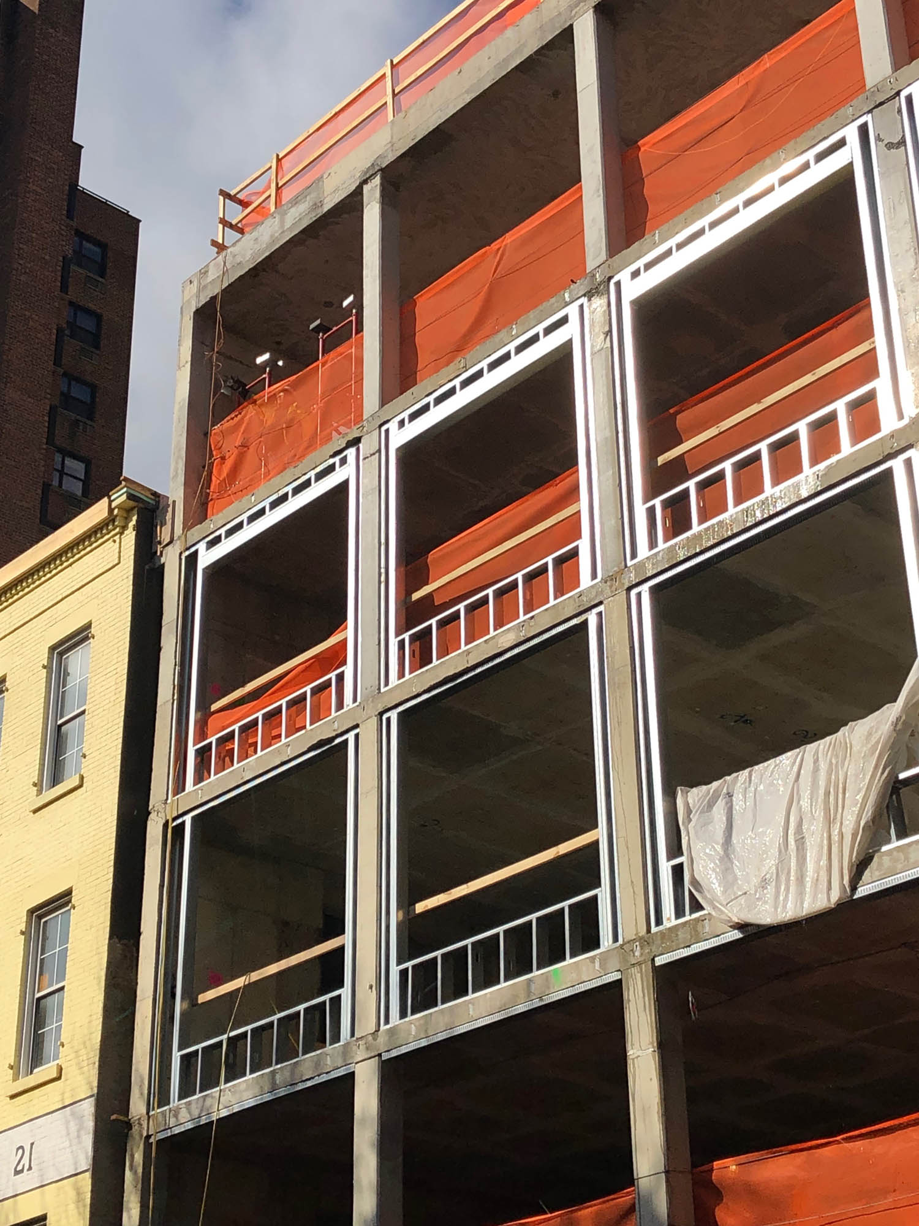11-19 Jane Street is an upcoming mixed-use residential and commercial project tightly nestled among the narrow streets of the West Village. The new 31,000 square foot structure will eventually rise six stories from a large rectangular plot of land that once held a two-story parking garage. It is being designed by London-based design firm David Chipperfield Architects, and developed by Edward Minskoff of Minksoff Equities. A total of seven residential units will be housed inside the building, averaging 2,382 square feet each.
Looking at the site today, work on the main elevation is making quick headway. The reinforced concrete structure appears to be finished, and now stands 74 feet tall. The sixth floor is set back from the street, and is not visible from street level. Nevertheless, it is presumably safe to say that the building topped out due to the lack of any signs of concrete pump trucks.
Work on the metal window framings is currently underway, and has began on the third and fourth floors. When complete, the entire exterior will be covered in a uniform brick facade. One continuous run of dark-colored metal railings will sit above the ground floor as both a decorative and functional touch.

The latest proposal for 11-19 Jane Street, by Sir David Chipperfield. This view allows you to see the set-back penthouse level.

The latest proposal for 11-19 Jane Street, by Sir David Chipperfield. This view shows off one of the maisonette entrances.
An enclosed private garage will also be built within the building, and will contain twelve parking spaces. The first two floors will feature two duplex penthouses with their own private entrances on opposite sides of the front elevation. They will each have their own backyard garden. The next two floor will have two units each, and the project finally tops off with a duplex across the fifth and setback sixth floor. Amenities include a fitness center, bicycle storage, and a rooftop deck.
A completion date for 11-19 Jane Street shows a target of summer 2019 on the construction fence.









The sixth floor is also missing from the rendering.
I went to High School with Amy Minskoff
what a change in the village.It was once home to single people living in houses that had been converted to SRO’s ,where you could rub elbows with starving writers and artists in the bars . Today it’s the home for the super rich again.
We face the construction, looking down on the rooftop mechanicals which looms like a massive, Rube Goldbergesque factory. The rendering here, from a year ago, seems to show this mechanical superstructure covered. No indication that is ever likely to happen– esp if the protracted wok on this rooftop “factory” is EVER finished.
Please excuse mistype above: “wok” should be “work.” But–since the sun reflects off the silvery, too-shiny huge metallic rooftop tubing, zapping into our windows, it feels as hot as a wok.