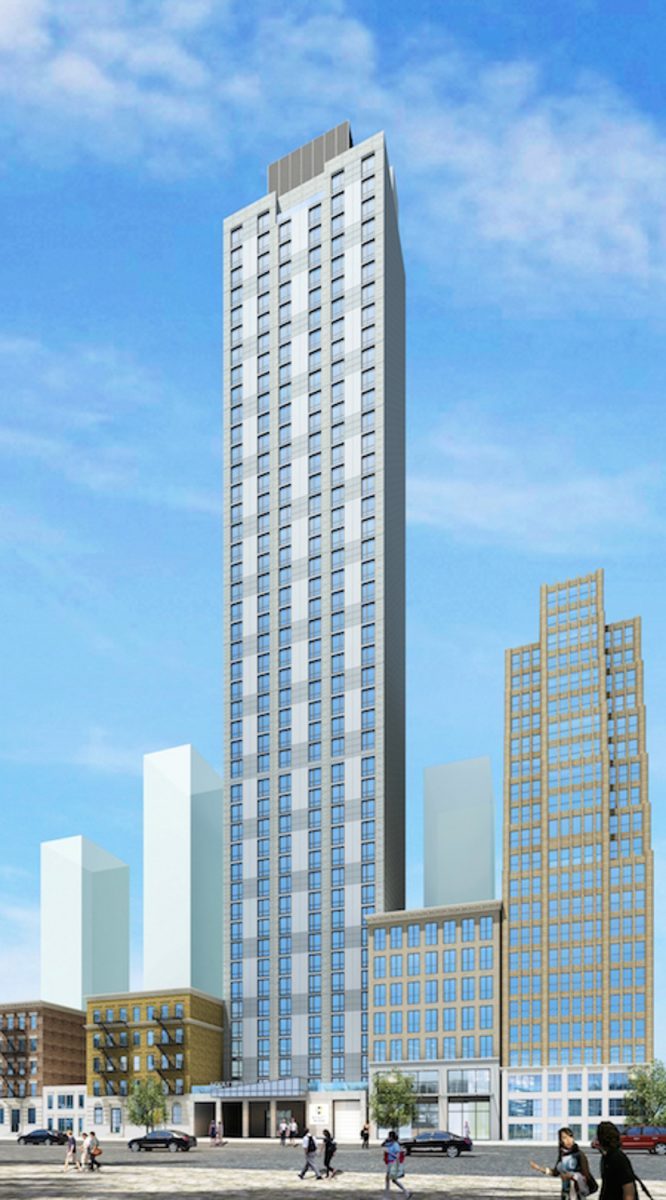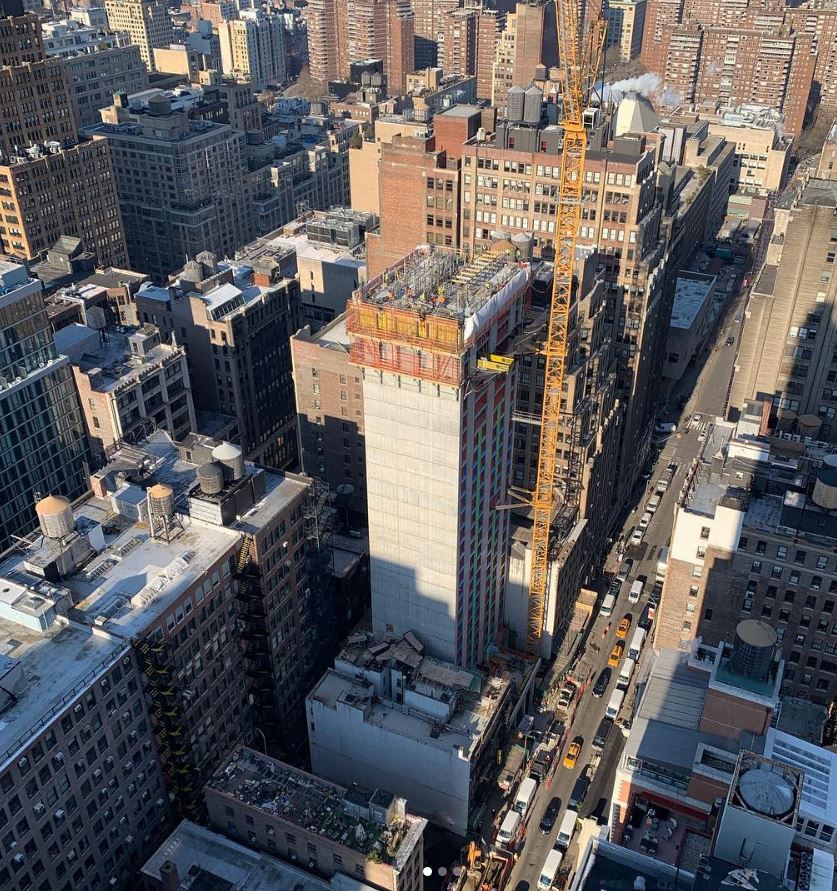Construction of a 419-foot-tall hotel at 140 West 28th Street in Chelsea is passing the halfway mark. Workers are currently pouring the 29th floor and getting ready to create the form work for the 30th floor. The tower is designed by Gene Kaufman Architect and is being developed by Eastern Consolidated. The property successfully secured a $121.35 million debt and equity package last year thanks to the Bank of the Ozarks and Square Mile Capital Management. There will be 526 rooms divided among a Marriott, TownePlace Suites, and Springhill Suites. Each will have its own separate lobby on the ground floor and shared common rooms.
This building will yield 178,000 square feet and come with a 1,500-square-foot public arcade, a fitness center, multiple meeting rooms, and a dining room. The design of the tower consists of a fairly simple grid of windows on the main northern elevation. The eastern and western elevations would be left as blank party walls. Given the projected height, this will easily stand out above the rest of the block and afford views of Lower Manhattan and Midtown.
140 West 28th Street is most likely going to to top out in the second half of 2019 and be finished sometime early next year.
Subscribe to YIMBY’s daily e-mail
Follow YIMBYgram for real-time photo updates
Like YIMBY on Facebook
Follow YIMBY’s Twitter for the latest in YIMBYnews








Junk. Garbage. Trash.
you took the words right out of my mouth
Please pardon me for using your space: No squadron in the sky with under construction tower, but crowd on the road with vehicles. Enough! (Thanks to Michael Young)
I don’t think that Gene Kaufman is trying hard enough. I’m sure that if he worked at it he could come up with an even uglier building. OTOH, as an untalented hack architect perhaps this is the ugliest building that he could manage.
It’s a bold FU to the street and neighborhood. Unfortunately Marriott has no commitment to an urban experience, and visitors wil stay anywhere, so it’s on the neighborhood ? to say no to these insults. I don’t know the approval process as I don’t live in the city.. Why would GK ever allow their name on an eyesore that looks like it landed from a depressing catalog of hotel options.
Another feather in the cap of New York’s worst architect. This guy is a grade-A sleaze.
Even the rendering of this thing is ugly, Amazing.
Three stacked hotels will be interesting for first-time guests. Is a restaurant not required under a set number of rooms and that’s why they did this?
The Flower District is being uprooted for some of the most careless architecture in the whole city. Sad.
I live at the corner of 28th and 7th and couldn’t agree more!! 28th st between 7th and 6th has the ugliest group of buildings/hotels all set back from the street to create a smoking area for tourists who are probably shocked you cant smoke in NY city hotels. What was a shabby, endearing group of low rise buildings and parking lots has been replaced with a homage to corporate america and a race to erect the cheapest ugliest structures to maximize revenue. Yes in My Back Yard???!!! I didnt get to say yes but have to live with this shit.
It looked better as a parking lot.
The back of that obscene gesture #2 (have you seen the “Eventi” which at least is on the Avenue) is in the face of my home of 40+ years. Its only redeeming quality is to have obscured the gauche H&M sign corrupting the view of midtown. Otherwise, I ditto all the above comments about the architect and the so-called approval process.