Construction has topped out at 828 Park Avenue, a five-story residential project in Hoboken, New Jersey. Designed by Nastasi Architects and developed by Hudson Place Realty, the property is located between Eighth Street and Ninth Street, near Hoboken High School and Stevens Institute of Technology. The site was once a narrow vacant lot between two existing brownstones. The new building’s design integrates with the adjacent white-colored structure to the north, resulting in a singular edifice that preserves the original facade.
With the new 44-foot-high structure topped off, the roofs will eventually be conjoined to form a large, landscaped outdoor terrace facing east. There will be a total of four three-bedroom apartments—one unit on each floor—along with a shared, recessed lobby.
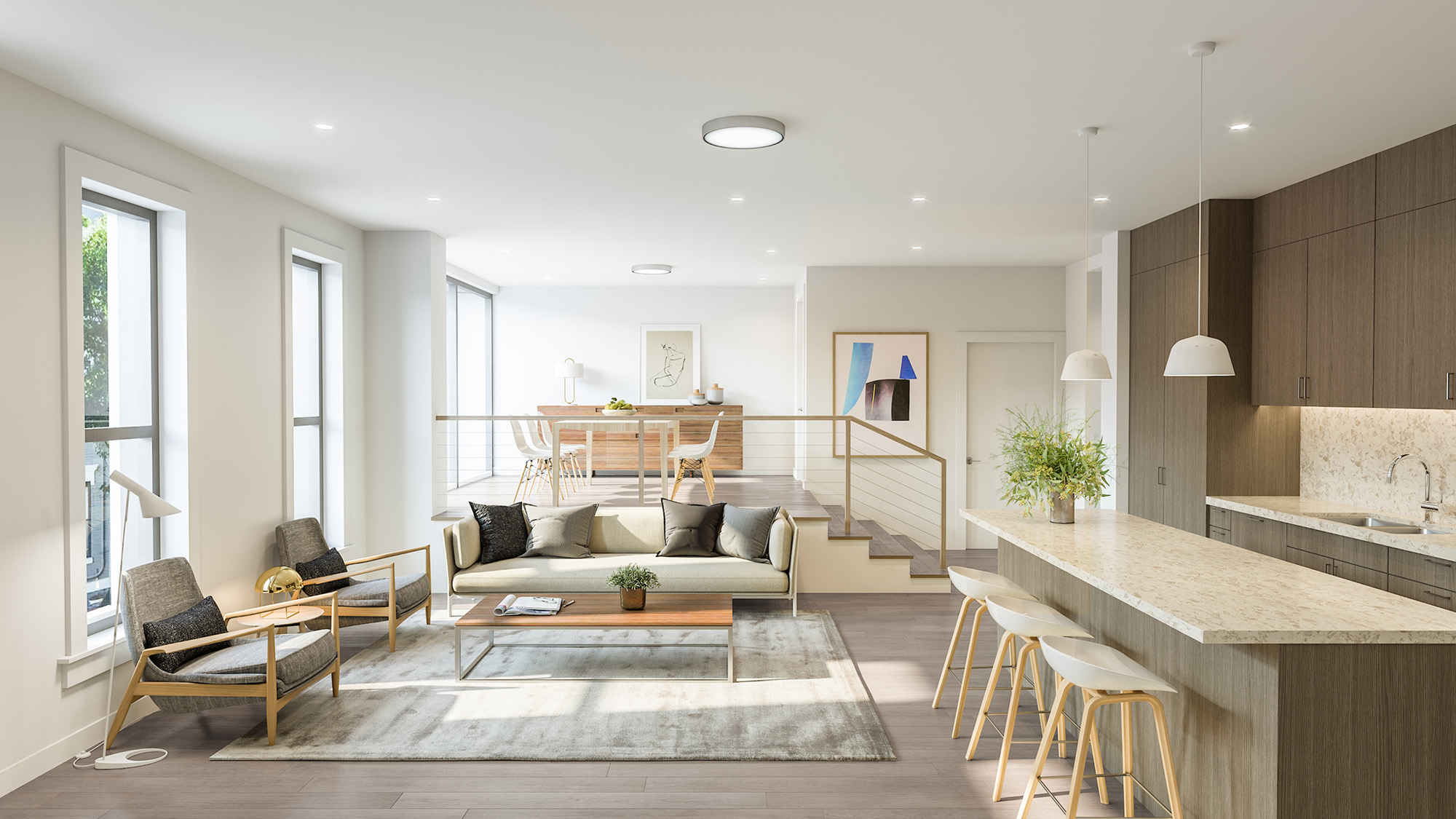
Rendering of the three-bedroom unit’s living room and open kitchen on the second floor. Designed by Nastasi Architects
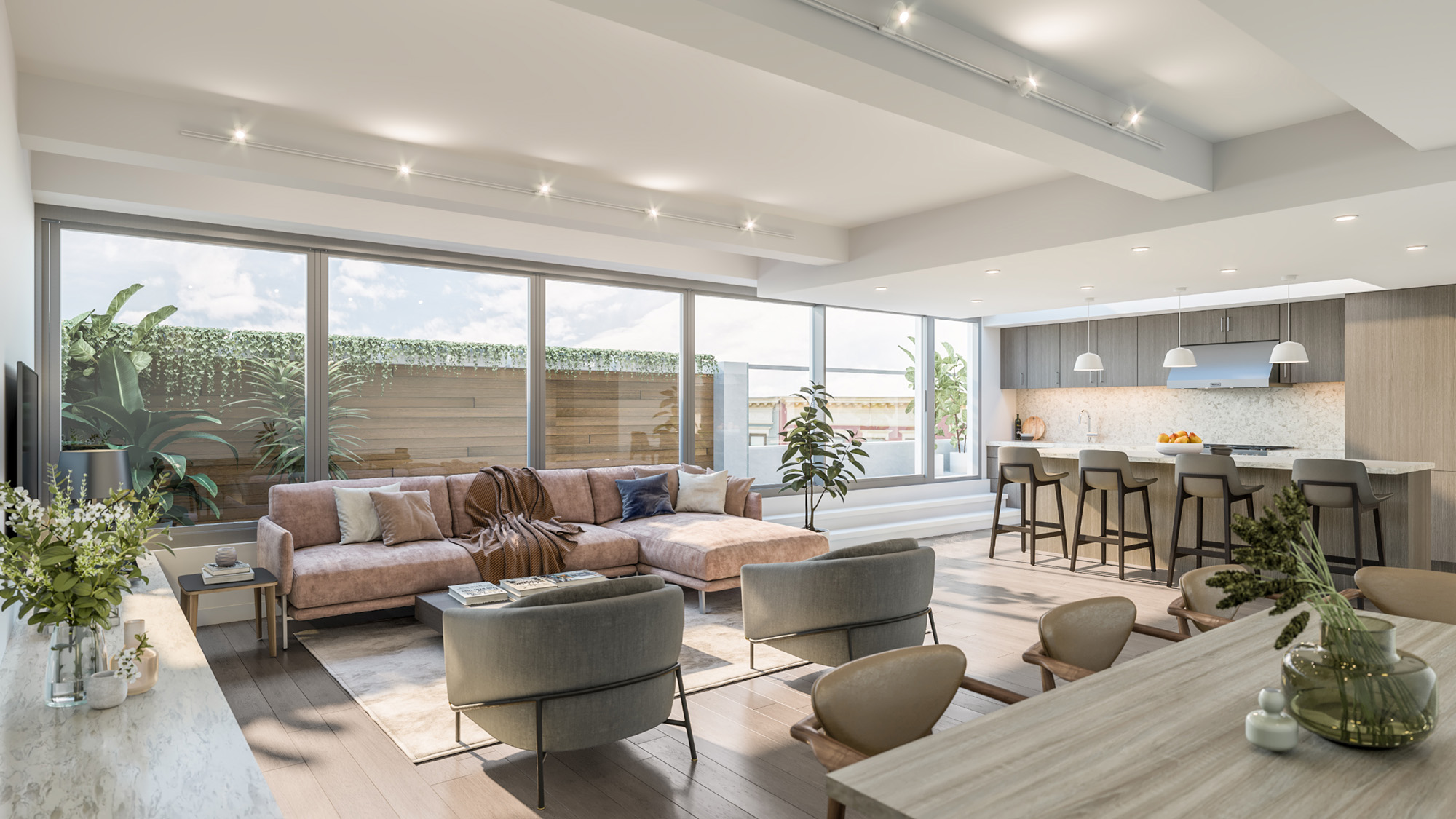
Rendering of the penthouse unit with access to the outdoor terrace space that spans the old and new structure. Designed by Nastasi Architects
Work on 828 Park Avenue is expected to be completed this May.
Subscribe to YIMBY’s daily e-mail
Follow YIMBYgram for real-time photo updates
Like YIMBY on Facebook
Follow YIMBY’s Twitter for the latest in YIMBYnews

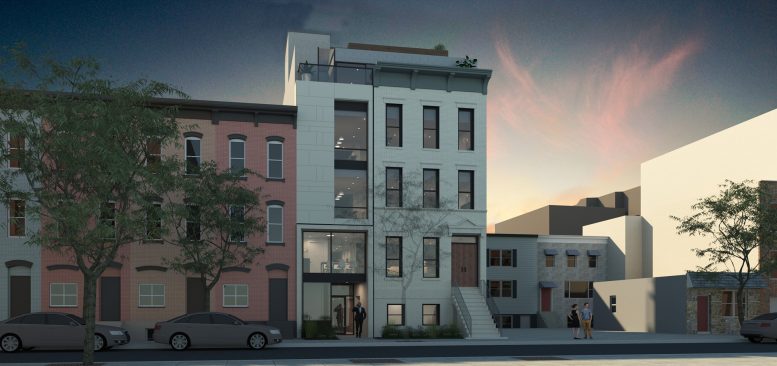
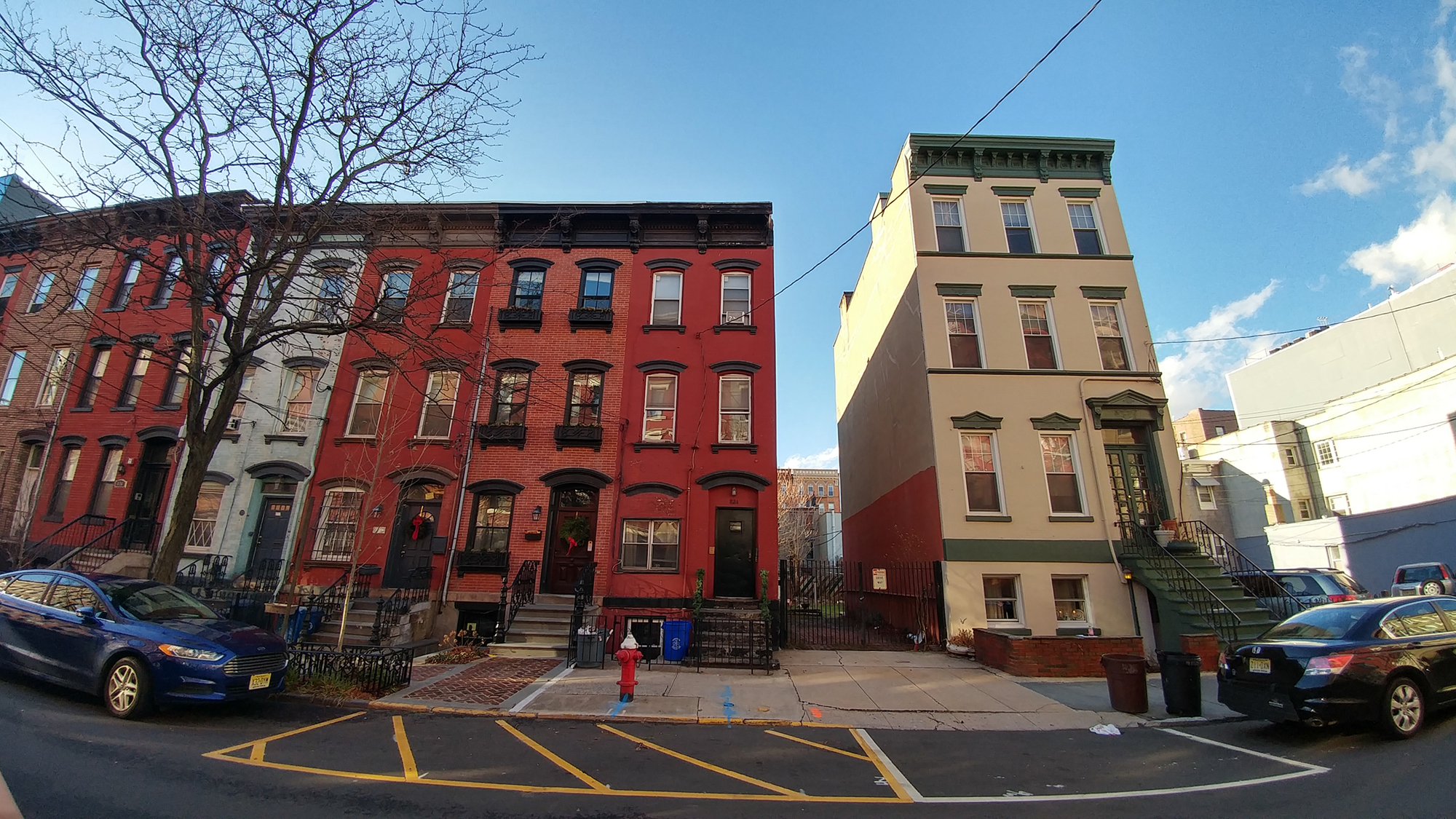


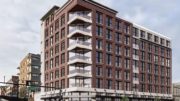

Please pardon me for using your space: Things that I can see not flashpoint on development, at least eyewitness with me. (Thanks to Michael Young)
This is a fine and respectful way to grow in a neighborhood.