The first exterior curtain wall panels have been spotted on the western elevation of 77 Greenwich Street. The upcoming 42-story, mixed-use residential skyscraper is located in the Financial District and is being designed by FXCollaborative and developed by Trinity Place Holdings, with interior design by Deborah Berke Partners.
Recent photos show the panels going up on the lower floors along Greenwich Street, next to the Robert and Anne Dickey House.
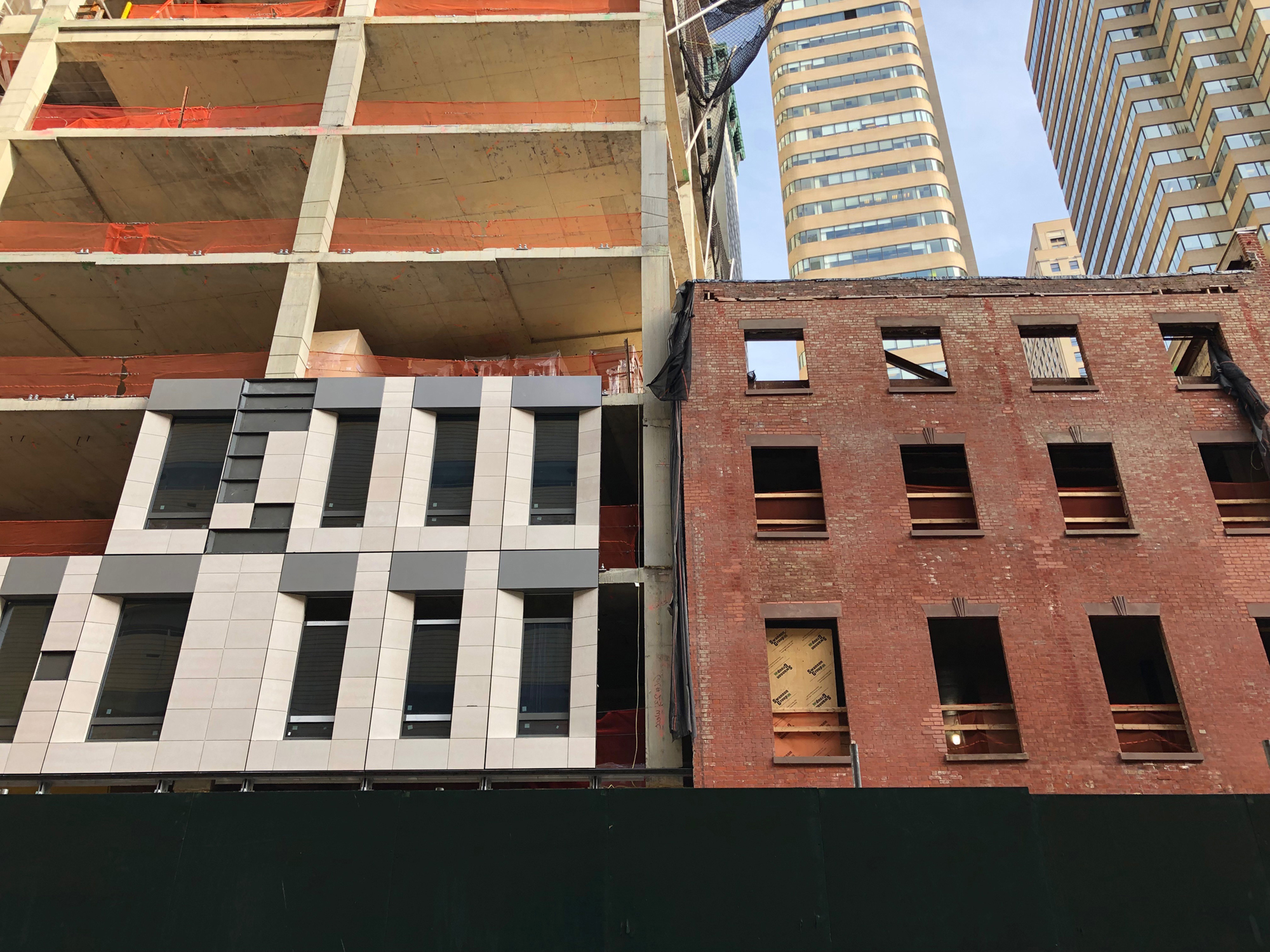
The new facade of 77 Greenwich Street meets the brick exterior of the Robert and Anne Dickey House. Photo by Michael Young
These light-colored facade pieces will only be installed on the building’s 150-foot-tall podium, which will house a grade school and ground-floor retail space. The 350-foot-tall residential section above it will have a reflective glass curtain wall all the way to the 500-foot-high flat roof parapet.
Sales of the 90 condo units are expected to launch sometime soon. Prices have yet to be announced for the inventory of one- to four-bedroom units.
Upper floors will offer views of the Hudson River, Governors Island, the Verrazzano-Narrows Bridge, the World Trade Center, and the rest of the Lower Manhattan skyline. Amenities will include a residential lounge with a catering kitchen, a children’s playroom, a double-height fitness center, and an outdoor terrace on the top of the ninth floor that will feature a dog run, dining areas, and pergolas.
Meanwhile, the reinforced concrete structure is making progress quickly. At the current pace of construction, work could top off before the end of the year. The jagged outline of each floor plate is becoming more visible on both the eastern and western elevations. This design will allow future residents to easily look north and south when standing at the floor-to-ceiling windows.
77 Greenwich Street is expected to be finished next year.
Subscribe to YIMBY’s daily e-mail
Follow YIMBYgram for real-time photo updates
Like YIMBY on Facebook
Follow YIMBY’s Twitter for the latest in YIMBYnews

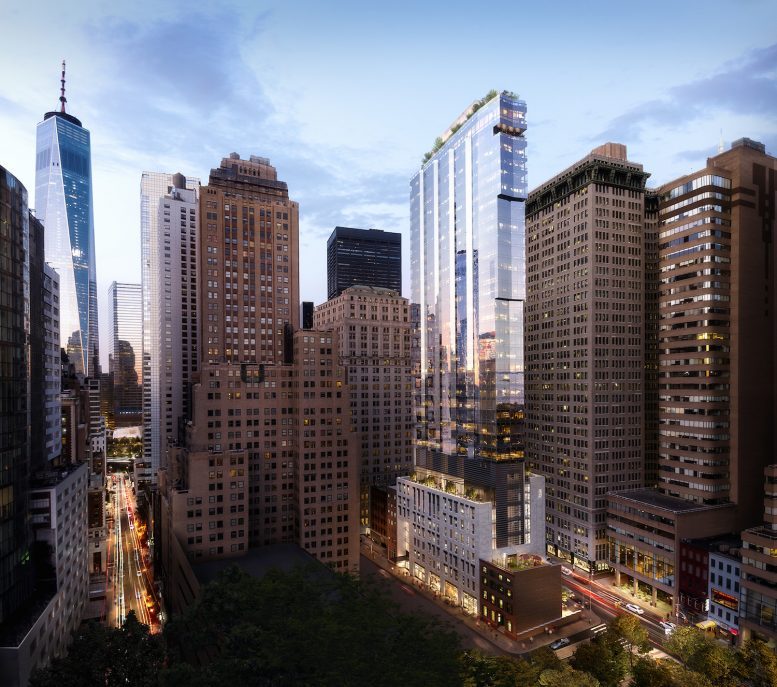
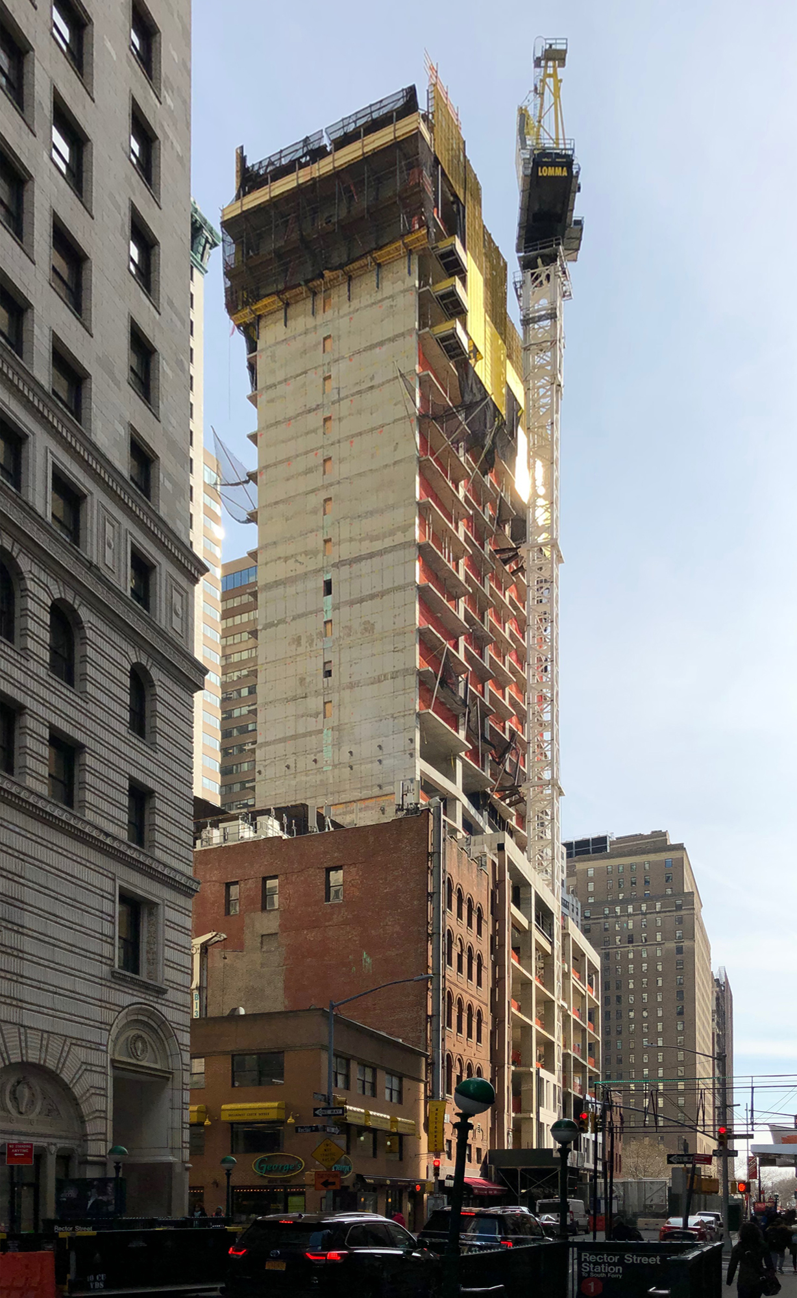

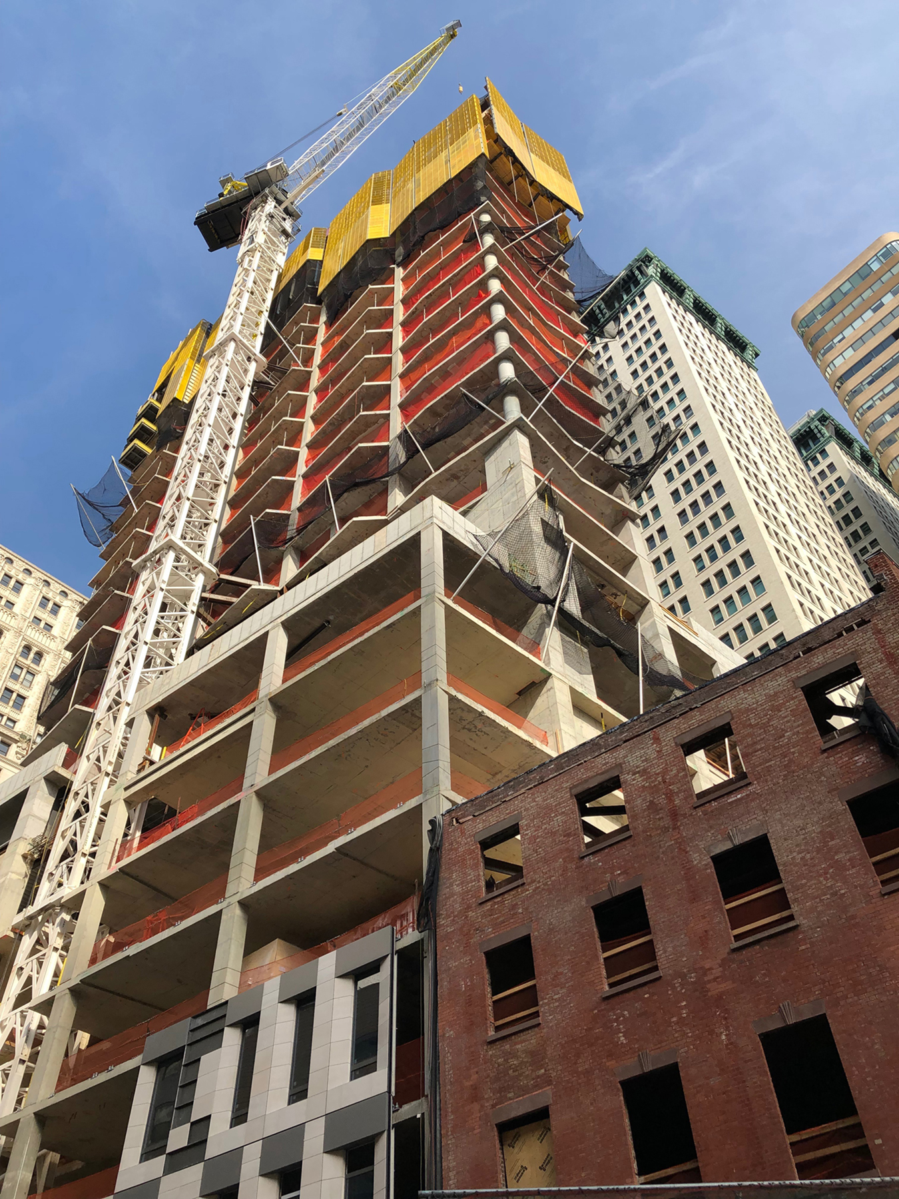
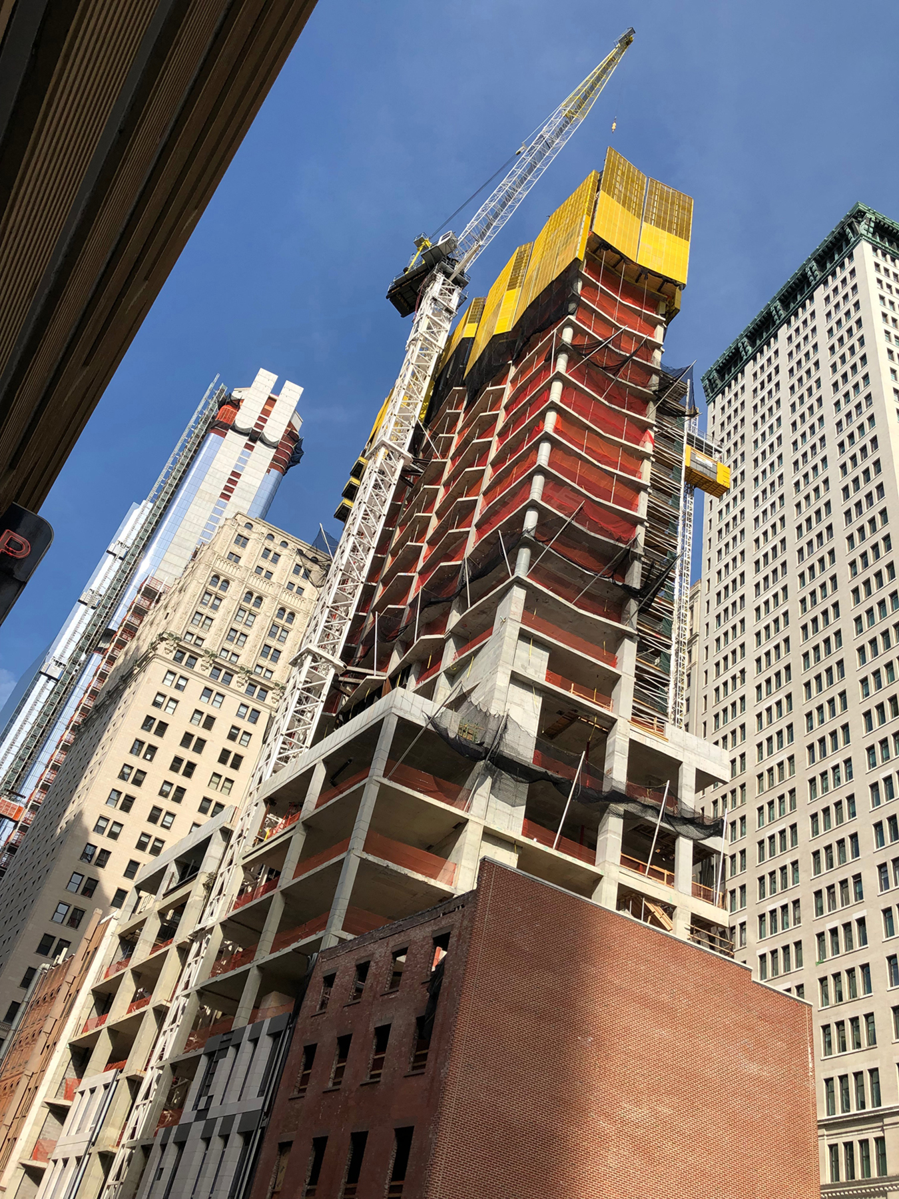




Please pardon me for using your space: My personal opinion to your report I have to thank you. My automation to your photos show off I have to thank you. It’s automatic when I see construction on progress I excited with manner or gesture to depend on its design. No introduction you and I have enough and happy onto supreme structure going to beautiful. (Thanks to Michael Young)