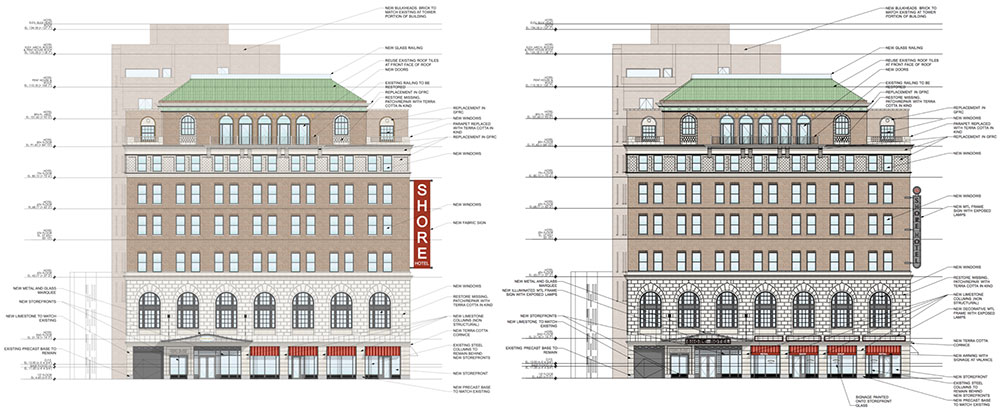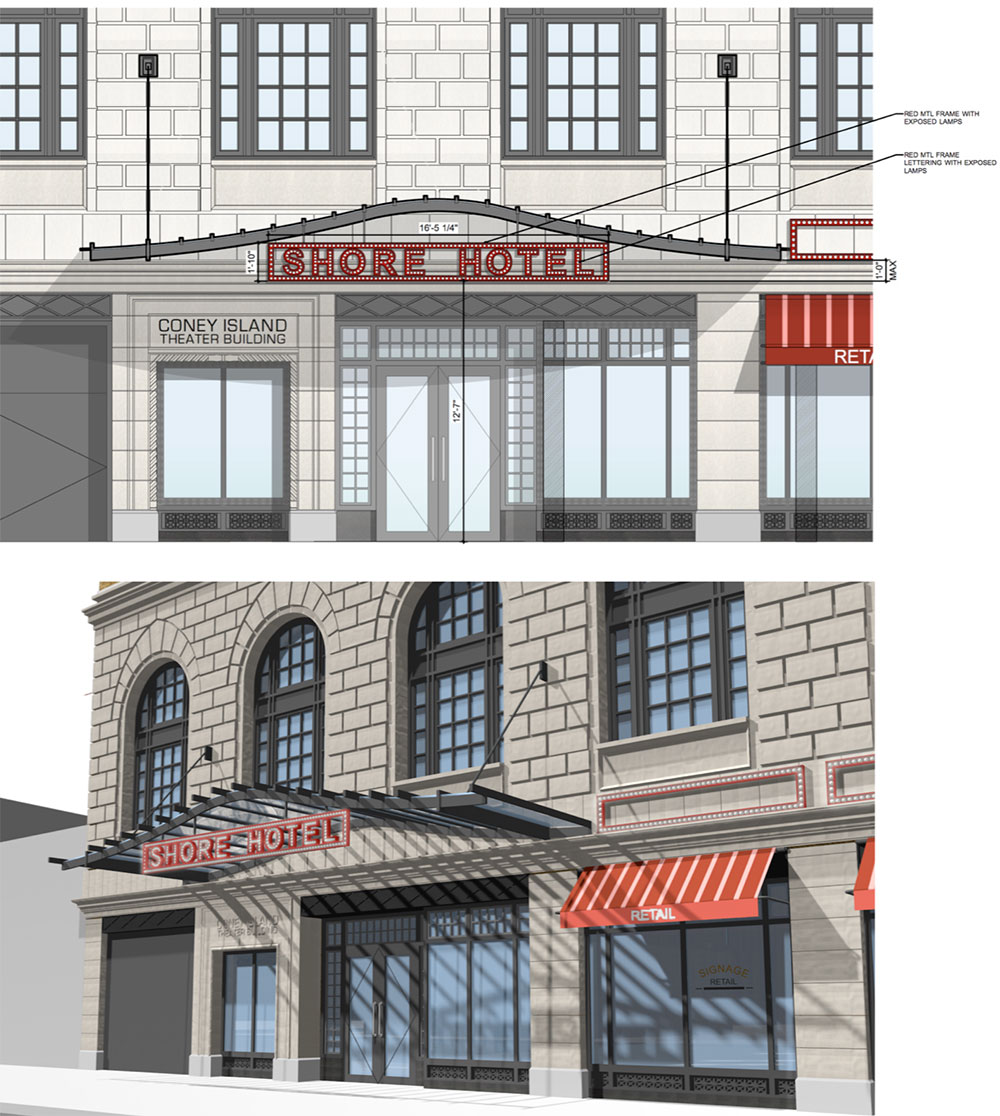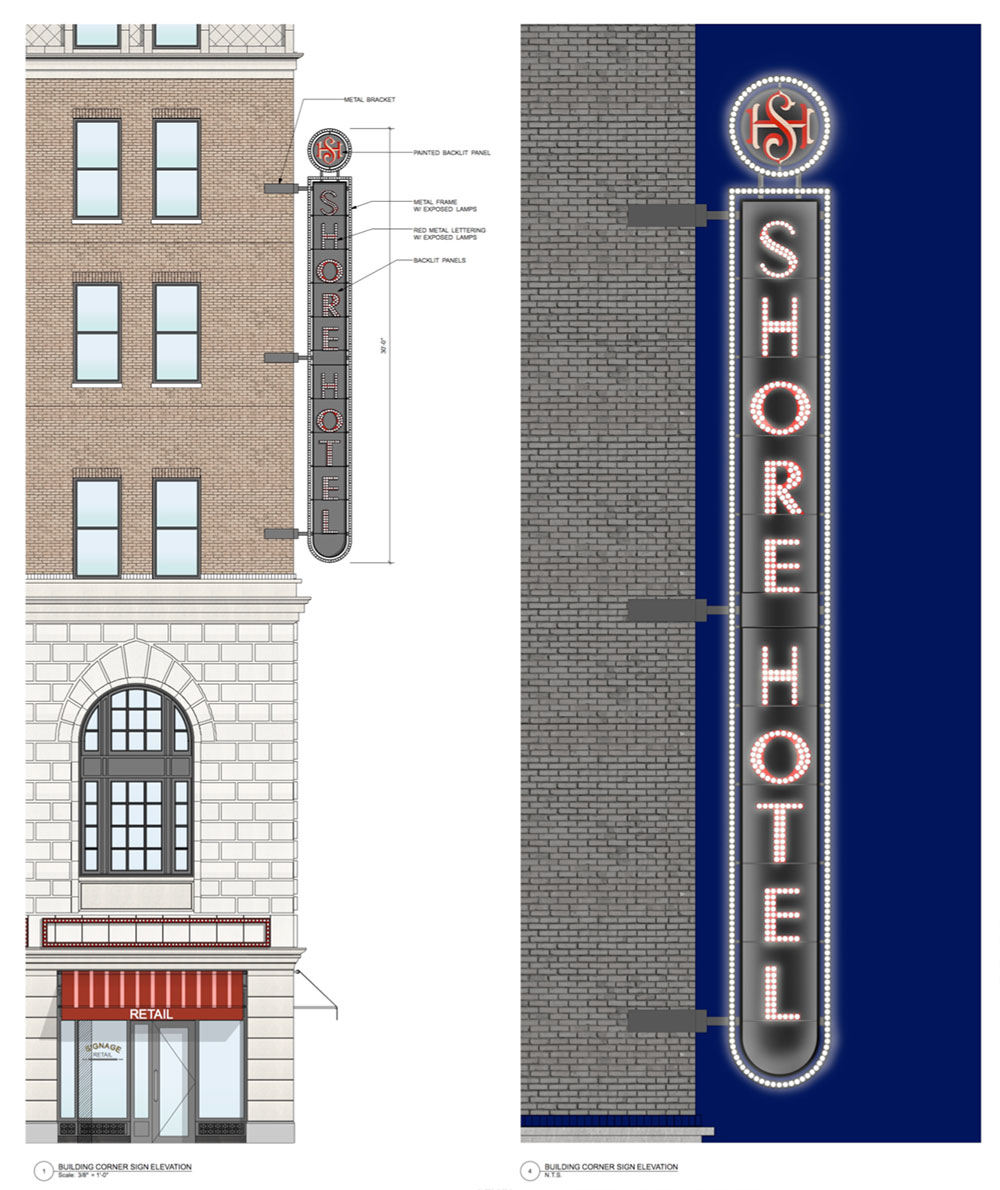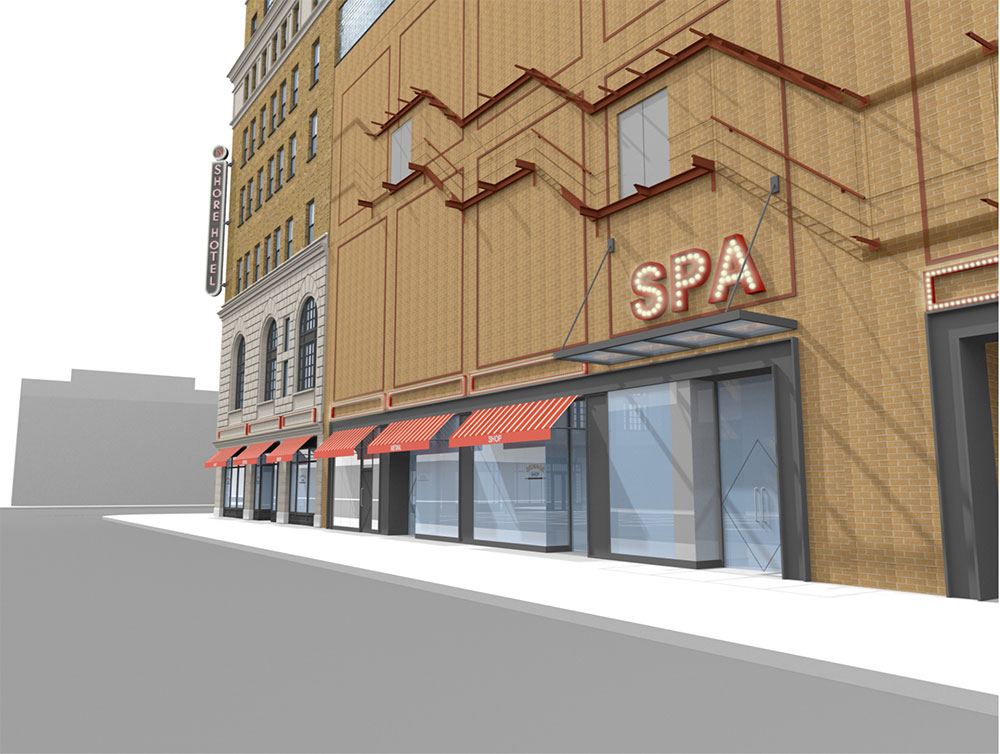PYE Properties and Gerner Kronick + Valcarcel Architects will again appear before New York City’s Landmarks Preservation Commission with proposals to expand and redevelop the historic Coney Island Shore Theatre for commercial use. Specific components would include a new hotel, a spa, and ground floor retail.

(From Left to Right) Original rendering and updated rendering of 1301 Surf Avenue – Gerner Kronick + Valcarcel Architects
At the southern face of the building, new elements include illuminated metal-framed signage on the hotel’s entrance marquee, additional signage painted on the ground floor storefront windows, new concrete elements to match the existing texture of the building, and a decorative metal element on the faced immediately above the terra cotta cornice. One of the more dramatic changes is a vertical metal-framed sign at the corner of the building that will replace the formerly proposed fabric sign for the hotel.
The entrance to the spa component is positioned at the Eastern face of the building, Signage for the spa is comprised of red metal framing and exposed lamps within. The roof level of the spa will include a decorative glass brick face wall that spans a large portion of the East elevation.
On this side of the building, updated signage at the ground floor retail component will also include painted signage on storefront windows and fabric awnings. Above signage for the spa and retail area, the architects have also proposed decorative metal elements that are designed to match an existing external staircase that will be removed.
Subscribe to YIMBY’s daily e-mail
Follow YIMBYgram for real-time photo updates
Like YIMBY on Facebook
Follow YIMBY’s Twitter for the latest in YIMBYnews









Should just remove those metal stair elements altogether and revamp that facade. I get the intent, but they look pretty stupid.
Yep, looks kind of silly
Why is the blade sign so small? CI is an entertainment district just like Times Sq and signage should be bold. That sign as shown looks comically restrained.