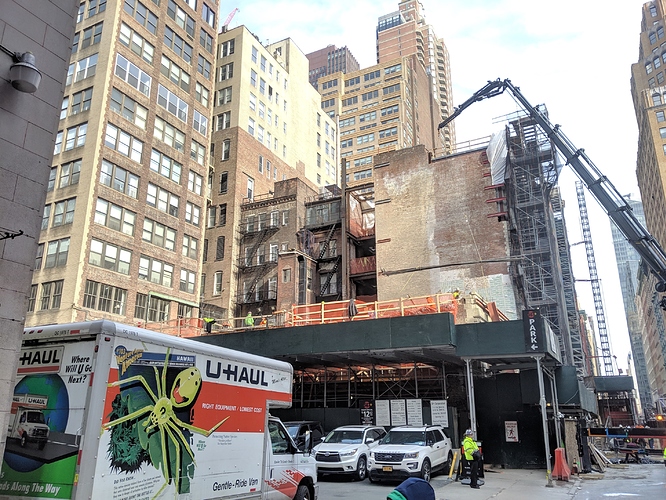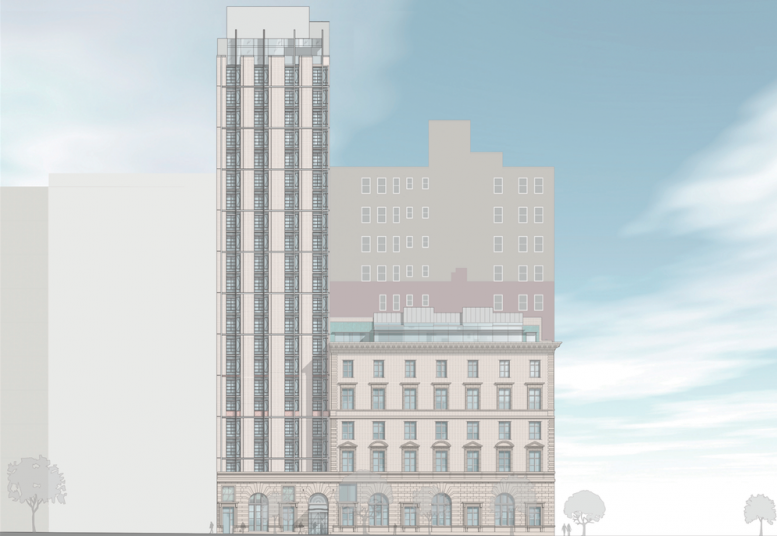250 Fifth Avenue is an upcoming 23-story, 230-foot tall building in Midtown. The future hotel conversion is being designed by Perkins Eastman. Empire Management is the developer of the NoMad site. The existing 111-year old, five-story exterior of the McKim, Mead & White building is being preserved and restored. The landmarked facade will sit next to the new tower, which will be enclosed in light-colored brick with metal horizontal and vertical strips and closely space, vertical strips of narrow windows along the southern facade.

Looking at 250 Fifth Avenue. The first floor of the 23-story annex is now rising above street level. Photo by YIMBY user, JC_Heights
Construction on the hotel portion is continuing with the first level already above the street. The preserved, ground-floor stone walls are still being held up and temporarily supported behind the green construction fence. Scaffolding and large murals shroud the adjacent five-story structure that sits at the intersection of Fifth Avenue and West 28th Street. Part of the back wall for the five-story building has been exposed and fitted with new structural steel that will connect with the 23-story annex. 188 hotel rooms are planned for 250 Fifth Avenue.
The whole complex will eventually yield about 104,000 square feet of space. There will be a cafe/restaurant, a library, and the main lobby at street level. The ninth floor is set to house an outdoor terrace and bar while the 23rd floor will feature two, 15-foot deep outdoor rooftop bars on the northern and southern edges of the floor plate. Views of Madison Square Park will be obtainable when looking southwards.
An estimated completion date of early 2020 is most reasonable for the project.
Subscribe to YIMBY’s daily e-mail
Follow YIMBYgram for real-time photo updates
Like YIMBY on Facebook
Follow YIMBY’s Twitter for the latest in YIMBYnews






Pardon me for using your space:
Not too shabby
(TTMY)
This looks like an interesting project for once