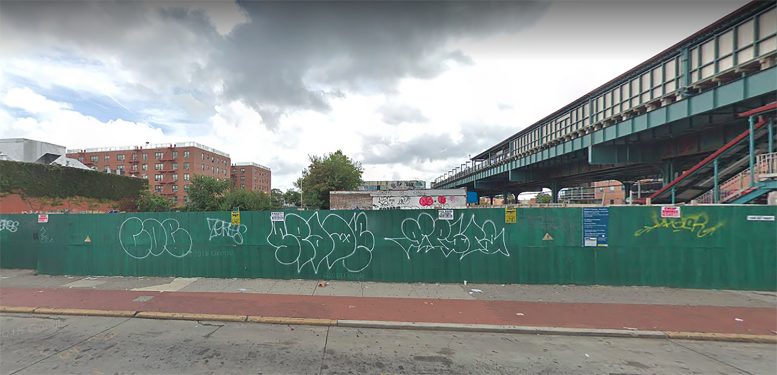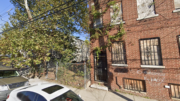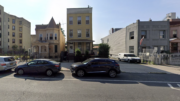Permits have been filed for a seven-story mixed-use building at 1300 Castle Hill Avenue in Westchester Square, The Bronx. Located between Westchester Avenue and Lyon Avenue, the corner lot is steps away from the Castle Hill Avenue subway station, serviced by the 6 train. Barbara Sopher is listed as the owner behind the applications, under the 1300 Castle Hill Owner LLC.
The proposed 74-foot-tall development will yield 111,124 square feet, with 58,118 square feet designated for residential space, 9,938 square feet for commercial space, and 2,799 square feet for community facilities. The building will have 83 residences, most likely rentals based on the average unit scope of 700 square feet. Along with retail on the ground floor, the concrete-based structure will also have 43 enclosed parking spaces and a 30-foot-long rear yard.
Richard Saunderson of Margulies Hoelzi Architecture is responsible for the design.
Demolition permits will likely not be needed as the lot is vacant. An estimated completion date has not been announced.
Subscribe to YIMBY’s daily e-mail
Follow YIMBYgram for real-time photo updates
Like YIMBY on Facebook
Follow YIMBY’s Twitter for the latest in YIMBYnews






good news for neighborhood. hope design is more than run of the mill.
Yes nice mixed use everyone wins.
No one in that area calls that neighborhood Westchester Square. I’m pretty sure (w/o Googling) that’s the Castle Hill area. Westchester Square is actually one stop away. The area is prime for some revitalization. It has a lot of potential.
This location, the strip, yeah it’s considered Castle Hill though it’s technically squashed between two areas. Most people consider this little area the northern boundary, with most of Castle Hill south of this. The area behind this site, especially around Zerega to the stop of its name is considered Westchester Square.
Castle Hill or even Parkchester. It’s only a block or so away from Parkchester itself.
Great news but again I have to beat the drum of “why so short?”… 7 floors adjacent to a subway station for a large mixed-use? Should be 20 floors at a min.
I agree they could have gone bigger here and the entire 6 line east of the Bronx River needs an upzoning really bad.
My biggest fear regarding Bronx development is that in this period where things are really starting to heat up, too many developers are too timid and will wind up squandering really prime spots just like in the 90’s with all the horrible townhouses and duplex’s that put 10 units on a lot that should have held 100.
One perfect example is the newer commercial building on the corner of Hunts Point Ave and Bruckner Blvd. It was originally proposed as a large mixed use most residential building but was reduced two a two level commercial. Across from an express stop on the 6 train, bx6sbs/bx5/bx19, a coming metro north station and down the block from the 2 and 5 trains. Could have easily been 20 floors and filled up. Right now an adjacent building on Bruckner Blvd is topping out around 11 or 12 floors.
Another terrible one is the newer TD Bank on White Plains Rd and Westchester Ave. Complete with a get this, drive through ATM and parking lot. Adjacent to the express 6 and Bx4/bx36/bx39/q44. Easily should have been a 10+ story building.
And on the 6 through this area, plenty of lots where 2 story rowhouses were built that could have been at minimum 6 story buildings even at the time of construction.
Like it how can i apply for one of these appartment. Thank you