Another major milestone was reached last Friday in conjunction with the celebratory opening of Hudson Yards. 35 Hudson Yards, a 1,000-foot-tall, Skidmore Owings & Merrill-designed supertall, launched sales of its 143 residential units. David Childs is the architect of the glass and Jura limestone skyscraper, which is the tallest residential tower at Hudson Yards. Related Companies and Oxford Properties Group are the two developers for the 1.1-million-square-foot tower. The interiors are being designed by Tony Ingrao while sales are being handled by Related Sales and Corcoran Sunshine Marketing Group.
YIMBY got a tour of the main lobby and a couple of the model residences with David Childs last week.

The indented curving glass and stone facade of 35 Hudson Yards above the bulging dark-colored canopy. Photo by Michael Young
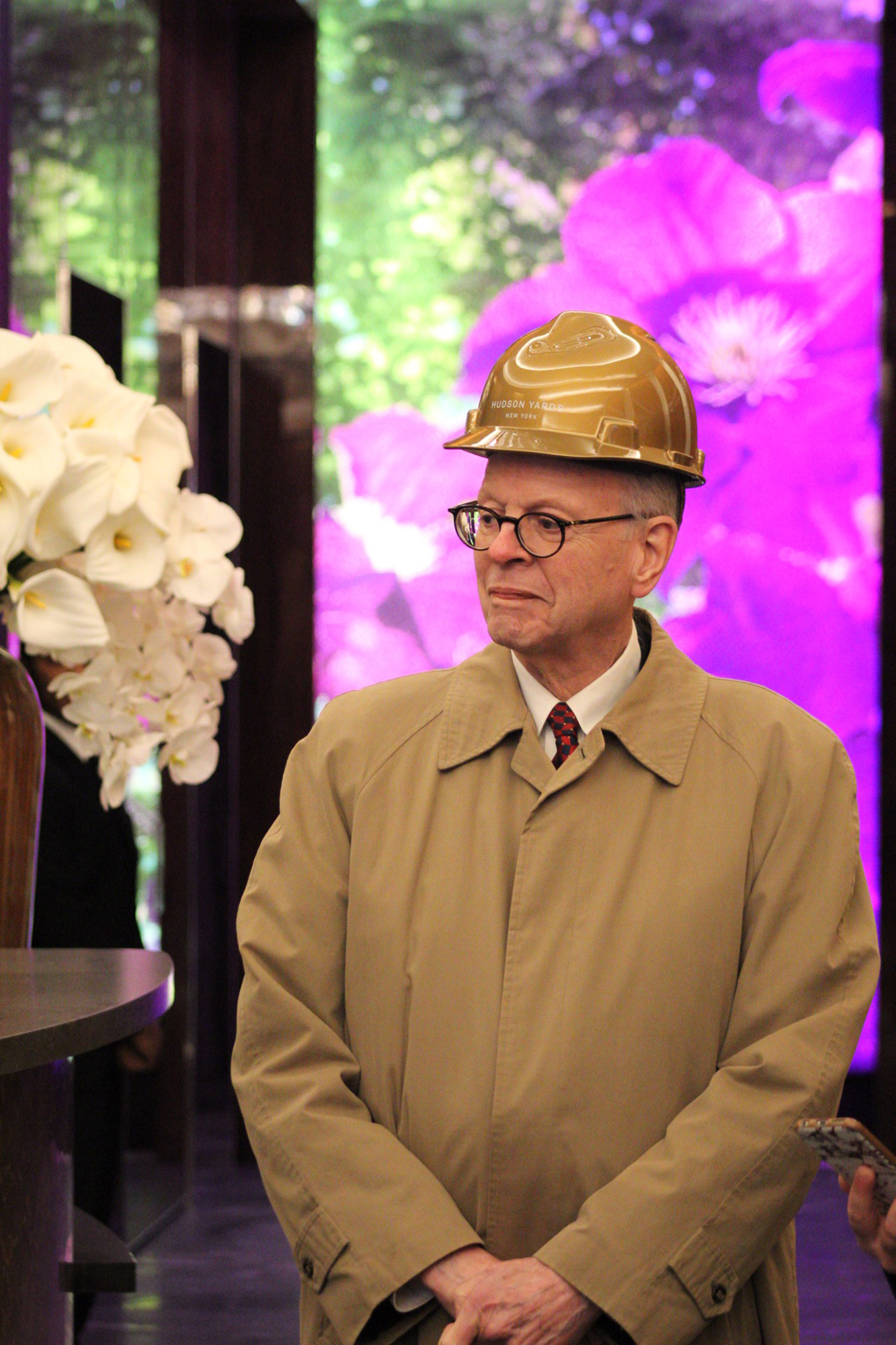
David Childs in the main lobby, with the Helena Henmarck tapestry in the background. Photo by Michael Young

David Childs standing next to a model of 35 Hudson Yards explaining the architectural concept and thought process. Photo by Michael Young

The sales gallery for 35 Hudson Yards features several large panels that curve and show the various interior spaces of the SOM-designed tower. The image displayed shows the private dining room space connected with an open terrace. Photo by Michael Young
The concave glass and stone facade goes well with the curvilinear black canopy that hangs above the southern entrance to 35 Hudson Yards. The interior walls of the main lobby continue their elegant sweeping forms all the way to the elevator banks, which feature a large, colorful tapestry designed and crafted by Helena Henmarck.
There will be two- to six-bedroom units starting on the 53rd floor, ranging from 1,500 to 10,000 square feet. They feature views of the entire Hudson Yards Site, the Hudson River, Midtown, and Lower Manhattan. Several units will have their own private outdoor terrace, located along the corners of each setback. Residents will have access to 22,000 square feet of amenities, including a residents-only fitness center, a meditation room, a yoga studio, a billiard lounge, a golf simulator, lounge with a minibar, a boardroom with private office suites, a screening room, a library, a children’s playroom, a private dining room, and an event space that can accommodate more than 50 guests. Priority reservations for the in-building restaurant by Stephen Starr with round-the-clock in-residence dining services is an additional benefit for future inhabitants.

The lower floors of 35 Hudson Yards seen from the top of Thomas Heatherwick’s sculpture. Photo by Michael Young
Below the units will be ground-floor retail space, several floors for offices, and a 60,000-square-foot flagship Equinox Fitness Club & Spa and SoulCycle. Memberships to these fitness facilities will also be offered to residents. An outdoor terrace with a sundeck and outdoor swimming pool round out the space overlooking the public plaza of Hudson Yards.
Prices for the residential homes begin at $5 million.
Subscribe to YIMBY’s daily e-mail
Follow YIMBYgram for real-time photo updates
Like YIMBY on Facebook
Follow YIMBY’s Twitter for the latest in YIMBYnews

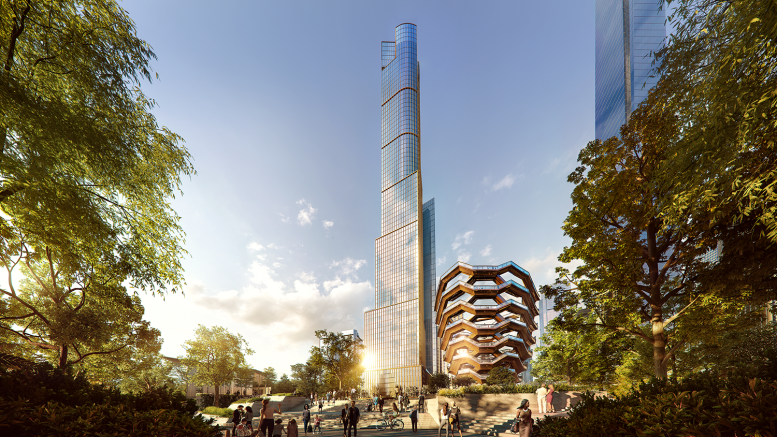

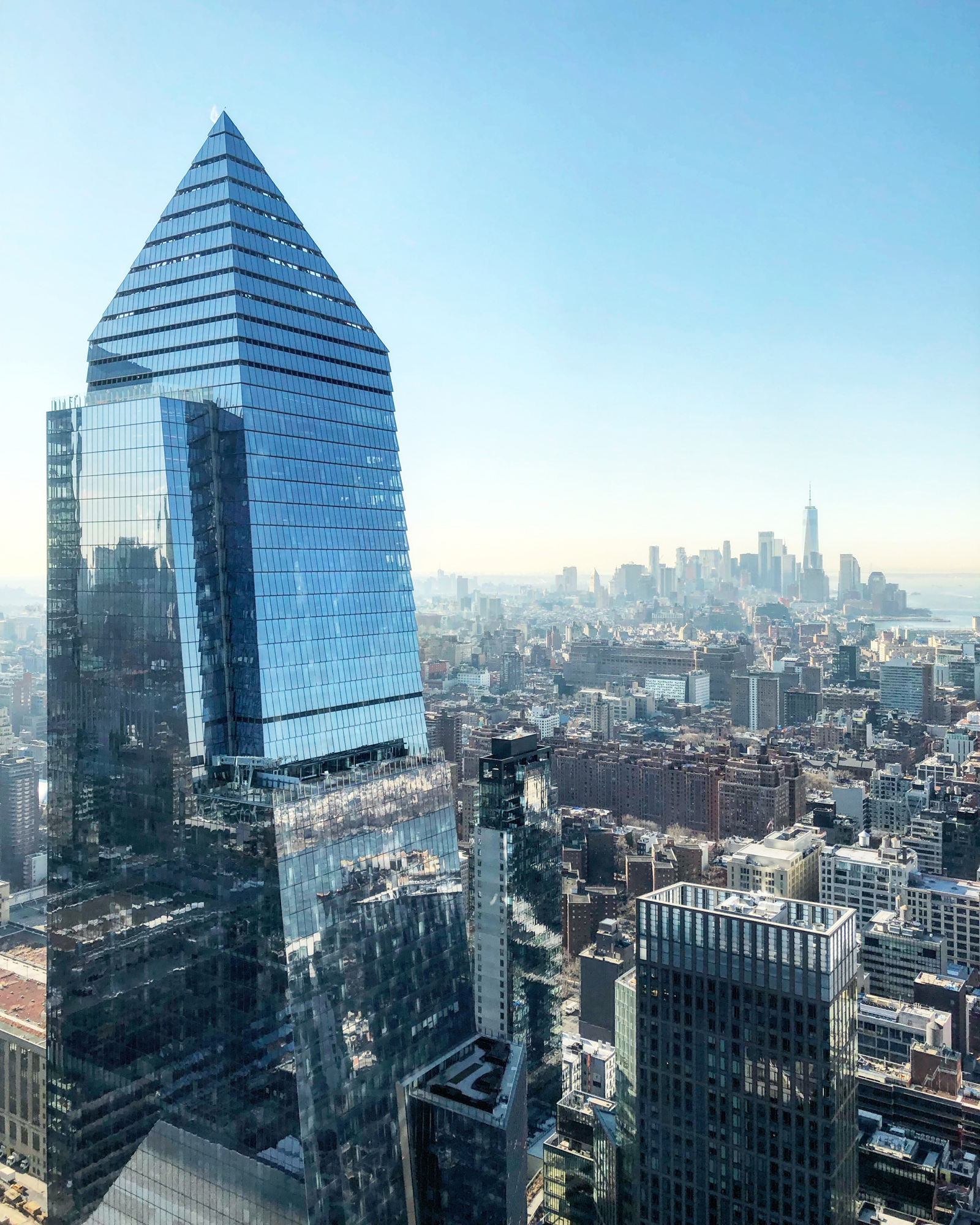
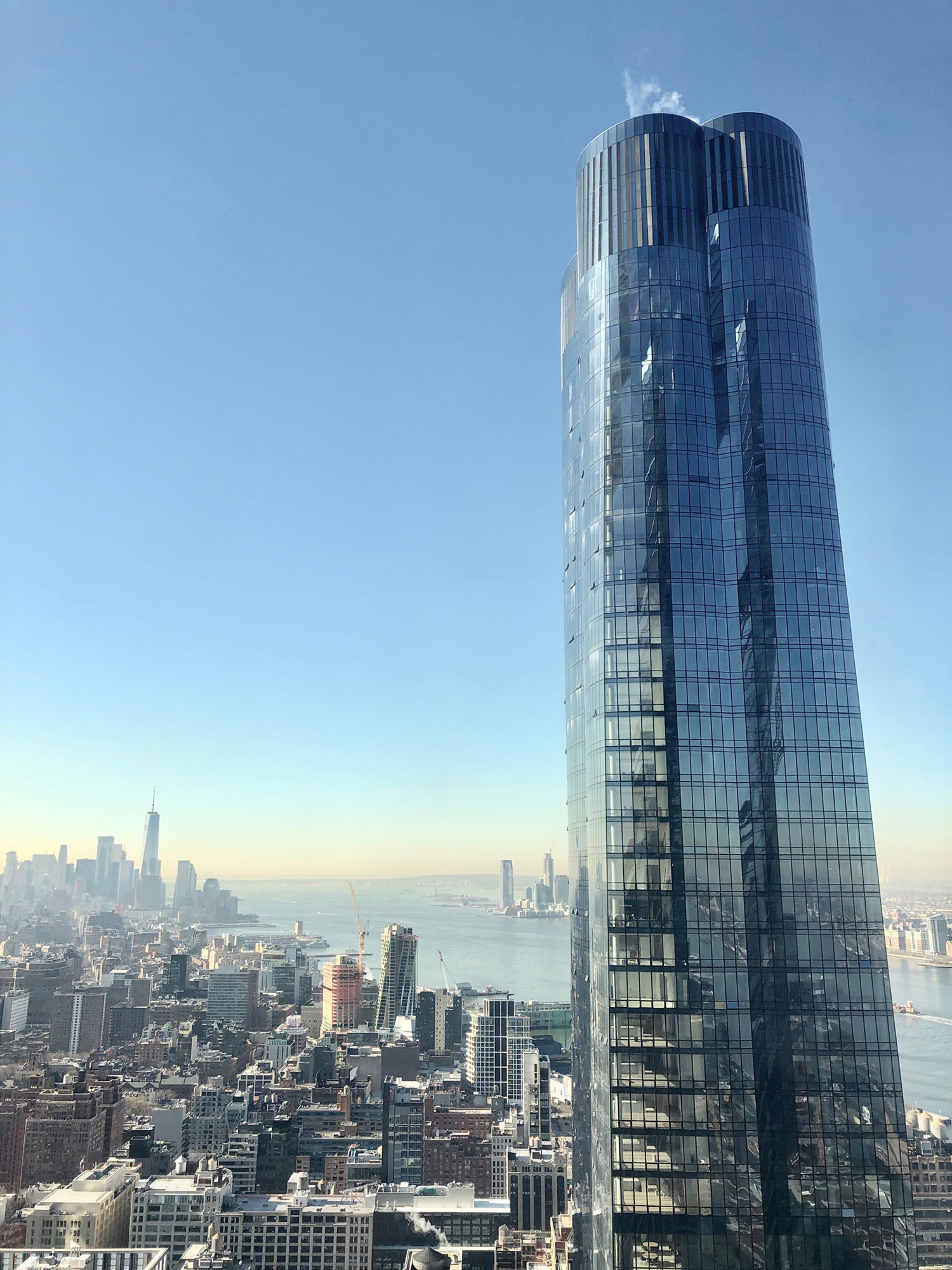




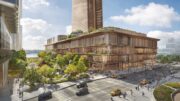
Please pardon me for using your space: One of the most beautiful design tower in New York City, townhouse or rented house or youth hostel. There are not on Hudson Yards. (Thank you)
The great thing about all of the mediocre architecture in Hudson Yards is that it will help us get the rest of the surrounding area up-zoned so we can block out as much of it as possible.
Yeech. The tell is the expression on David Childs in the first picture – he already knows the true merit and value of this building.
Yeah, agree 100% that the pic of David Childs doesn’t exactly exude positive vibes and joyful pride for his work!
Anyhow, regular readers of NYC’s real estate blogs and other publications already know how much I dislike most of what’s been built so far in Hudson Yards, especially the twin abominations 10 and 30 Hudson Yards, which I believe are among the Fugliest Supertalls in the world!
However, 35 Hudson Yards (so far anyway) is the “Belle of the Ball” in this otherwise sea of full-on Fugliness for most of the other buildings, and mediocrity for a few that are not horrible, but otherwise are nothing special, that is Hudson Yards.
Plus, The Vessel (Acorn, Beehive, Schwarma, Wastebasket, etc.) actually was beautiful and enjoyable when climbed this past weekend…
…oh and as fugly as most of the buidlings within Hudson Yards are, another bright spot was the interior of the mall!
For sure, whatever the exteriors of most of the fugly and hulking buildings lack in terms of architectural merit and beauty, the interior of the mall sure does NOT suffer the same lack of love!
Yeah, it does bring to mind some of the malls I went to in Asia (especially Hong Kong) a few months ago, and who knows if that will work as well in NYC?
But, the interior of the mall is beautiful, and it’s clear that whatever the corner cutting applied on the exteriors (via “value engineering”) was that resulted in so many fugly abominations (and again, especially 10 and 30 Hudson Yards) there, was NOT nearly as evident for the mall’s interior, which I found pleasant and enjoyable.
Here’s hoping that buildings already underway, or those now being designed, have more in common with the beauty seen in the mall’s interior, The Vessel (or whatever it’s ultimately called), and 35 Hudson Yards than the rest of the dreck there!
The only thing I wish I could unsee is that New York Times hit I read last week.
Shattered dreams!
stupid comments…about the picture of david childs..it is a joke judge by a picture that for me show a proud expression but with measured and introversed feel. hudson yards is a great project… alot of critics fro what? if you think that is mediocre go in every street of manhattan and every 50 building 1 is good and in the everage no one of those is the half of these in Hyards
the exterior mall is value engineering????? what? explain please
Hello