Construction has finished on 1 Flatbush Avenue in Downtown Brooklyn. Located at the crossroads of Flatbush Avenue and Fulton Street, the 210-foot-tall building was designed by Hill West Architects and developed by Slate Property Group and Meadow Partners, with Whitehall Interiors responsible for the interior design.
The exterior curtain consists of a grid of industrial-style windows on the upper portion with a protruding wall of red-colored masonry. These features are surrounded by a larger lattice of steel columns and beams that breaks up the façade into square and rectangular sections, and lends the design a variety of colors and textures. The degree of detail in each exterior component will cause the building to stand out as sunlight strikes it, creating a rich array of shadowing. Overall, the structure’s features combine for a more visually interesting finish than the plain glass-box style characteristic of many of today’s developments.
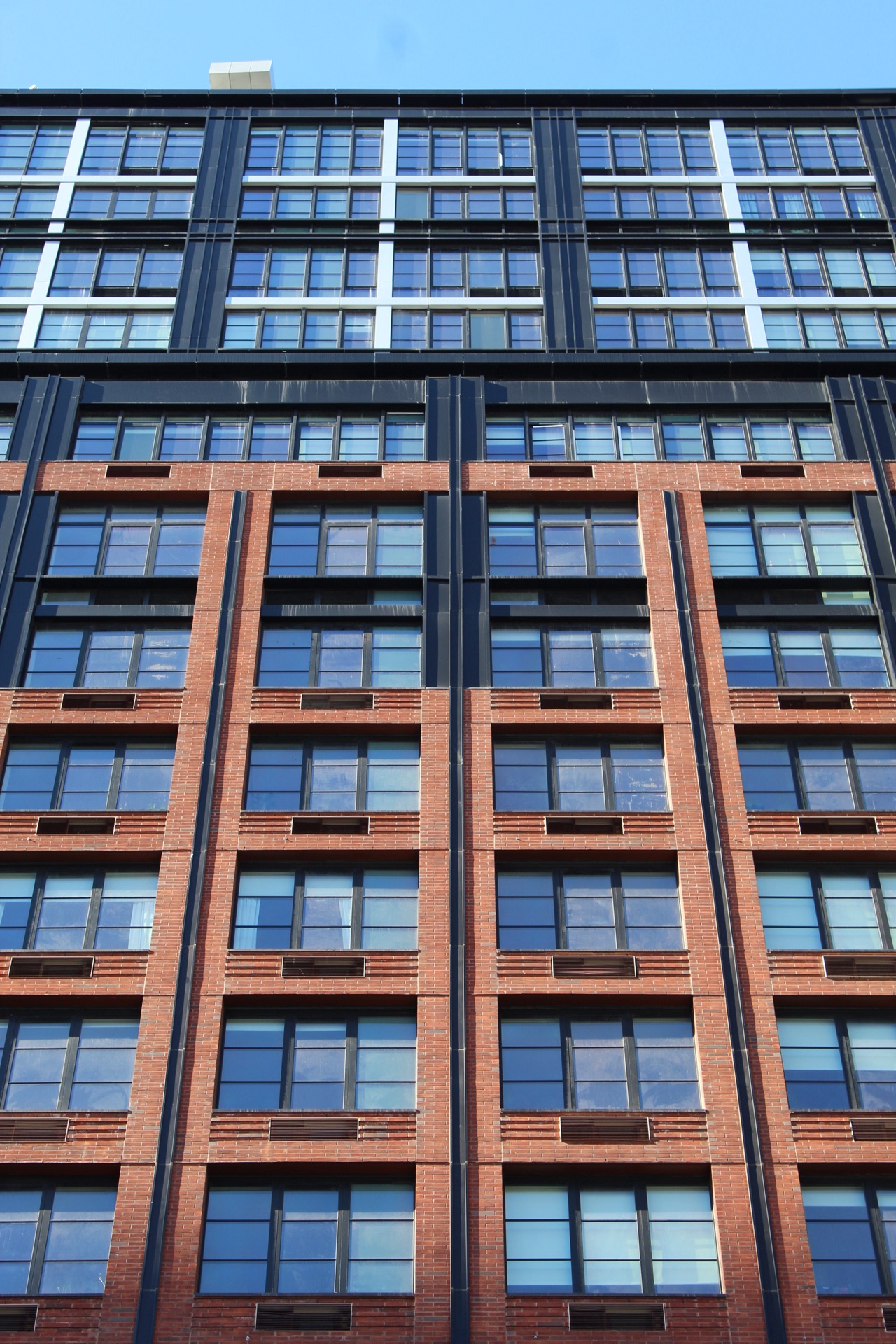
The eastern elevation shows a vibrant mix of industrial-style windows, steel accents, and masonry finishes. Photo by Michael Young
Of the building’s 160,000 total square feet, 123,000 will be dedicated to residential space, with 183 apartments. These units will go for $2,250 per month for studios; $2,895 per month for one-bedroom apartments; $3,415 per month for two-bedroom, one-bath units; and $3,915 per month for two-bedroom, two-bath residences. There will also be 37 affordable housing units, making up about 20 percent of the total apartment count. These will start at $867 per month for a studio, $931 per month for a one bedroom, and $1,123 per month for a two bedroom.
Each unit will feature floor-to-ceiling windows, oak plank hardwood floors, in-unit washer and dryer, and kitchens with marbled quartz countertops, stainless steel appliances, and chrome fixtures. Other amenities include a residential lounge, co-working space, a fitness center, a dining room for private events, private storage, bicycle storage, and a game room with a billiards table, arcade games, shuffleboard, wet bar, and vintage video games. There are also two outdoor patios on the structure’s setbacks that provide views of Flatbush Avenue, Downtown Brooklyn, and a straight-on vista of the Manhattan Bridge.
The first two floors will contain 20,000 square feet of retail space, which will open once work on the interiors wraps up.
Subscribe to YIMBY’s daily e-mail
Follow YIMBYgram for real-time photo updates
Like YIMBY on Facebook
Follow YIMBY’s Twitter for the latest in YIMBYnews

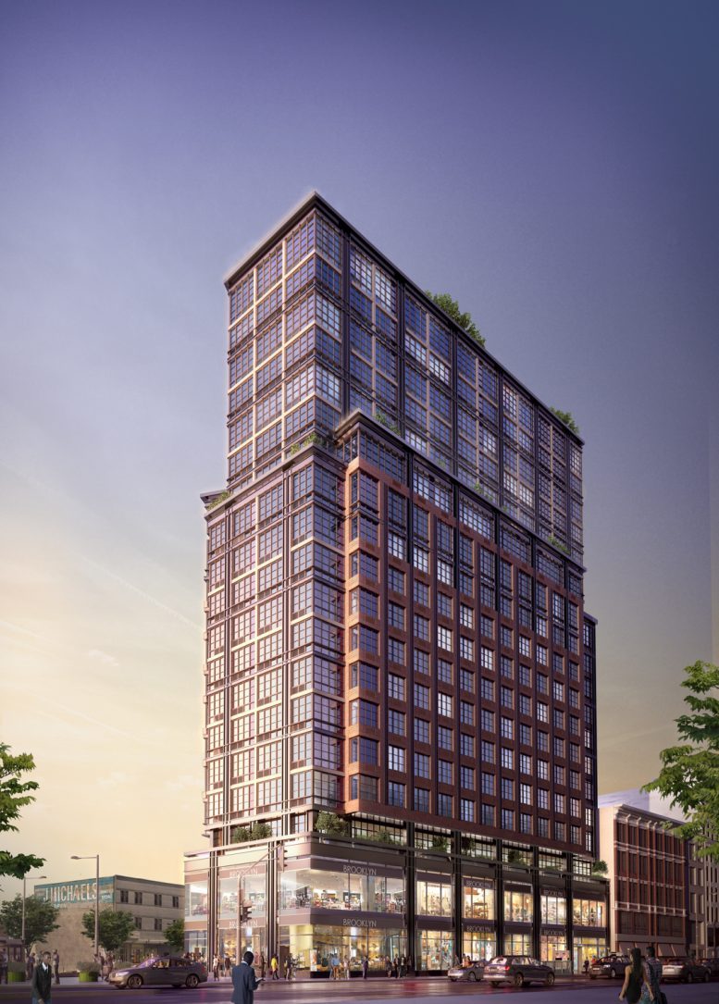
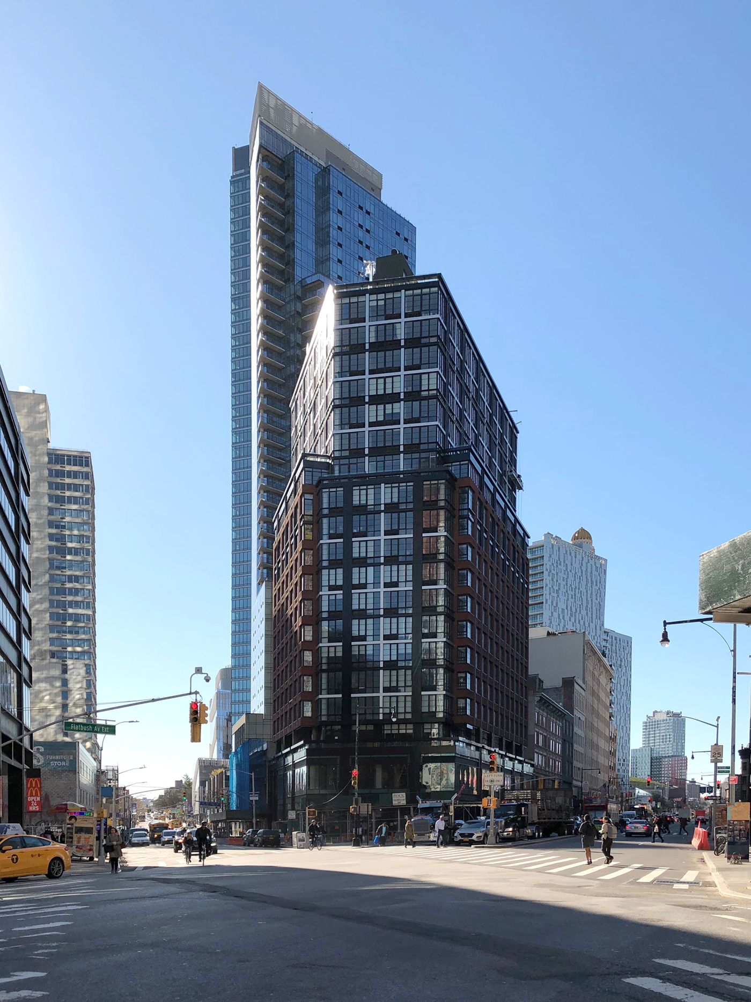

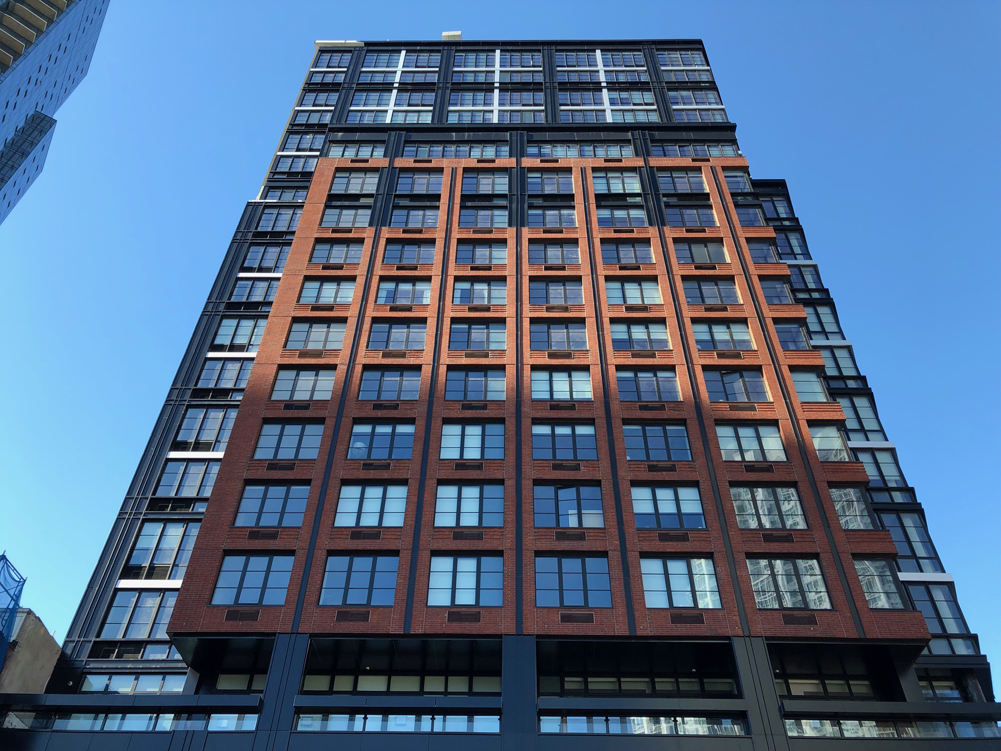
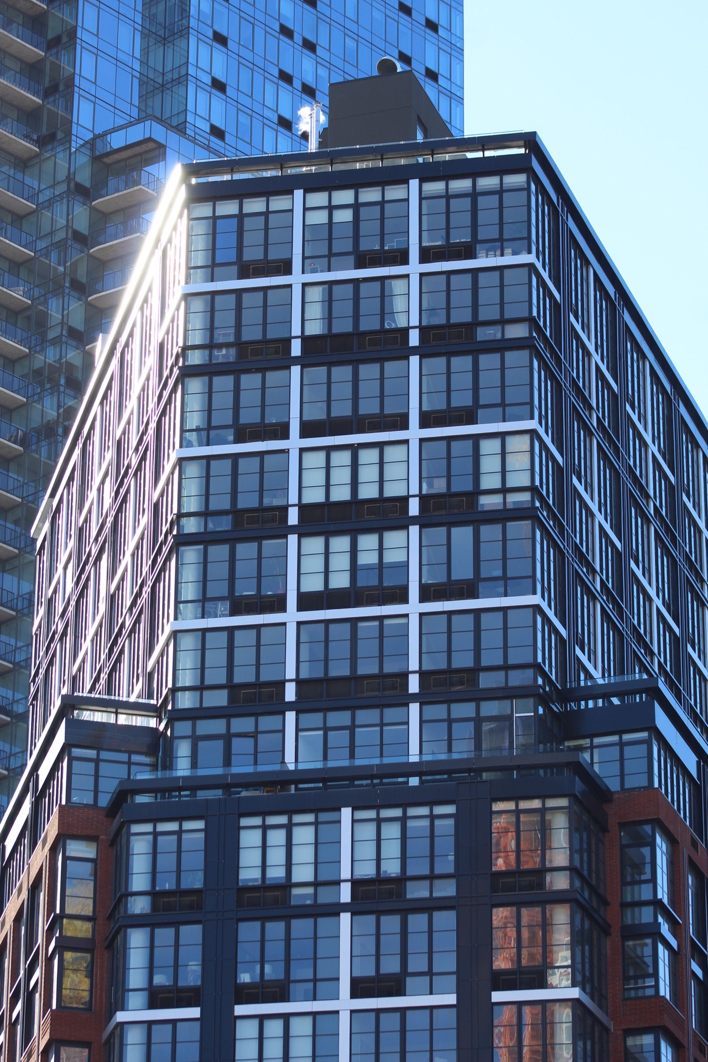
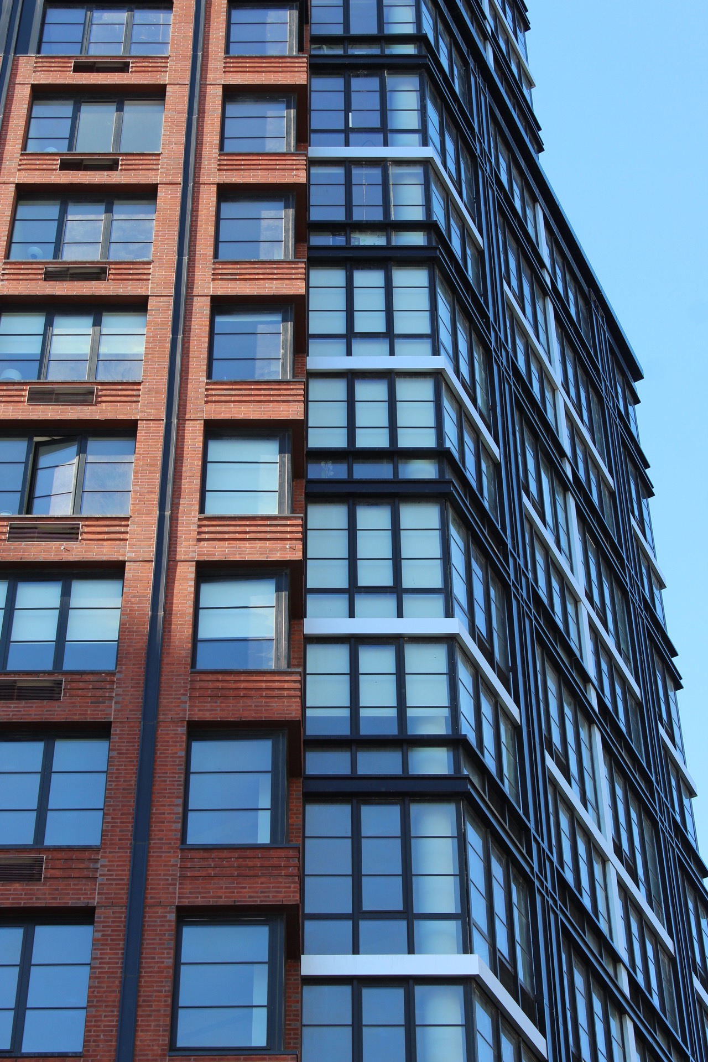




Please pardon me for using your space: This is not jerry-build, and don’t jest with its construction finishes. (Thanks to Michael Young)
Please pardon me for stinking up the place: Word salad.
LOLLLLL
I’ll see it more often now.
Hi
When is the roof top going to be finished? I’ve been here a year.