Work on 25 Great Jones Street, aka 22 Bond Street, is getting close to completion in NoHo. The 11-story condominium project is located on a thin rectangular parcel of land that spans between Great Jones Street and Bond Street. BKSK Architects is the designer while Second Development Services and Richport Group are the two developers. The exterior glass on the northern elevation is finished while the first segments of the dark-colored steel fins on the upper floors of the building have begun installation. A total of six units will begin at $9.8 million with the penthouse reportedly set to span about 4,000 square feet.
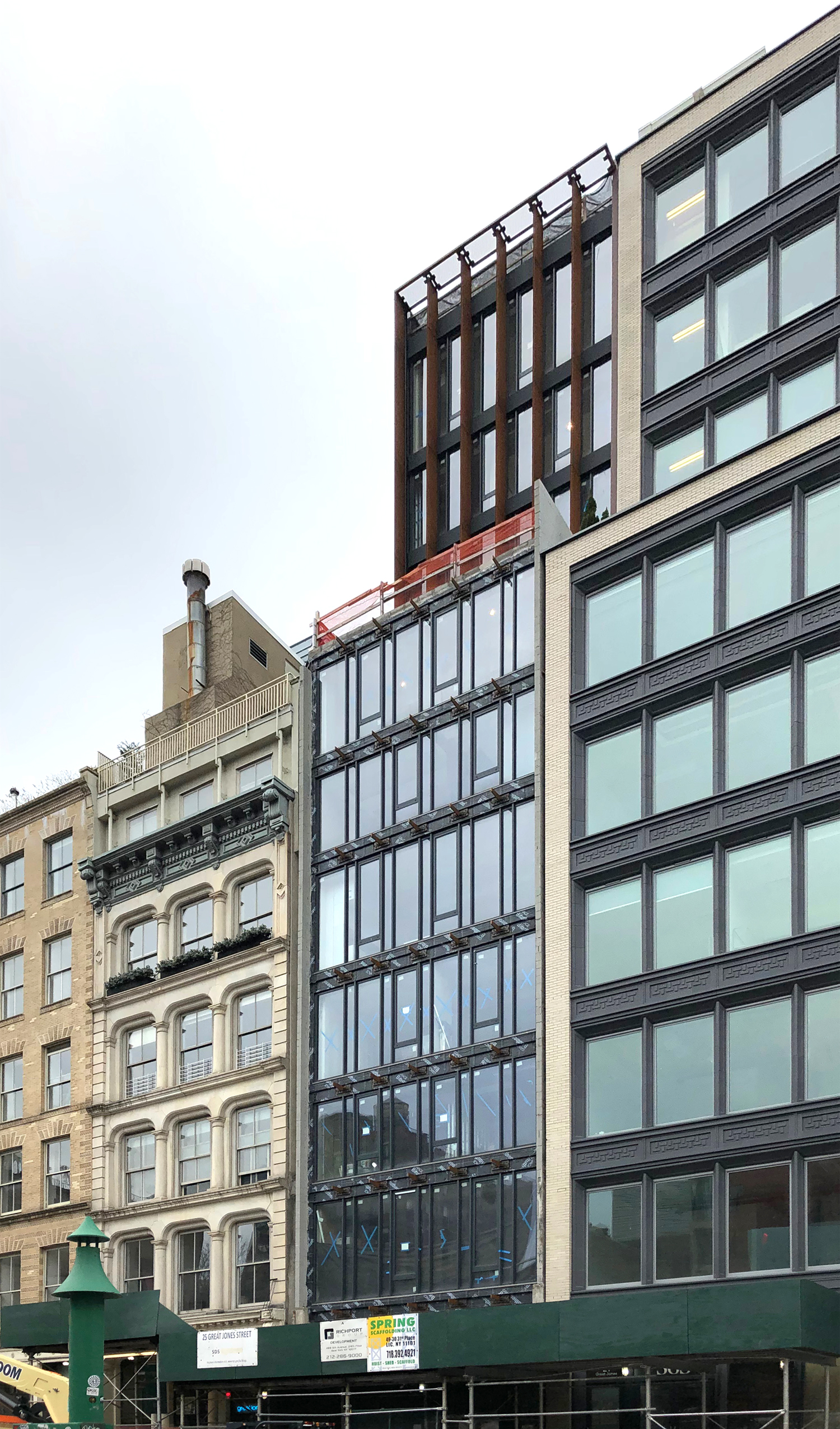
The main northern elevation with the steel fins beginning to go up on the upper floors. Photo by Michael Young
The project has had a history of design updates, building occupancy types, and attempts to complete construction, along with a change of developers and the need to refinance in order to finish work. It was originally meant to stand as a 14-story hotel but was later switched to condominiums. The Landmarks Preservation Commission also reduced the height by 33 feet to the current 11-story structure seen today. To compensate for this, the designers implemented larger apartment floor plans and a more expansive entryway.
The narrow glass panels seen on Great Jones Street will soon sit in between a row of vertical steel fins that are designed to run the full height of the main elevation. A setback on the eighth floor pushes the massing of the structure to the south and makes way for a terrace. The back of the property facing Bond Street has a tall perforated steel screen, which will divide the sidewalk from a 2,500-square-foot landscaped courtyard. The green space is being designed by Future Green Studio. Residents will be able to look out over the winding pathway, climbing shrubs, and steel trellis structure. Renderings are courtesy of BLKHaus and Richport Group.
The units will come with a range of 10.5- to 22-foot-tall ceilings with walls designed for hanging artwork. Every home will have three bedrooms with three and a half baths, each averaging around 3,000 to 4,000 square feet with one to two balconies. The top penthouse will feature two outdoor terraces while the secondary penthouse will come with one.
Artwork by local artist Roy Nachum will be scattered through the interiors including the main lobby.
A completion date has not been formally announced yet. Based on the current progress, it seems likely to finish by the end of the year or the first quarter of 2021.
Subscribe to YIMBY’s daily e-mail
Follow YIMBYgram for real-time photo updates
Like YIMBY on Facebook
Follow YIMBY’s Twitter for the latest in YIMBYnews

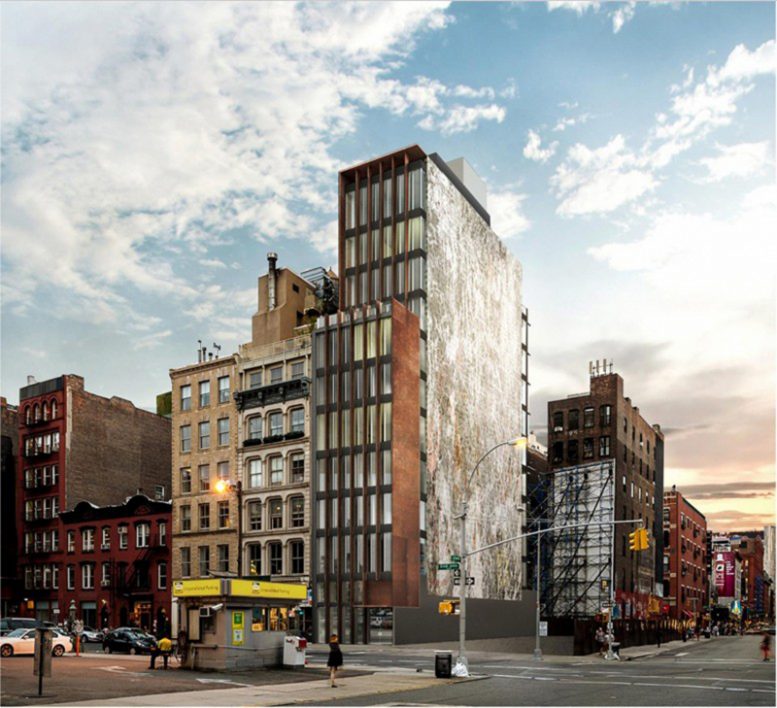
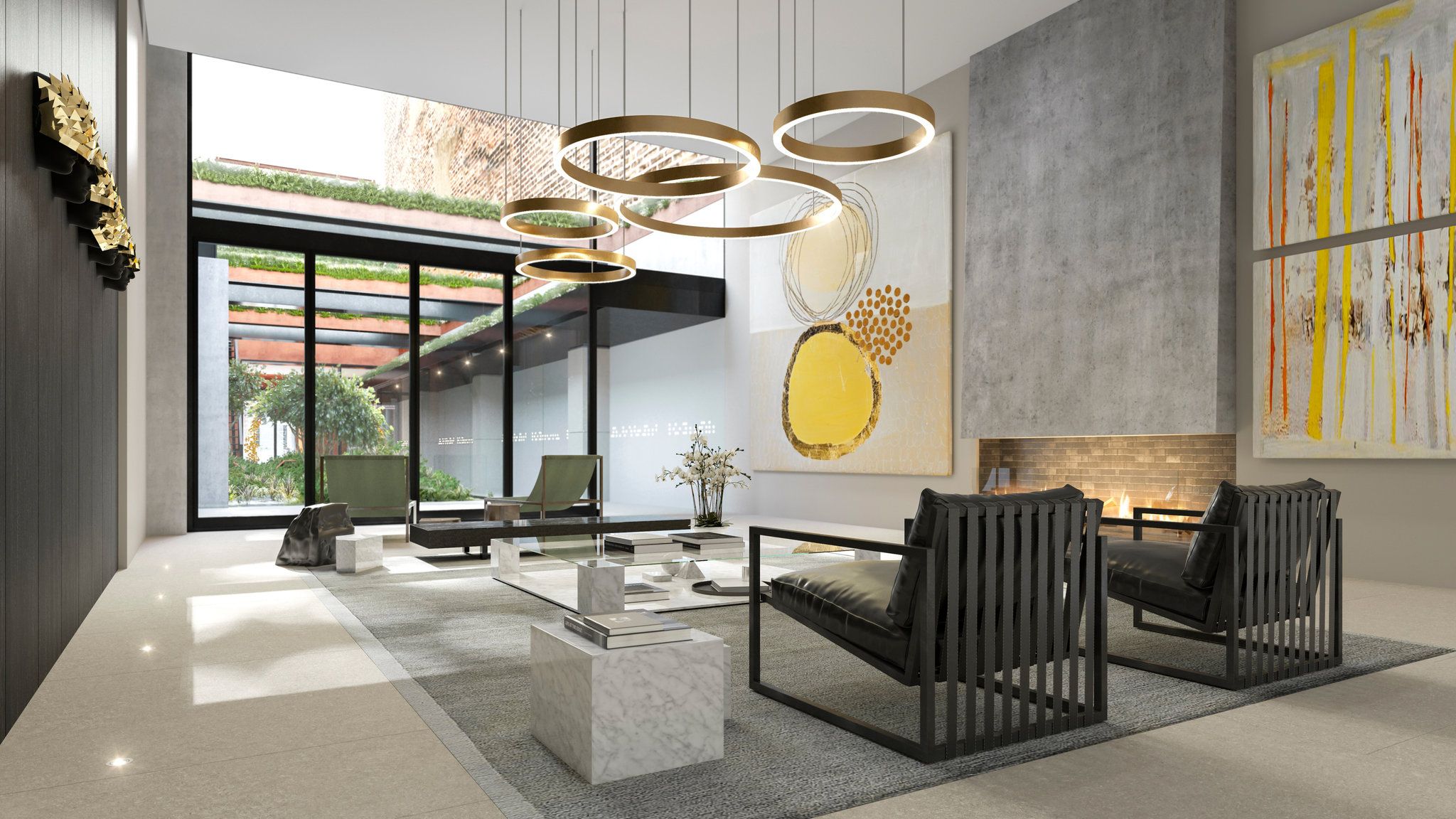
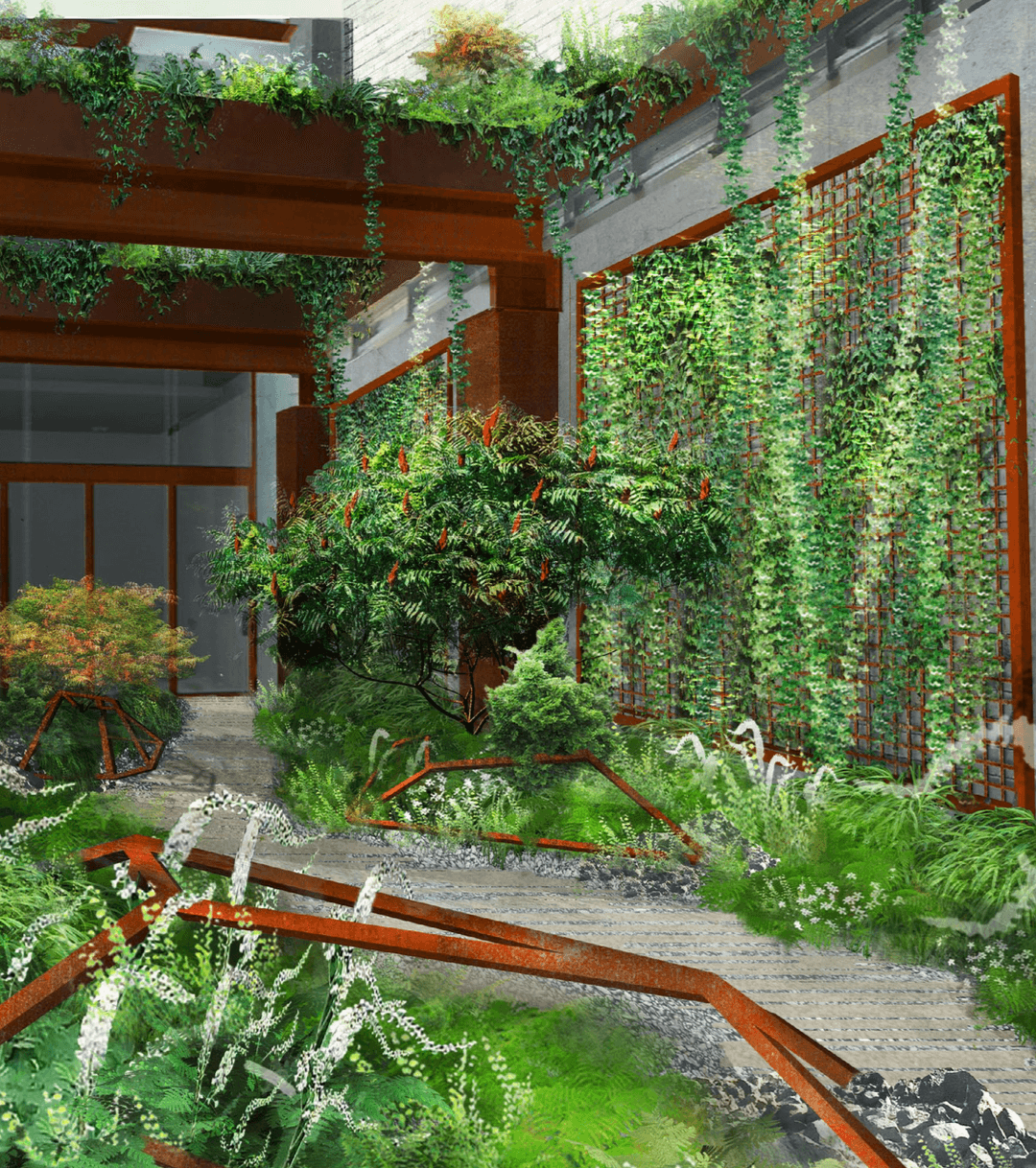
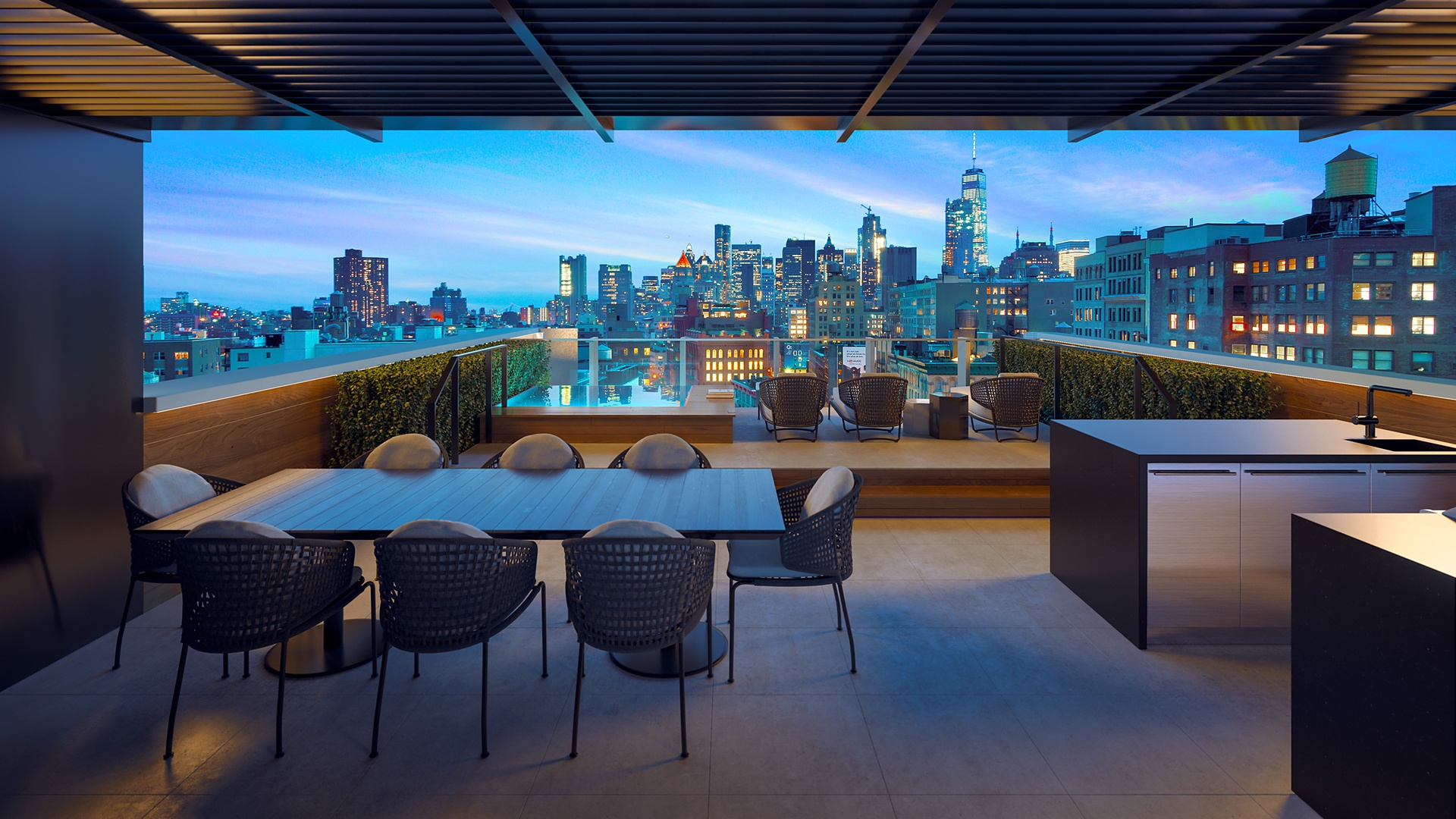
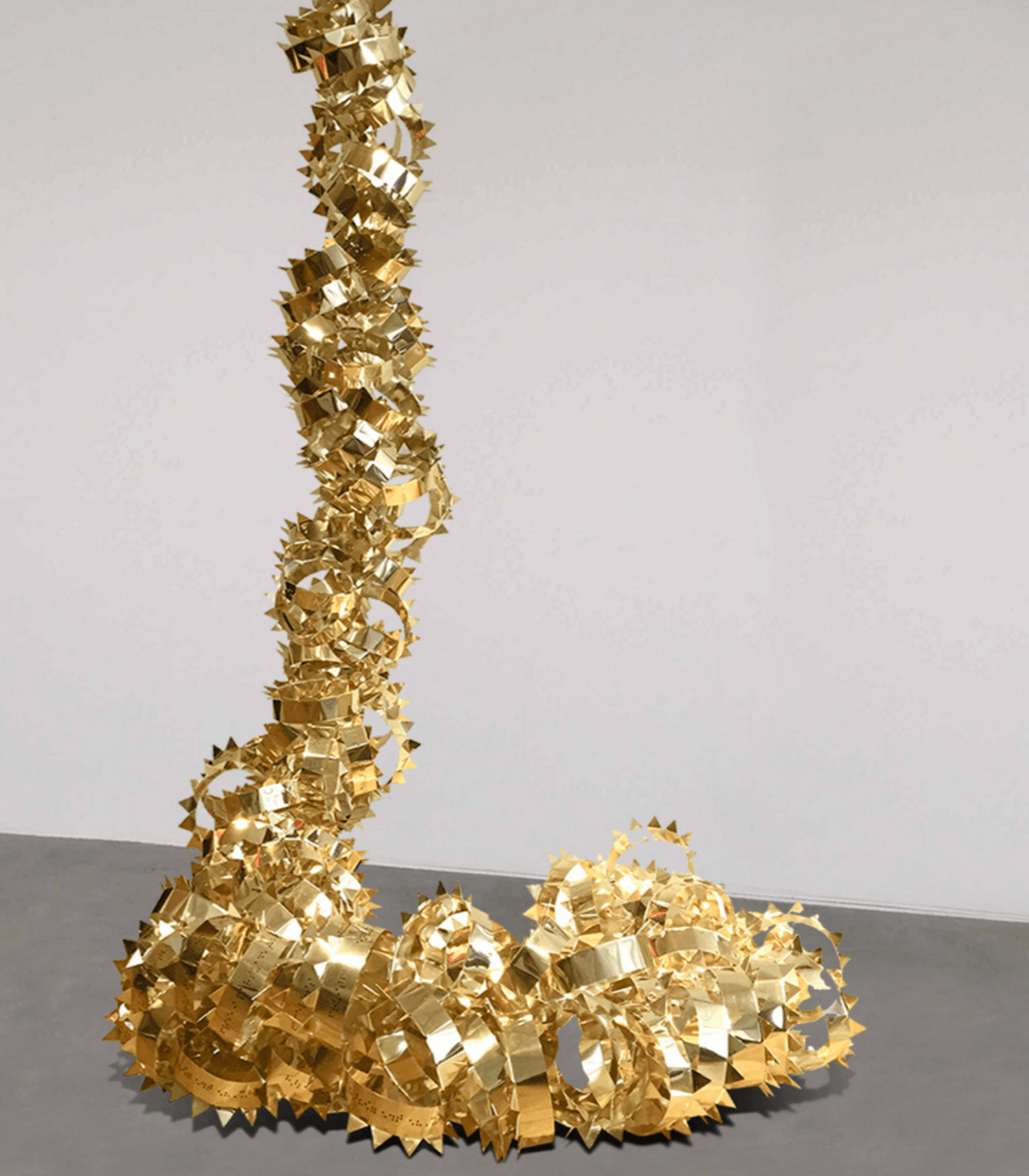
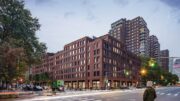
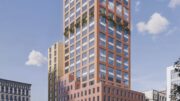
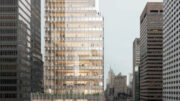
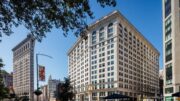
Please pardon me for using your space: It’s ferocious if I read your report, but I have nothing on comment. So I ferreted you by two or three words. (Thanks to Michael Young)
Please pardon me for stinking up the place: David, you’re getting old and tiring.