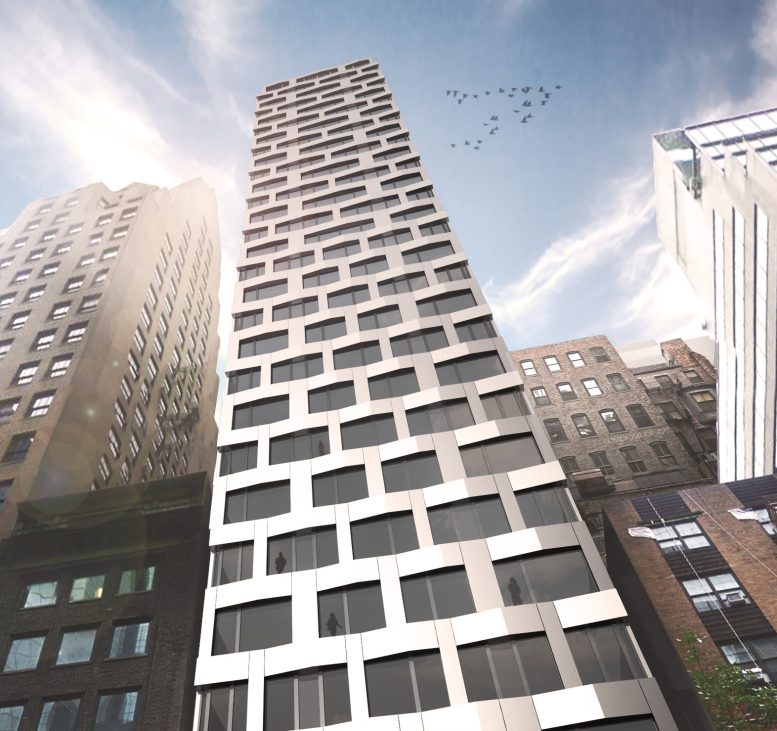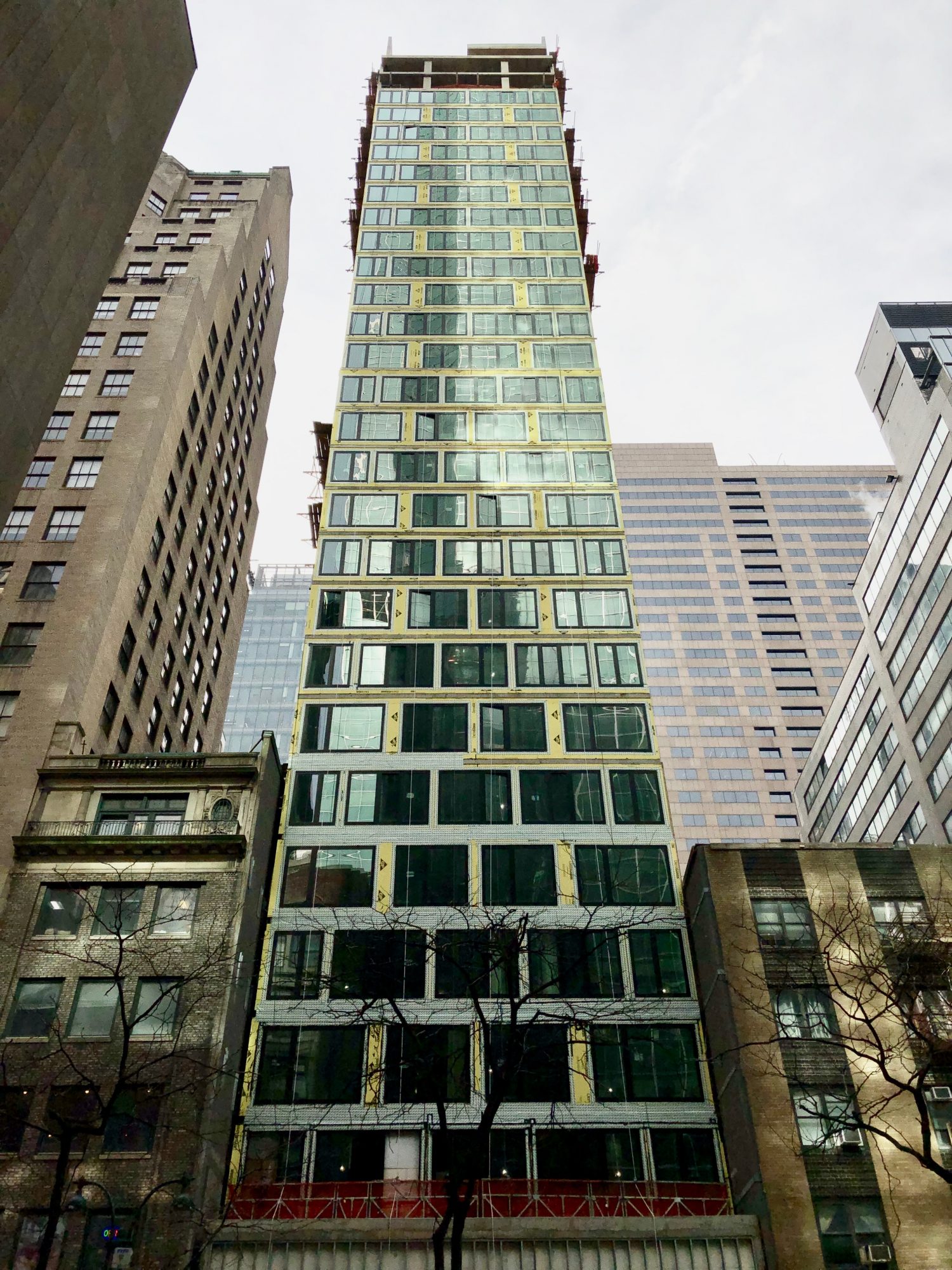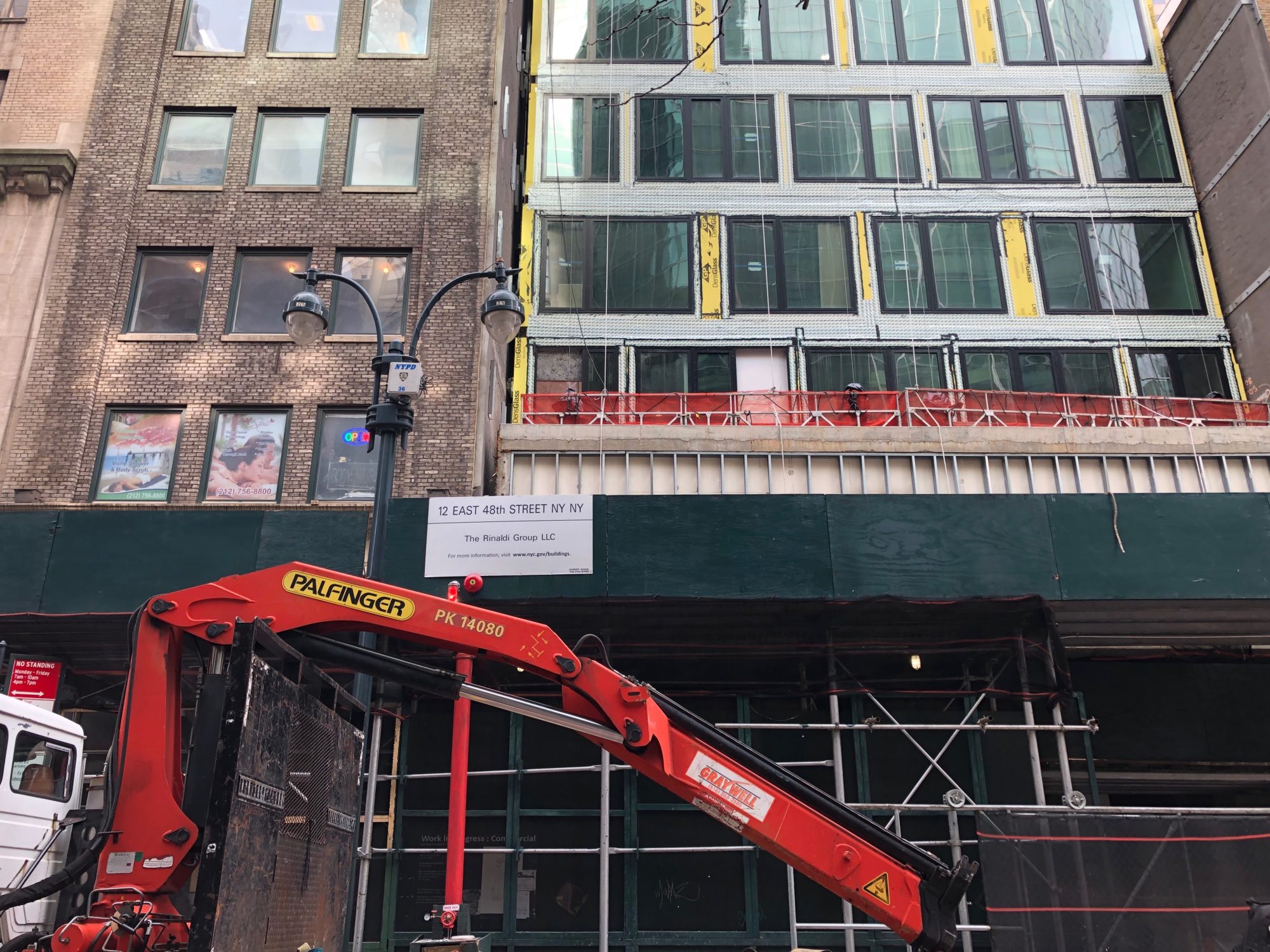Construction on the Hilton Grand Vacation Hotel has topped out at 12 East 48th Street. The 31-story project is being designed by Handel Architects and developed by Hidrock Realty. There will be a total of 161 rooms, an outdoor terrace, and ground-floor retail space. The site was part of a $47 million purchase several years ago. A reinforced concrete structure makes up the frame of the building, which will be clad with white metallic panels.
The eastern and western elevations have been left as bare concrete walls with the expectation that the two surrounding low-rises will eventually be demolished to make way for tall buildings. The northern and southern façades feature a repeating window pattern with a staggered, offset design that begins at the outdoor terrace above the main entrance on East 48th Street and rises all the way to the roof. A small extension of the hotel will reach East 47th Street.
The building sits close to Rockefeller Center and Grand Central Terminal. A number of subways including the 4, 5, 6, 7, B, D, F, M, and S can be found nearby, making the location very accessible for future hotel guests.
Work at 12 East 48th Street appears headed for completion by the end of the year or early 2020 at the latest.
Subscribe to YIMBY’s daily e-mail
Follow YIMBYgram for real-time photo updates
Like YIMBY on Facebook
Follow YIMBY’s Twitter for the latest in YIMBYnews









Stupid ugly fucking setback
The worst setback ever. Setback fail
‘ The Grand Vacation Hotel” sounds more like a place you’d find in Nebraska, than in Mid-Town Manhattan.
Great rendering. Love the geese!
I hate setback after ground floor or 2nd floor. Especially in Manhatten, you must have a solid base of +6 floors to make the tower fit in the grid. Towers with bases/plinths of 2 floors make gaps in the street wall and damage the city fabric from my opinion. This tower is not so bad as for example 242 West 53rd Street (ARO), which I see as perfect example of a tower damaging the street wall.
Interesting how the curtain wall of this building changes the shape of the windows, which themselves seem quite standard.
The geese are the best part of the building. I’m hoping they don’t get cut from the project budget.