The uniquely detailed façade of 100 Franklin Street in the Tribeca East Historic District is beginning to be revealed. The residential project consists of conjoined triangular-shaped buildings on a narrow property, yielding ten full-floor residences. Half of the scaffolding and white sheathing that was covering the main eastern elevation has now been disassembled, exposing its detailed masonry craftsmanship. DDG is the architect of the project. The intricately detailed curtain wall uses hand-laid Petersen Tegl bricks. Douglas Elliman is in charge of handling sales.
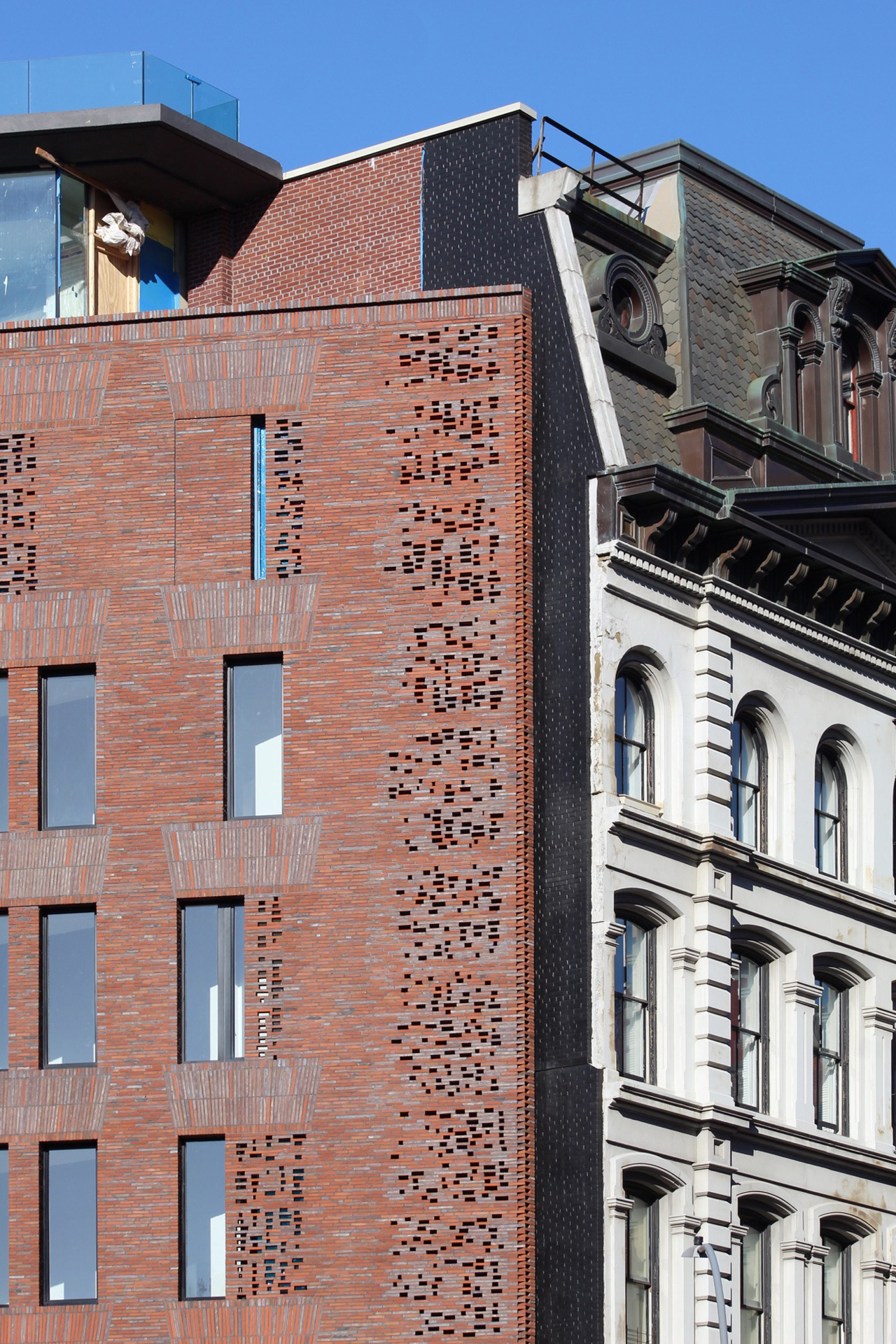
The juxtaposition between the arched windows on 17 White Street and the simplistic window panels on 100 Franklin Street creates an interesting contrast. The structures are separated by a pitted masonry surface and a stripe of black painted bricks. Photo by Michael Young

The adjacent roof line of the building along White Street makes a striking contrast in style and color. Photo by Michael Young

The northern tip of the brick and glass edifice comes to a sharp point with an angled and interlocked joint. Photo by Michael Young
There will be two penthouse units with expansive private outdoor terraces, both accessible by direct elevator entry. DDG hired Paris-based artist and designer Charlotte Taylor to create new permanent art pieces for the complex.
A model unit was created for 100 Franklin Street, which was designed by The Future Perfect. It features furniture by Chris Wolston, lighting fixtures by Charles De Lisle, woven and hand-tufted rugs by Swedish textile brand Katshall, drapery by COPE, wallpaper by Calico, curated art by Katya Valevich with ceramics by Lana Kova, painted triptychs by Pajtim Osmanaj, encaustic sculptures by Lerone Wilson, and several works from Portuguese firm De La Espada by artists such as Neri & Hu, Matthew Hilton, Luca Nichetto, and Jason Miller.
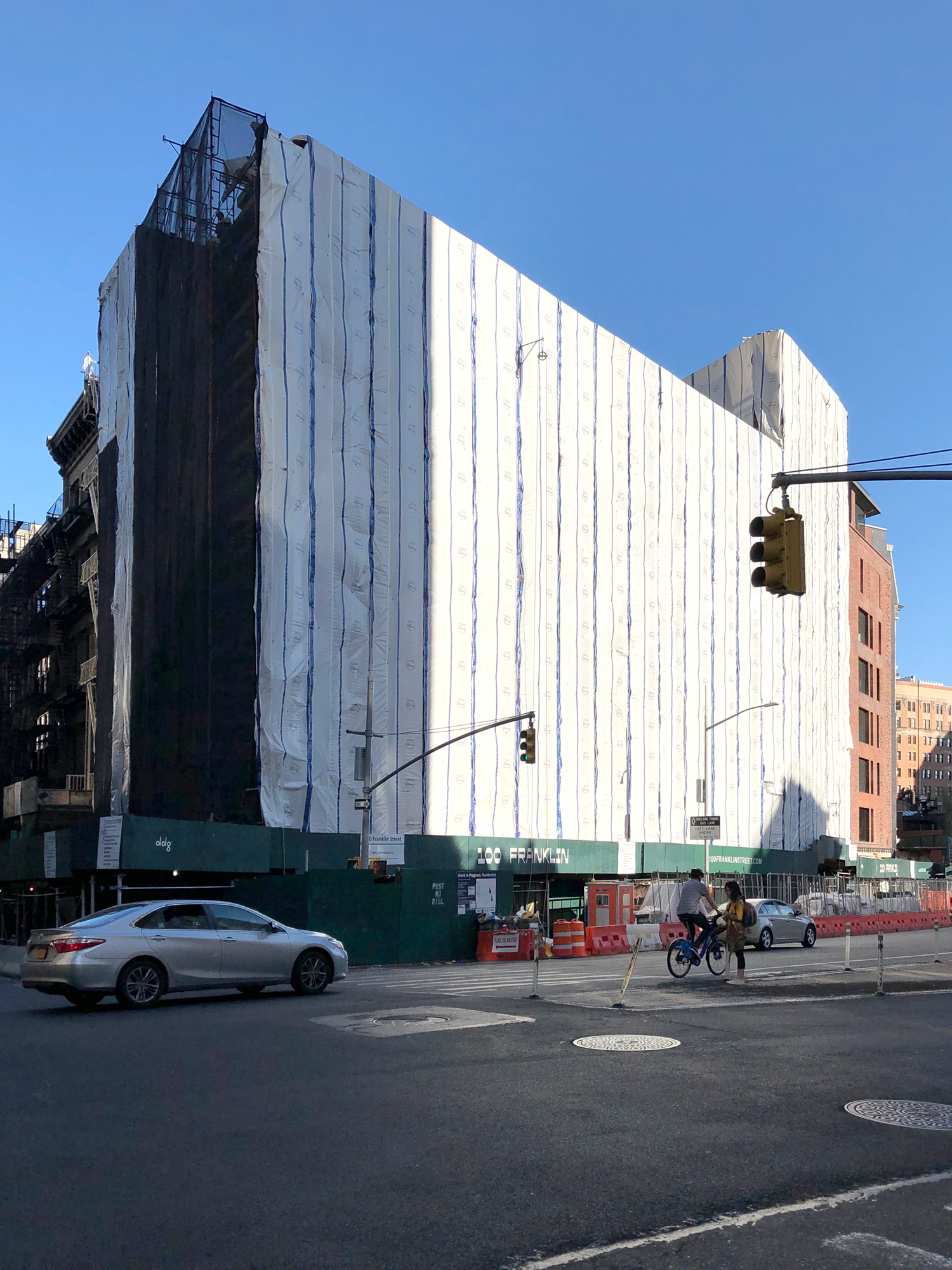
The southern half of 100 Franklin Street’s scaffolding will be disassembled this summer. Photo by Michael Young
The other half of the scaffolding on the southern end of the structure will come down this summer.
YIMBY also has the first interior shots of the apartments, photographed by Robert Granoff.
Sales of the ten residences launched on April 29.
Completion of 100 Franklin Street is expected before the end of the year.
Subscribe to YIMBY’s daily e-mail
Follow YIMBYgram for real-time photo updates
Like YIMBY on Facebook
Follow YIMBY’s Twitter for the latest in YIMBYnews

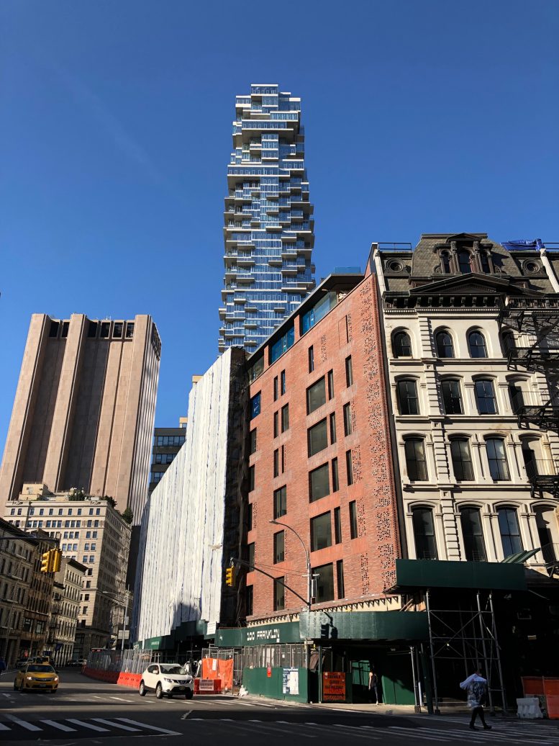
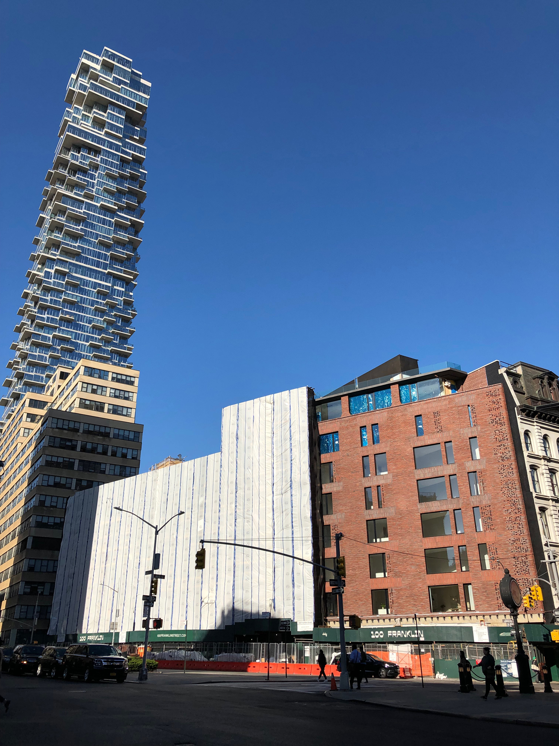
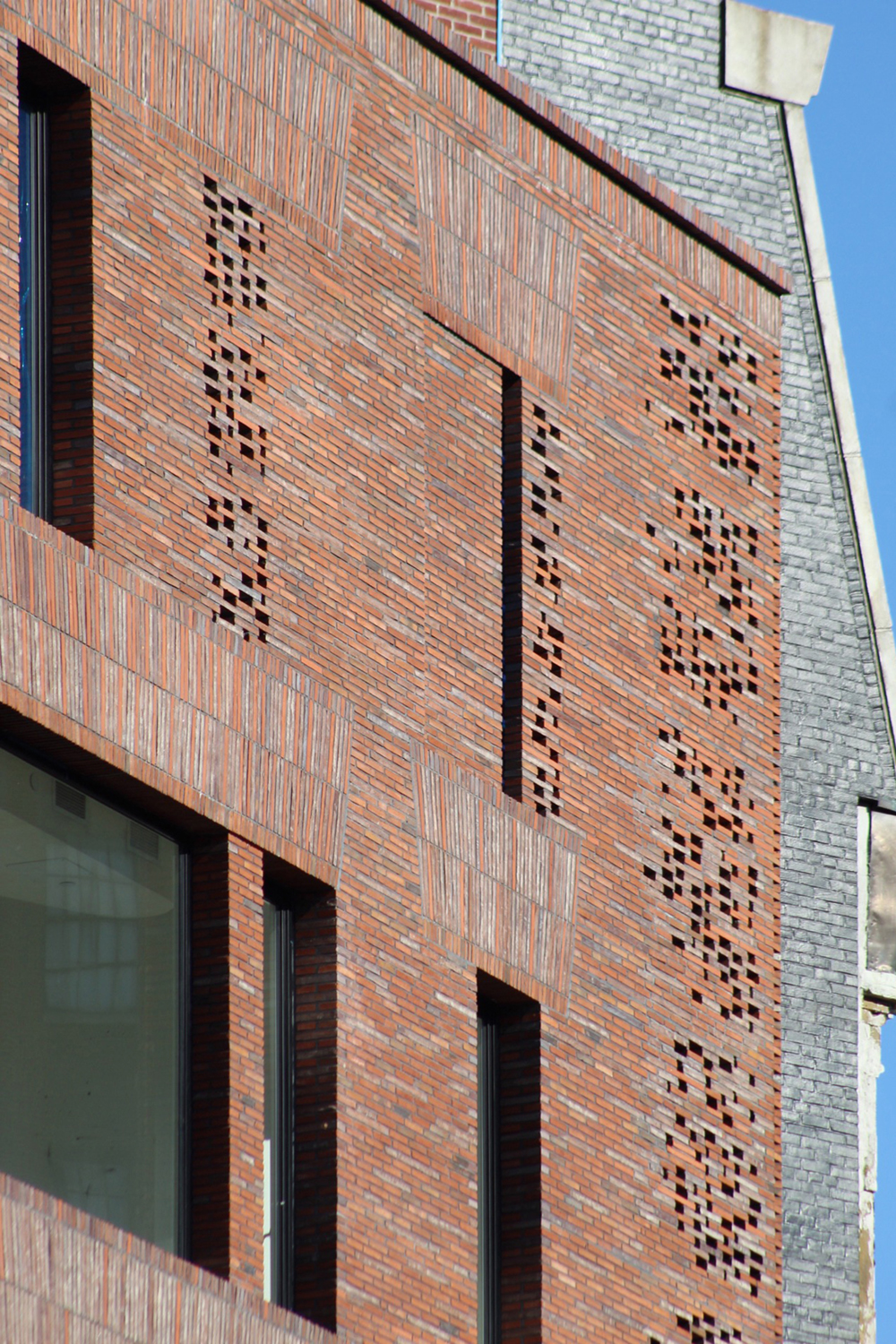
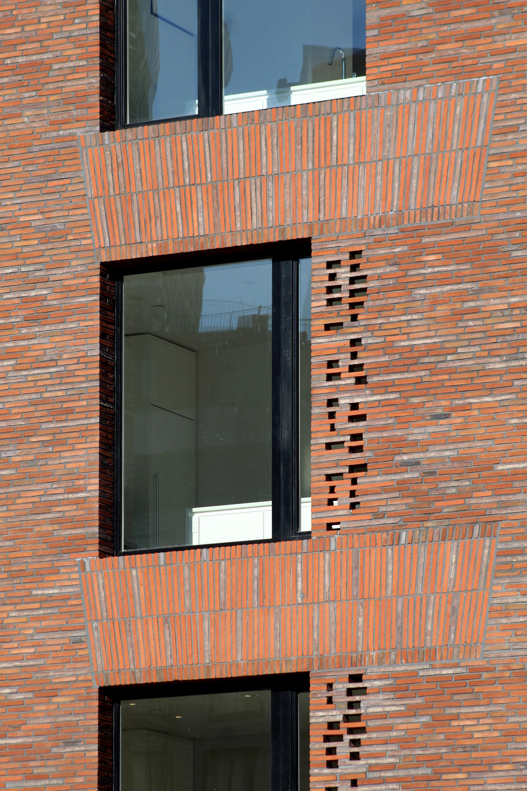
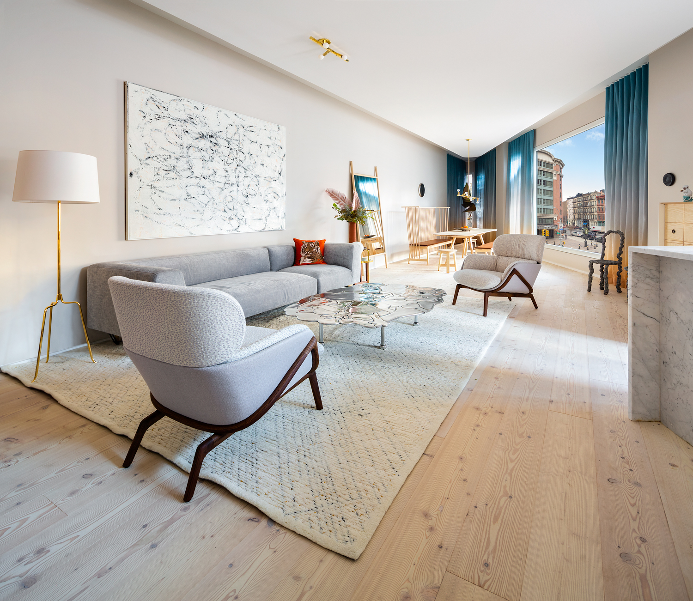
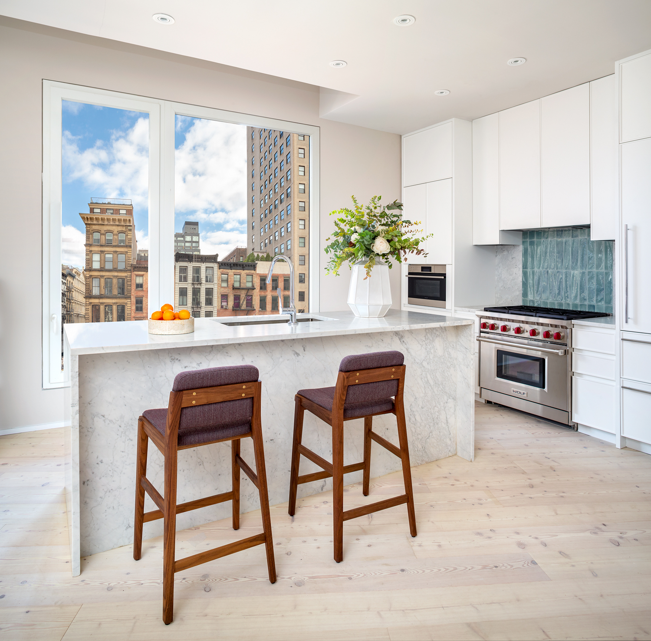
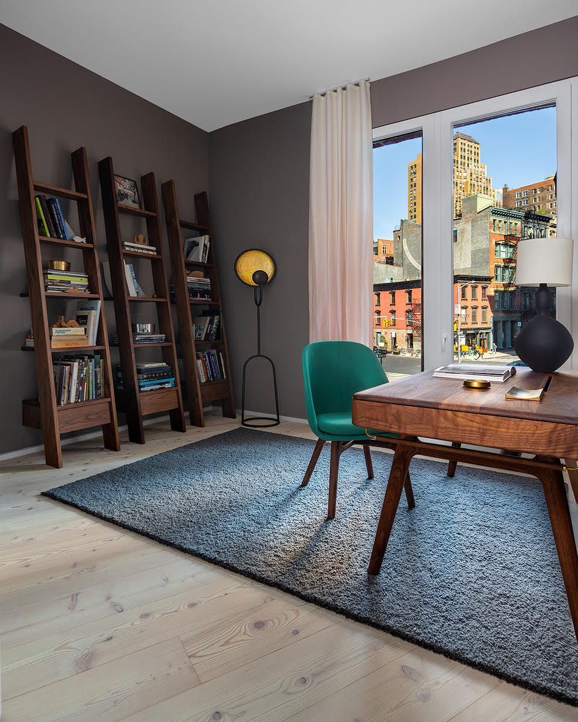
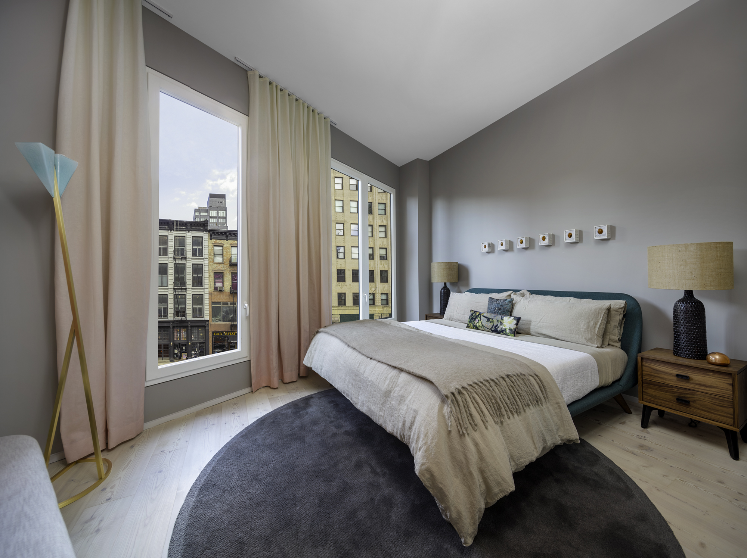
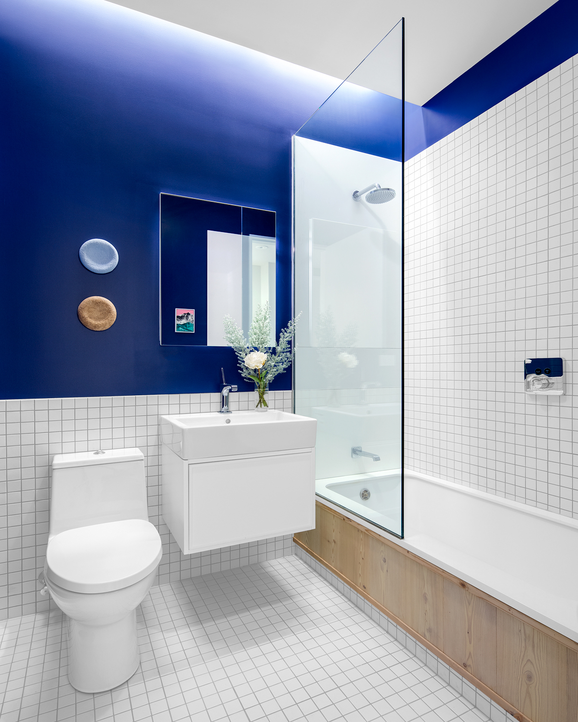
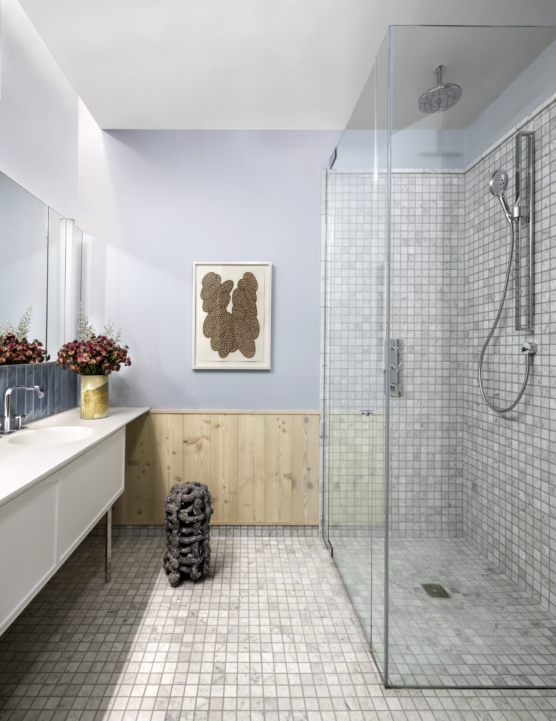




Please pardon me for using your space: Colors come to boss in the building, I don’t have interrogatory. And interplaying with brick and windows. (Thanks to Michael Young)
More interesting than just another glass hi-rise.
What I particularly like about the brick facade is that it’s a subtle nod to both the nearby Western Union Building and the AT&T Building (both by architect Ralph Walker), each just a block or 2 away. It uses similarly colored/sized brick and echoes the brickwork around the windows of these masterpieces. The Nicely done.
This new project just reinforces that DDG does beautifully-crafted work. Well done!
those missing bricks look dumb
Won’t they become birds nests? Will lead to expensive HOA fees to maintain.
Missing bricks my ass! Where is that guy who climbed the NYT building?