Progress on the steel superstructure is moving quickly on the first of the Diller Scofidio + Renfro-designed pair of buildings on Columbia University’s new Manhattanville campus. These will be formally named the Henry R. Kravis Building and the Ronald O. Perelman Center for Business Innovation, and construction can easily seen from the nearby 125th Street subway station. The project will yield over 450,000 square feet of classrooms, faculty offices, lounge areas, and double-height spaces that will overlook outdoor green spaces.
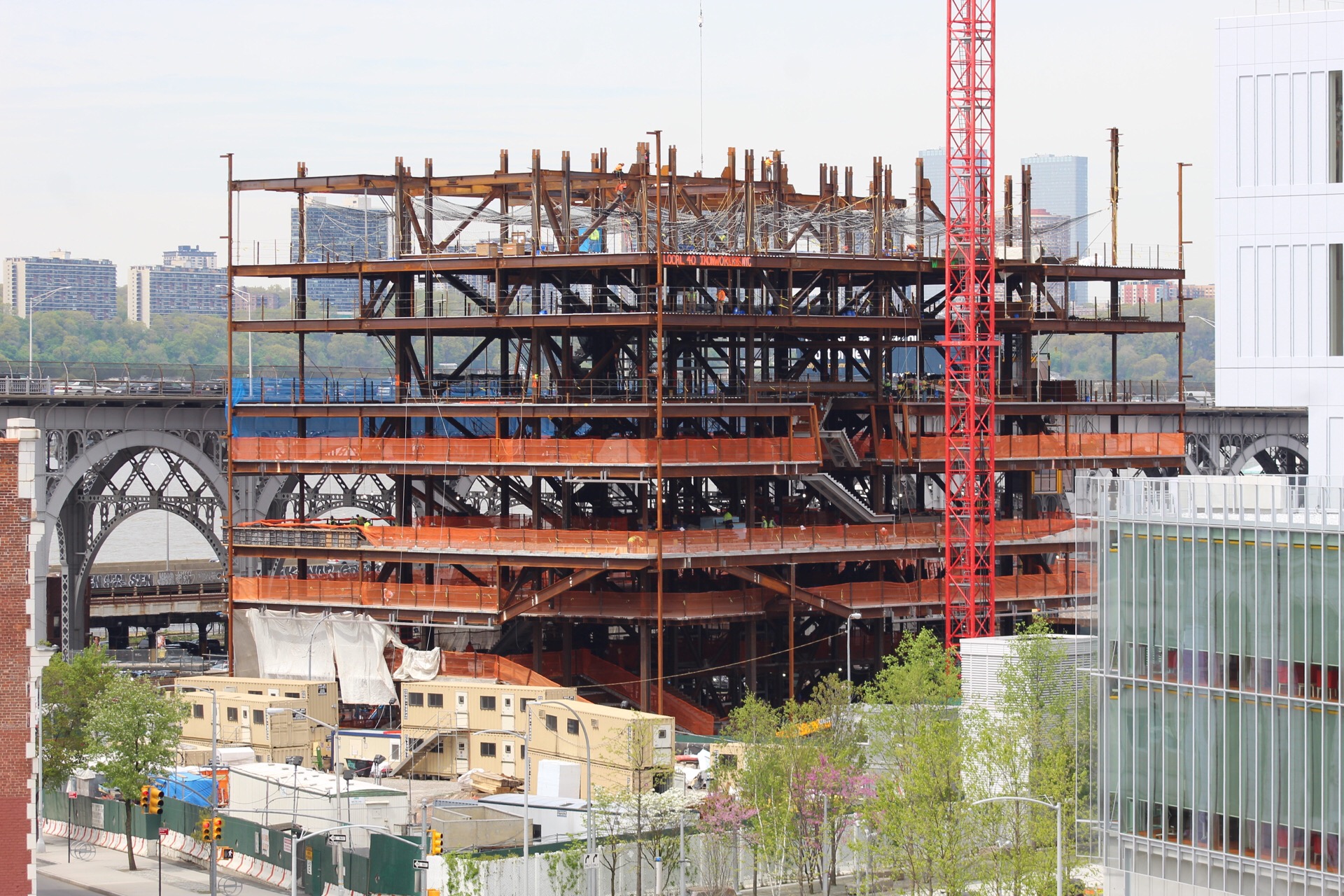
The steel structure for the first of Diller Scofidio + Renfro’s two new buildings on Columbia University’s Manhattanville campus can be seen from the 1 train platform. Photo by Michael Young
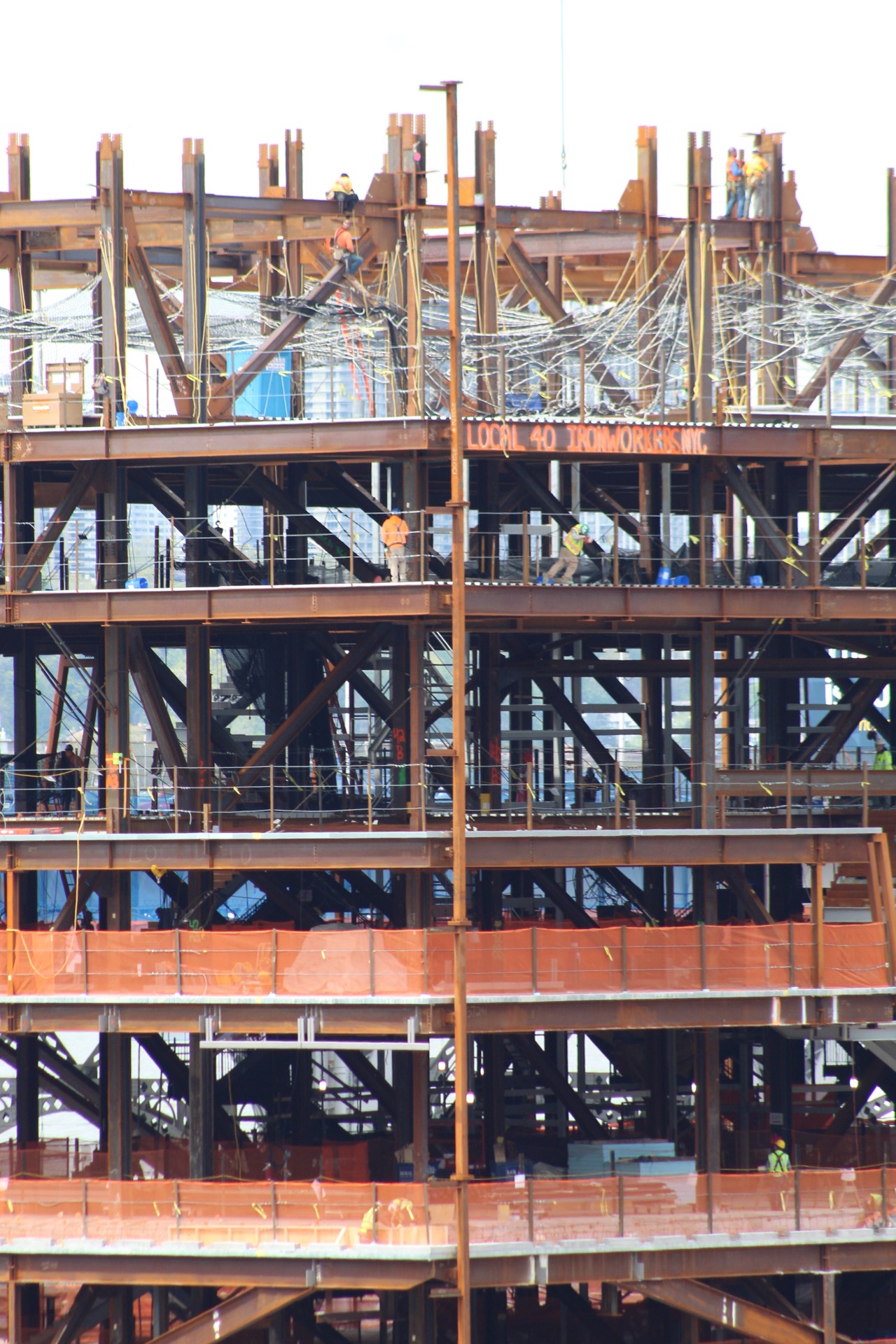
Close-up of the steel, which will eventually be covered with floor-to-ceiling panes of glass and precast panels for the abstract geometric volumes. Photo by Michael Young
The design recalls similar architectural gestures as the Roy and Diana Vagelos Education Center on the Columbia Medical University Center (CUMC) campus in Washington Heights. The floor-to-ceilings window panels, visible staircases next to the edge of the floor slabs, the abstract geometric volumes of spaces offset and staggered between every other floor, and the lightweight projection are recognizable traits of the two Manhattan projects.
The construction site sits to the west of Renzo Piano’s design for the Jerome L. Greene Science Center. The 1 train can be found to the east at the intersection of Broadway and West 125th Street. The northernmost tip of Riverside Park is across Riverside Drive while the Hudson River waterfront and West Harlem piers are located on the other side of the Henry Hudson Parkway.
A completion date for the two buildings is expected to be around 2022.
Subscribe to YIMBY’s daily e-mail
Follow YIMBYgram for real-time photo updates
Like YIMBY on Facebook
Follow YIMBY’s Twitter for the latest in YIMBYnews


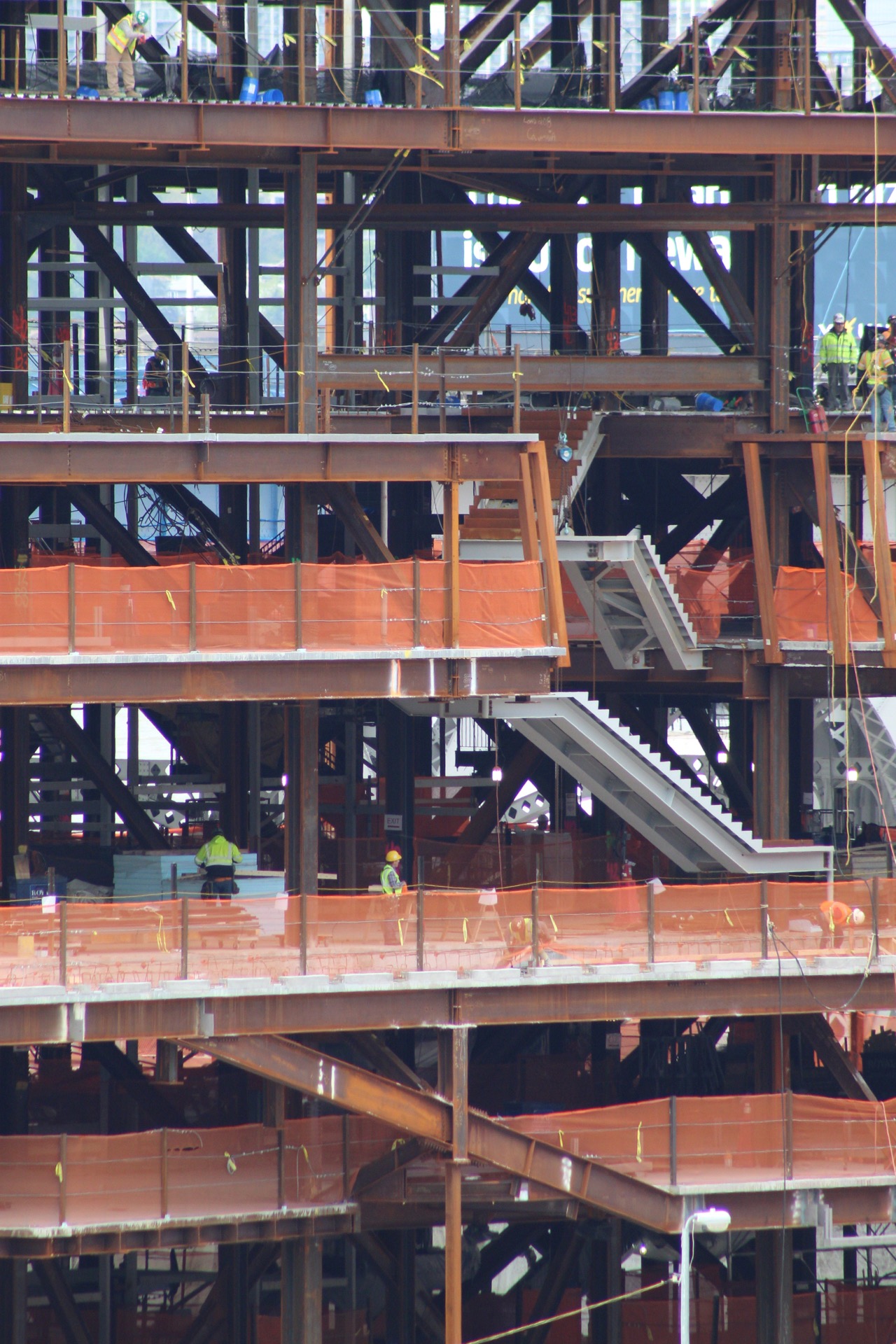
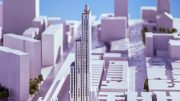
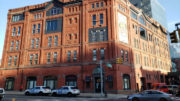

Just right: Please pardon me for using your space. (Hello YIMBY)
Thank goodness the days of these cheap glass boxes will soon be over. It’s so tired already and no one will use those stairs.
These buildings don’t look academic in any way, and maybe that’s intentional.
They look like office buildings in Stamford, Connecticut.