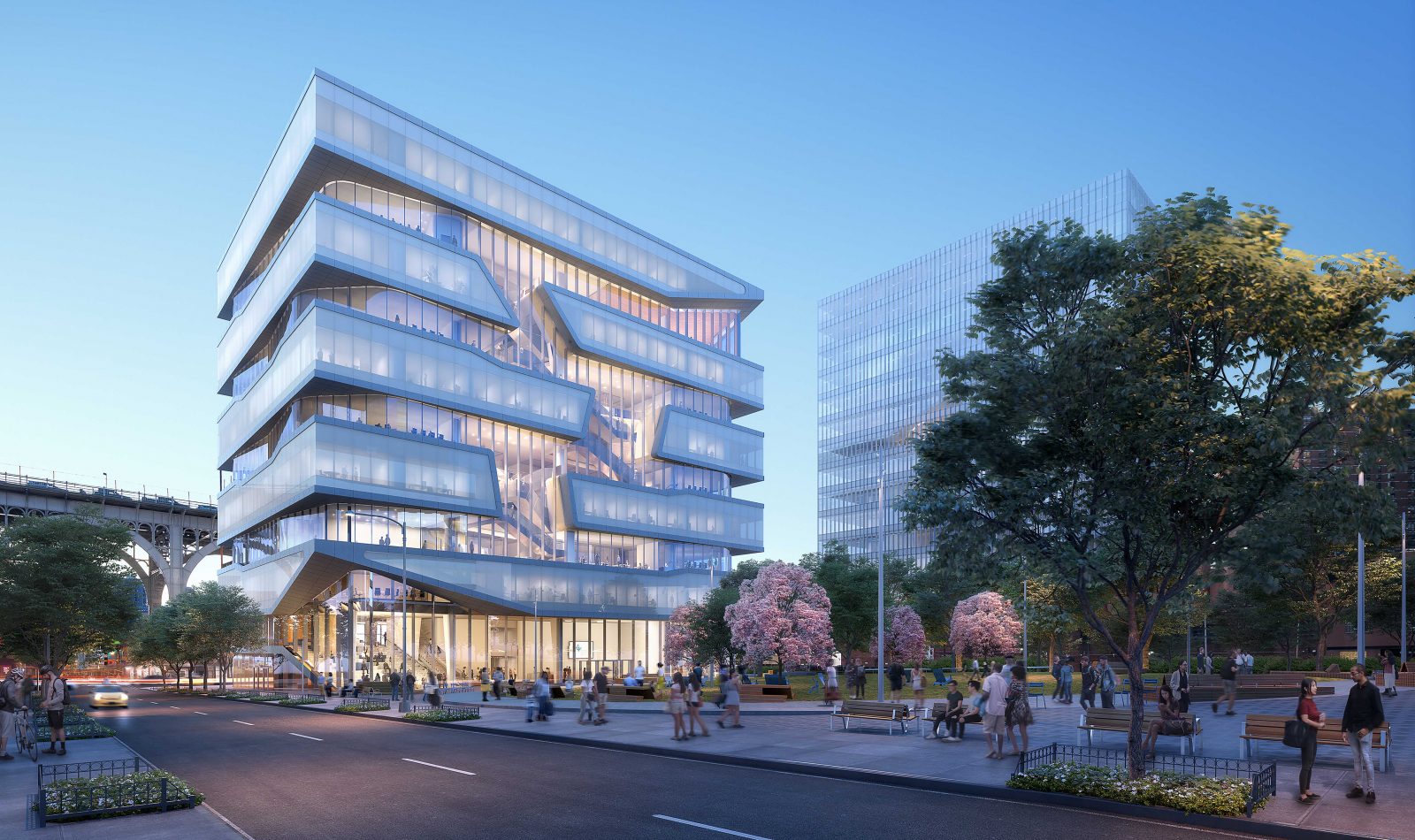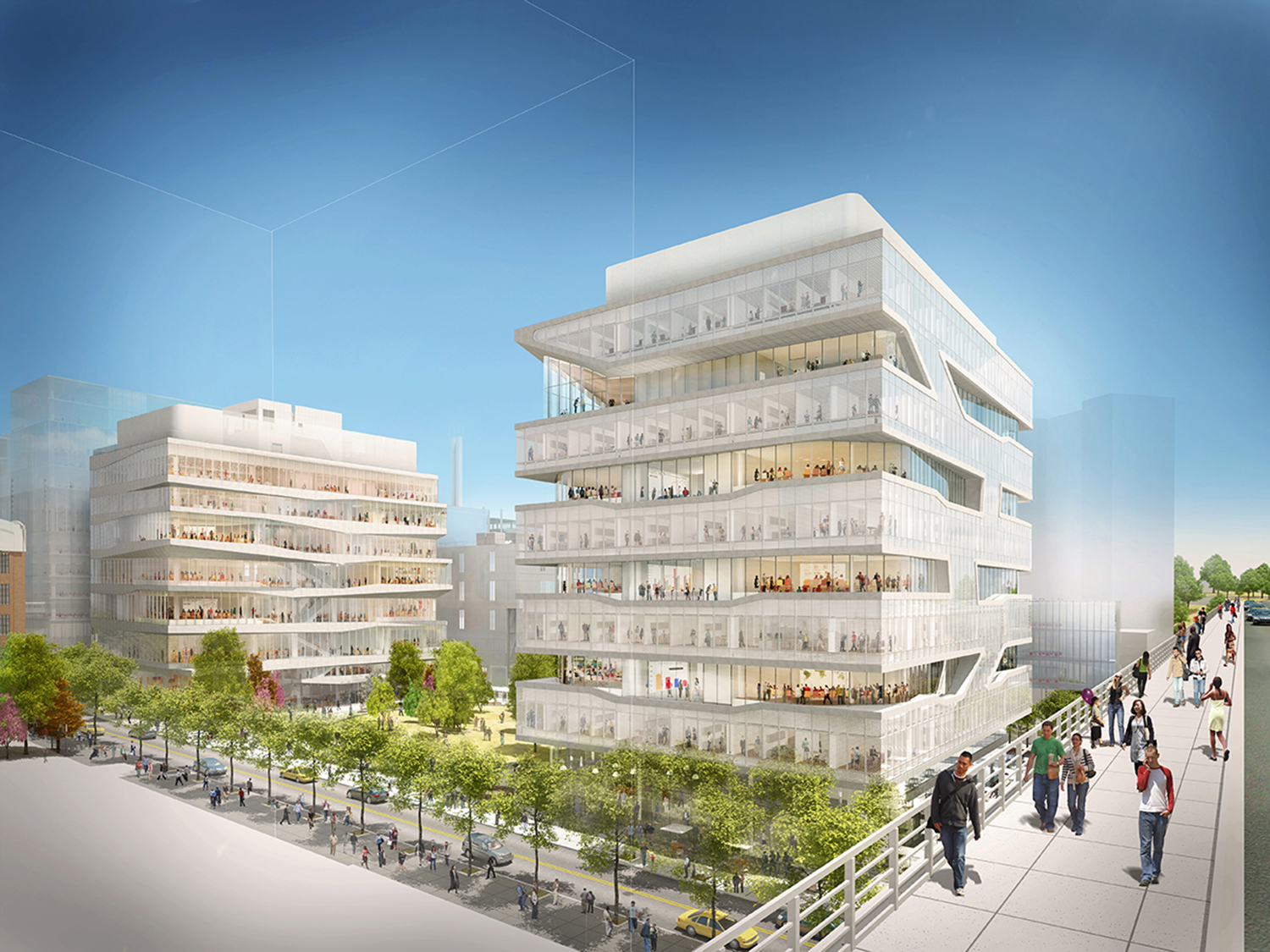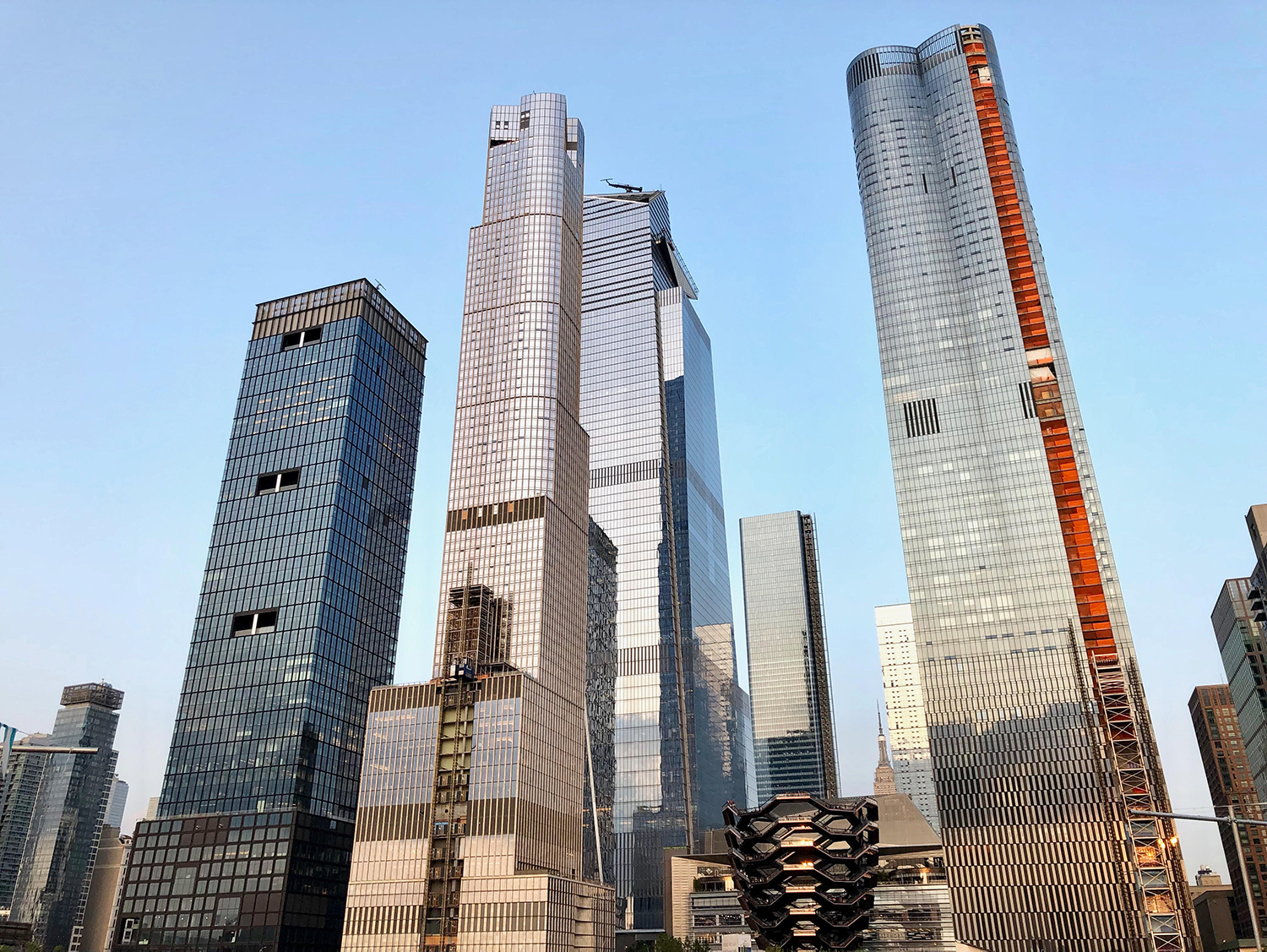Columbia University’s Two-Building Expansion Nears Completion in Manhattanville, Manhattan
Construction is wrapping up on Columbia University‘s new two-building expansion on its Skidmore Owings & Merrill-planned Manhattanville campus. Designed by Diller Scofidio + Renfro in collaboration with FXCollaborative, the Henry R. Kravis Building and the East Building, formerly known as the Ronald O. Perelman Center for Business Innovation, will yield a combined total of 450,000 square feet of classrooms, faculty offices, and lounge areas. Separating the two structures will be a landscaped public plaza and green space designed by James Corner Field Operations. The project site is bound by West 130th Street to the south, West 131st street to the north, the elevated Riverside Drive highway to the west, and Broadway to the east.




