A new rendering has been revealed for 1230 Madison Avenue, an upcoming 20-story building on the Upper East Side. Located in Carnegie Hill by the the southwestern corner of Madison Avenue and East 89th Street, the site is on the same block as the Solomon R. Guggenheim Museum and just six blocks away from the Metropolitan Museum of Art. The architectural language and style easily identifies it as the work of Robert A.M. Stern Architects.
The featured image shows the architect’s signature stone curtain wall with traditional windows and tiered setbacks, and of course, a decorative crown on the top floors that echoes the genteel aesthetics of pre-war architectural design. At 208 feet tall, the tower will stand prominently over the adjacent structures, providing units on the upper floors with westward-facing views of Central Park and the Upper West Side.
YIMBY last reported that SLCE Architects is the architect of record, with Real Estate Equities Corporation (R.E.E.C.) as the company that filed for applications last year for the development. The structure is expected to yield around 64,040 square feet, with 3,840 square feet allocated to commercial space and 51,900 square feet devoted to 15 apartments, averaging 3,460 square feet apiece. Amenities will include a fitness center, an event room, bicycle storage, and outdoor terraces on the second, 13th, 15th, and 17th floors. The 18th, 19th, and 20th floors will house mechanical units, hidden behind a decorative stone crown.
The closest subway station is the 86th Street subway station, serviced by the 4, 5, and 6 trains. Access to Central Park is one block away across Fifth Avenue.
A start and completion date for 1230 Madison Avenue has not been announced yet.
Subscribe to YIMBY’s daily e-mail
Follow YIMBYgram for real-time photo updates
Like YIMBY on Facebook
Follow YIMBY’s Twitter for the latest in YIMBYnews


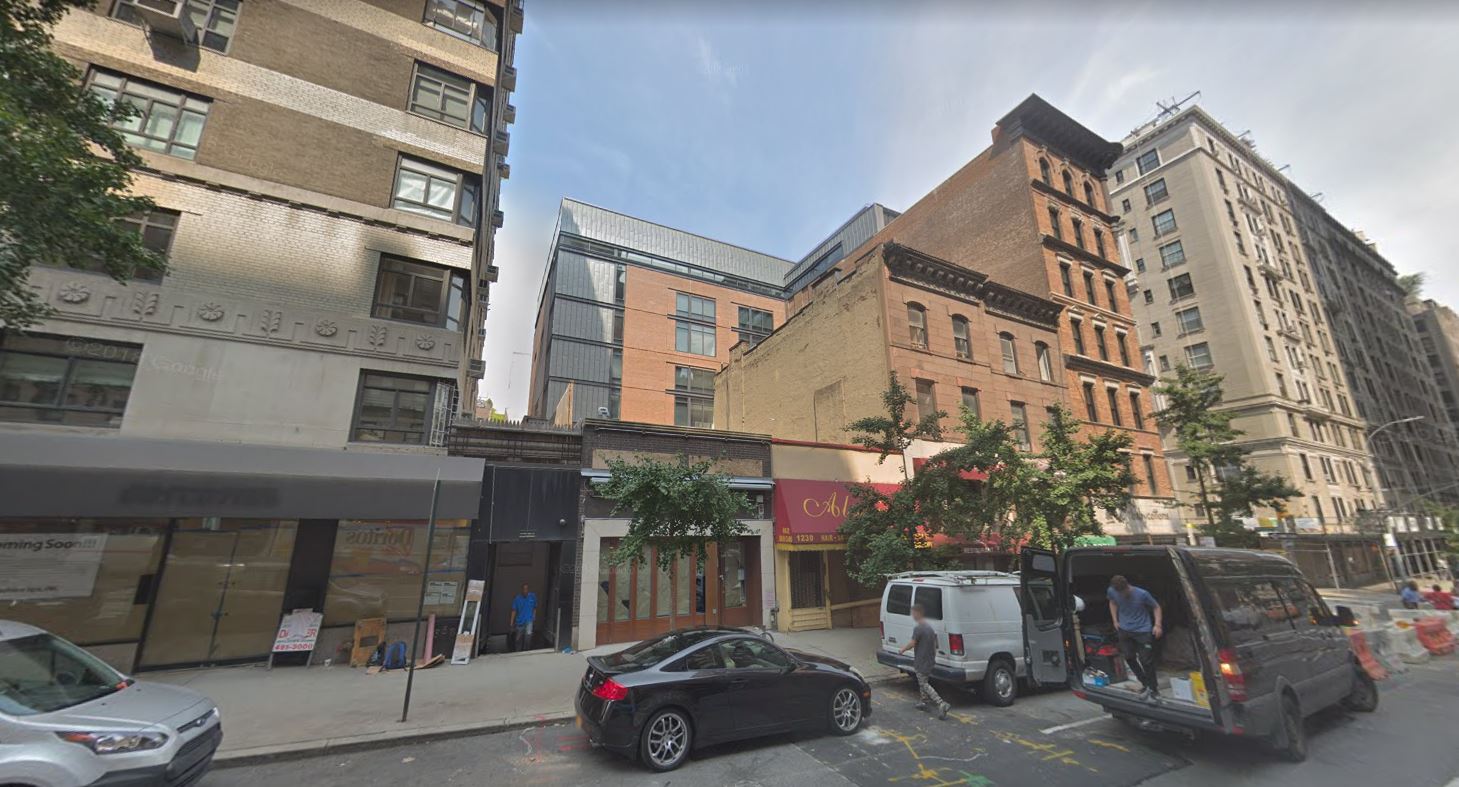
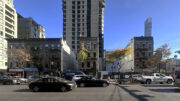
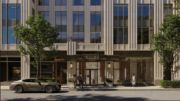
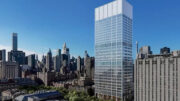
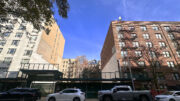
Seemingly designed developer can’t let nature take its course on plan, no construction and no crane. But progressed words now. (Thanks to Michael Young)
Dad?! (Likewise thanks to Michael Young.)
Should the top relate the bottom? ‘Cause it doesn’t.
A lovely alternative for the wealthy who don’t want to be on constant display with walls of glass.
Another outsized neoclassical building for the pleated pants and tasseled loafer set. Just what we need.
I don’t wear pleated pants and/or tasseled loafers and I LOVE this latest “outsized” neoclassical RAMS building.
How would we go about having this designated to require some affordable housing units!
This looks well proportioned for its neighborhood.
Pardon me for using your space:
I hate audacity until it isn’t popping up anymore.
(Thank to Michael Young)