The curtain wall assembly is progressing swiftly at 615 Tenth Avenue, AKA Hudson Garden, a new residential development in Hell’s Kitchen. The last of the large prefabricated panels are being hoisted into place on the topped-out, seven-story superstructure, which spans a full block between West 44th Street and West 45th Street. The 92-unit property is being designed by Marvel Architects and developed by Xin Development International, with Kuafu Properties as the project manager and Leeding Builders Group overseeing construction.
New photos show the exterior of Hudson Garden awaiting the installation of the glass windows for the frames.
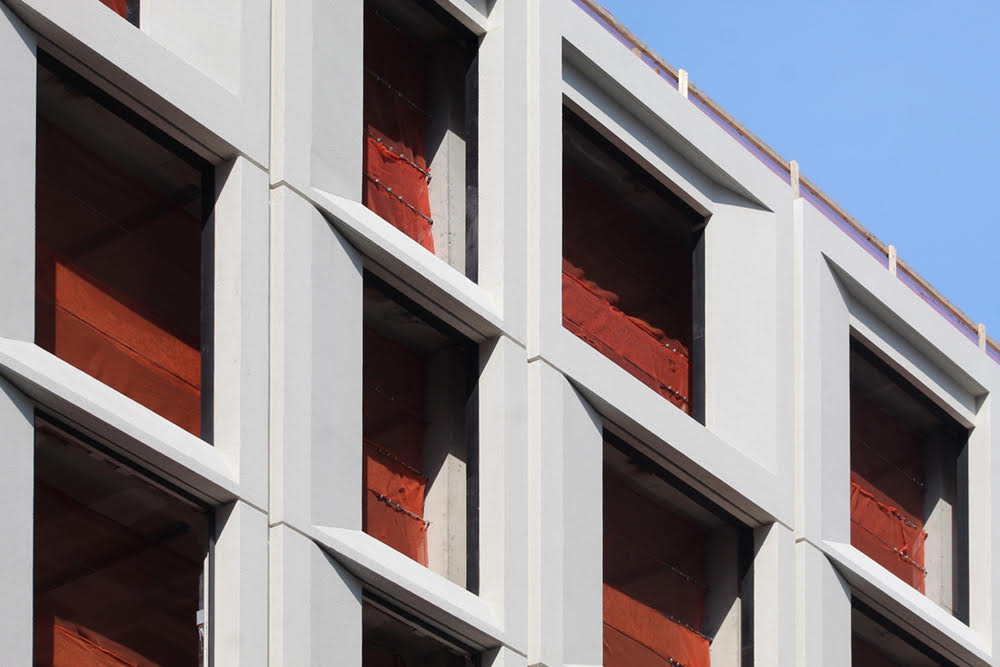
Different angled window frames seen on the southern elevation give the façade variety and will make for more interesting play of light and shadows. Photo by Michael Young
The project features a symmetrical design for the main elevation along Tenth Avenue. A multi-story atrium space sits in the center and divides the two large sections of Hudson Garden into identical seven-story components. Setbacks are found on the seventh floor and make way for outdoor terraces. The curtain walls are characterized by their oversized windows, and their angled frames on the northern and southern walls provide an added play of light and shadow. Amenities for future residents include a landscaped courtyard, a fitness center, a residential lounge, a bicycle storage room, and additional storage space.
Target is expected to occupy 29,000 square feet of cellar and ground-floor retail space. The closest subways are the A, C, and E trains at the 42nd Street-Port Authority Bus Terminal station.
According to the posting on the construction fence, Hudson Garden is scheduled for completion by winter 2019.
Subscribe to YIMBY’s daily e-mail
Follow YIMBYgram for real-time photo updates
Like YIMBY on Facebook
Follow YIMBY’s Twitter for the latest in YIMBYnews

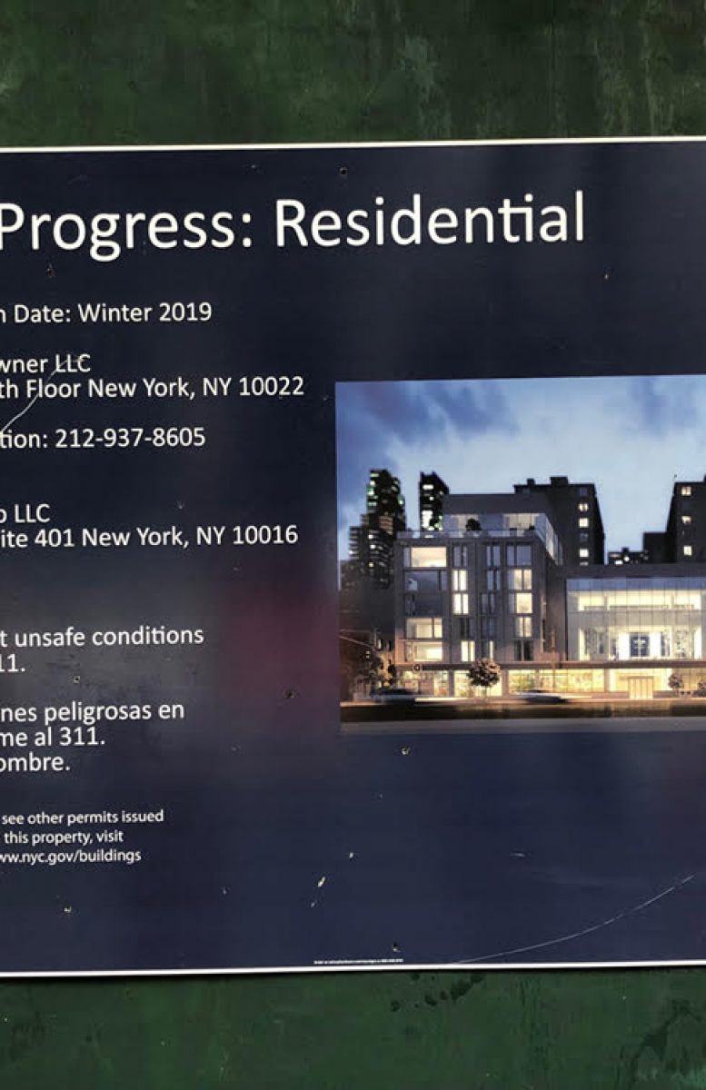
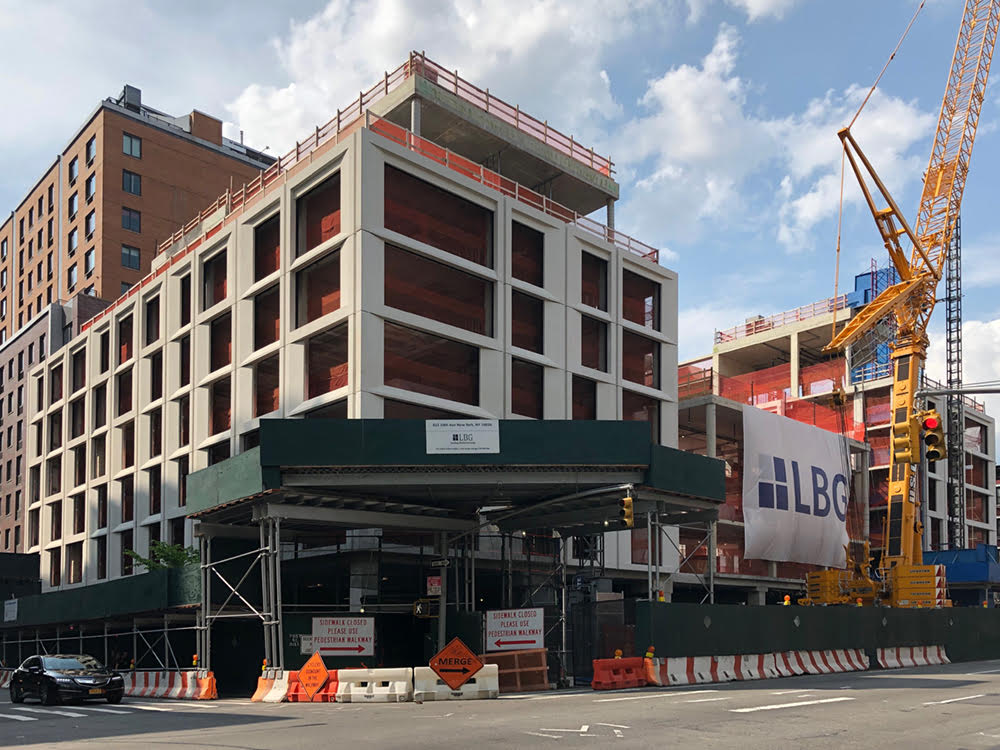
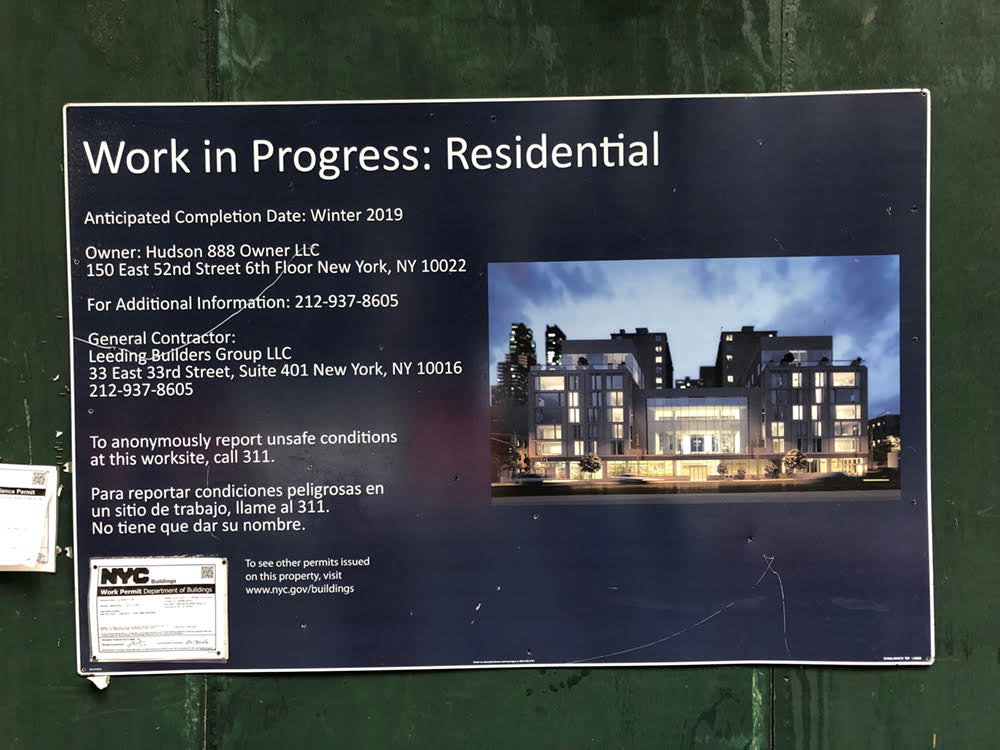
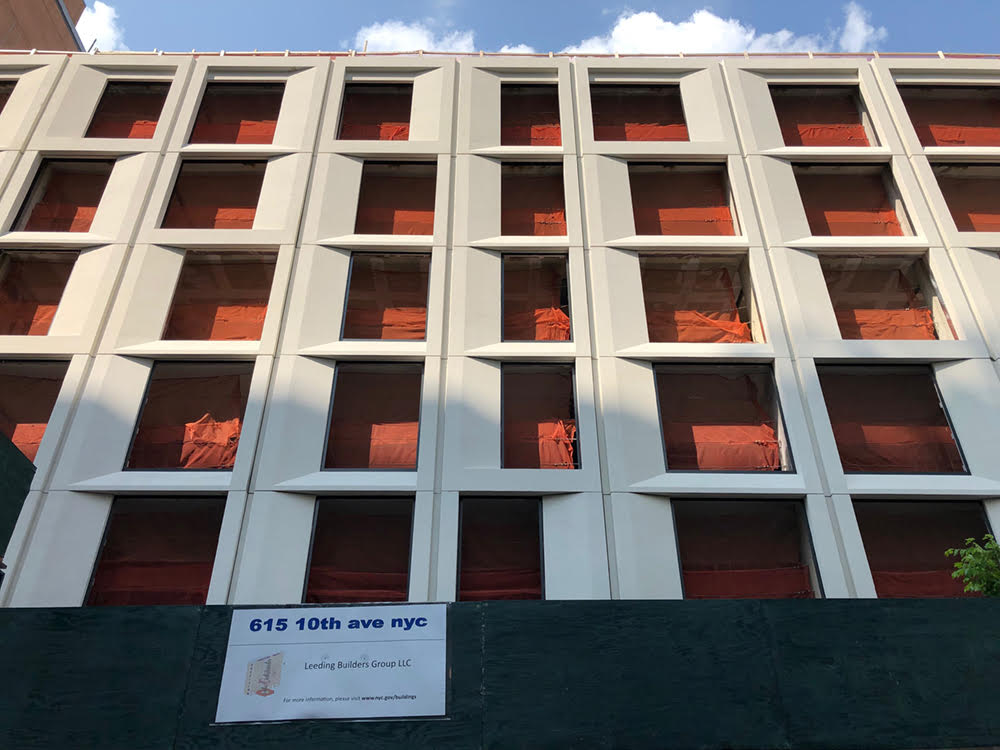
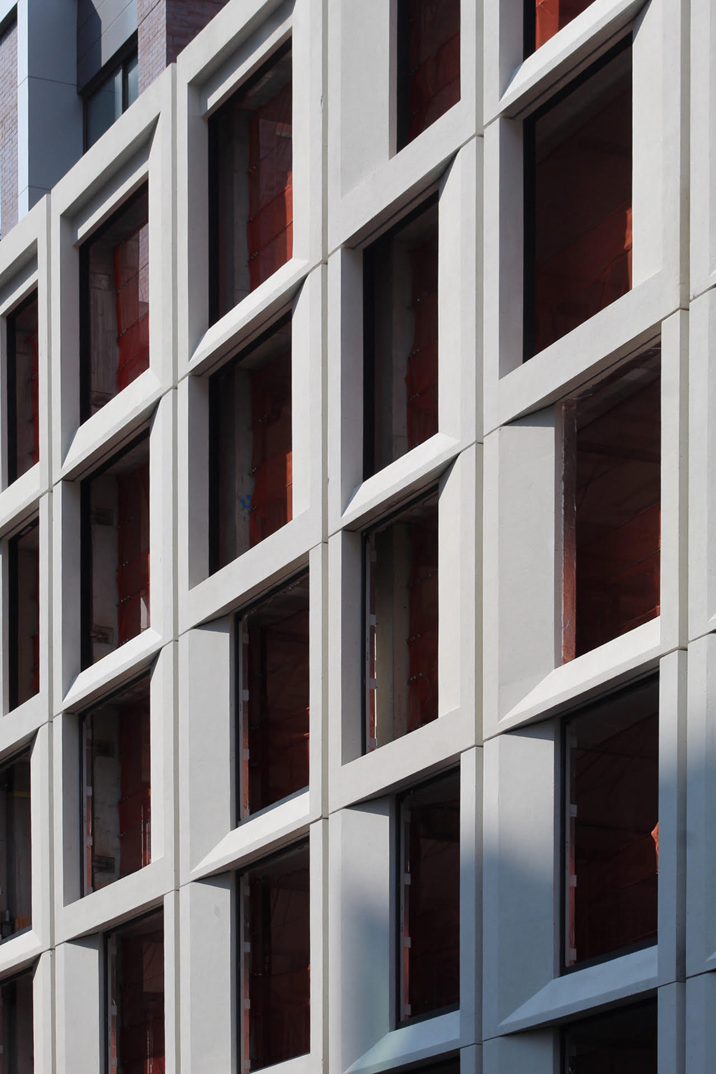


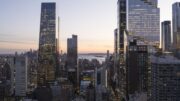

GOOD, EXCITED ABOUT TARGET NEAR BY,, CAROL H