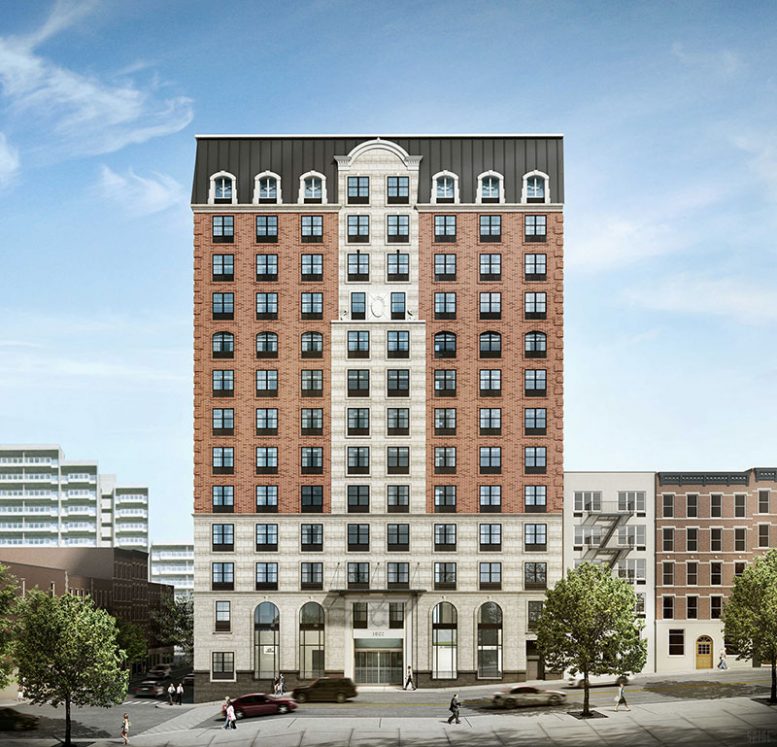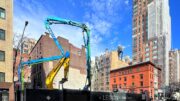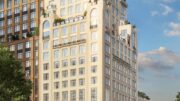Developer The Engel Burman Group returns this week with a newly revealed rendering of 1622 York Avenue in Yorkville, Manhattan. The forthcoming assisted living development will eventually top out at 14 stories and will comprise just under 102,000 square feet.
Designed by H2M Architects + Engineers, the new property will contain 132 residences, communal spaces on each floor, a fitness room, beauty salon, and a 14th floor dining room, in addition to 79,280 square feet of community facilities.
The design features a relatively understated façade featuring a mix of red brick and what appears to be limestone. The top of the structure, however, will feature an unusual take on a mansard roof that is not exactly reminiscent of anything else in the neighborhood. Also notable are the double-height arched windows on the ground floor and dormer windows on the roof.
Engel Burman Group acquired the site for $46.5 million in July 2018 and filed demolition permits for the six existing buildings in November. An estimated date of completion has not been announced.
Subscribe to YIMBY’s daily e-mail
Follow YIMBYgram for real-time photo updates
Like YIMBY on Facebook
Follow YIMBY’s Twitter for the latest in YIMBYnews






From my sexual-eyes; terms and conditions on the development, I ask for permission. I want to admire design about developer’s brainpower, I think you can’t see flaw or fault onto the structure. Obligation it with 14 stories, and strong point is double-height arched windows showing on you and I. It will be beloved for people and the city in the future, but if you are irritating on progress. That’s I thought would drop and down for this section of opinion. (Thanks to YIMBY)
Please pardon me for stinking up the place: You’ve been saying the same things for the past 12 columns. Boring! (You’re welcome N.Y.).
I don’t think a canopy (right word?) That shallow and that high will give much protection. Why not drop it down one story?
Beautiful words from David
Well, it’s not as horrible as most of the buildings being built all glass and metal these days, looking like office space rather than residential. We live next door to it. Bravo for the choice of red brick. I think it fits into the neighborhood. I wish it had commercial space on the bottom floor though. We’re losing stores that were there and that’s a shame. This neighborhood (in fact all of Manhattan) could use more stores with interesting food and merchandise selections. Too many of the stores in the UES are unrented.
820 Park Avenue has a slate mansard room
My main concern is the pinning of the walls of the two adjacent existing buildings before excavation starts. I’ve seen too many buildings compromised by cutting corners and not under pinning the adjacent buildings.