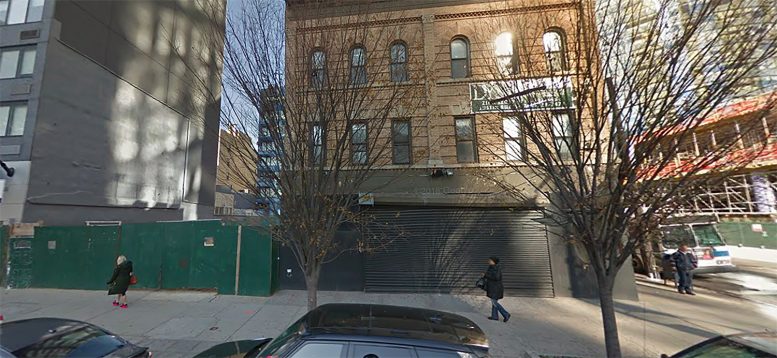Permits have been filed for a nine-story mixed-use building at 27-55 Jackson Avenue in Long Island City, Queens. Located between Queens Street and 42nd Road, the corner lot is one block west of the Queens Plaza subway station, serviced by the E, M, and R trains. Nissim Seliktar under the Nzdckns LLC is listed as the owner behind the applications.
The proposed 104-foot-tall development will yield 31,936 square feet, with 29,100 square feet designated for residential space and 2,636 square feet for commercial use. The building will have 40 residences, most likely rentals based on the average unit scope of 727 square feet. The concrete-based structure will also have a cellar.
Gene Kaufman Architect is responsible for the design.
Demolition permits were filed in February of this year. An estimated completion date has not been announced.
Subscribe to YIMBY’s daily e-mail
Follow YIMBYgram for real-time photo updates
Like YIMBY on Facebook
Follow YIMBY’s Twitter for the latest in YIMBYnews






Let’s make sure every last pre-war building in LIC is removed. Now THAT’S progress…
Pity. That building has some very nice stonework the likes of which we shall never see again. But yeah, there’s a DESPERATE need for another nine story glass box, so have at it.
Wish I had the money to get into this market. It’s hot.