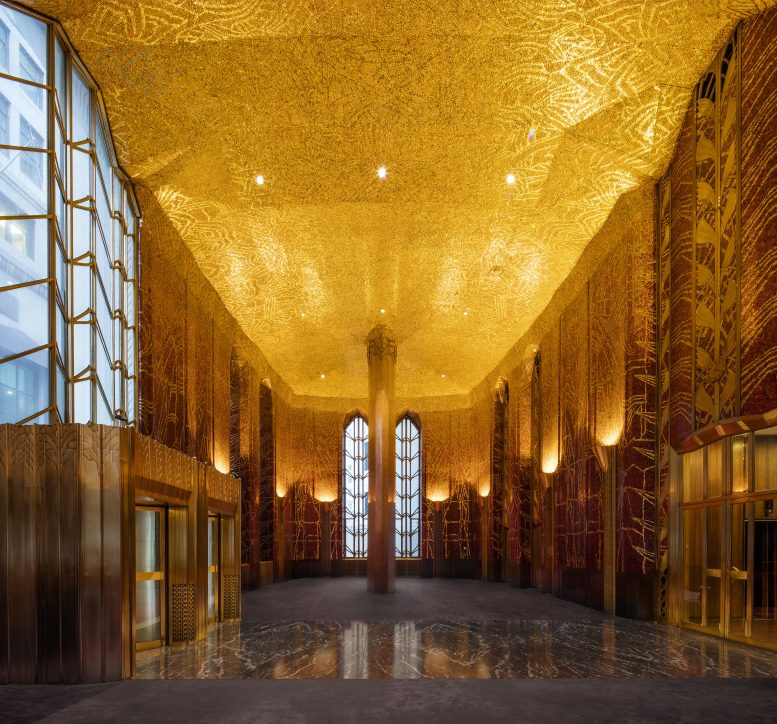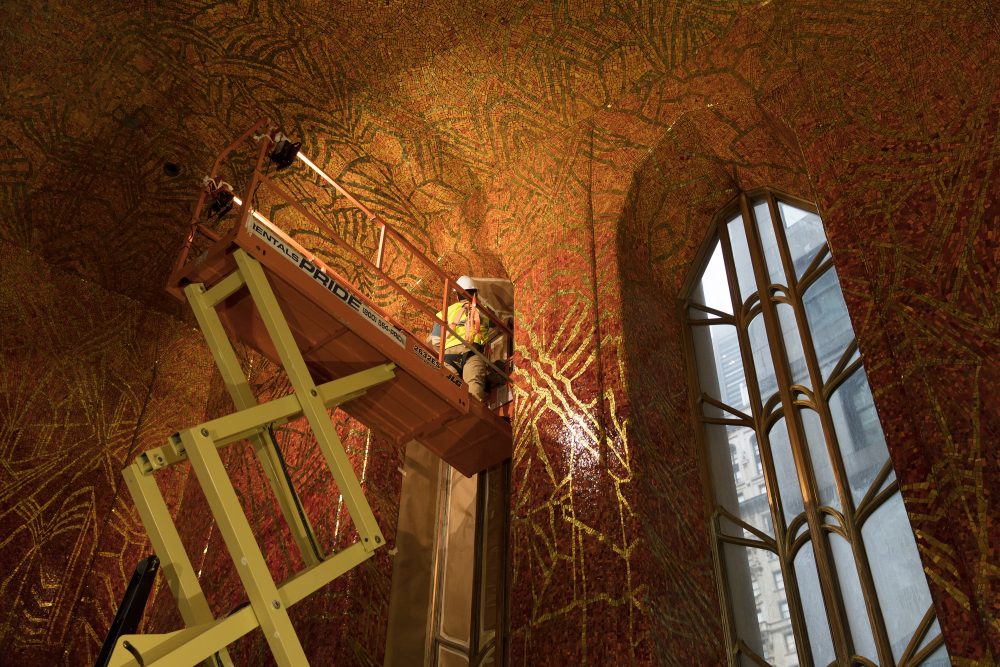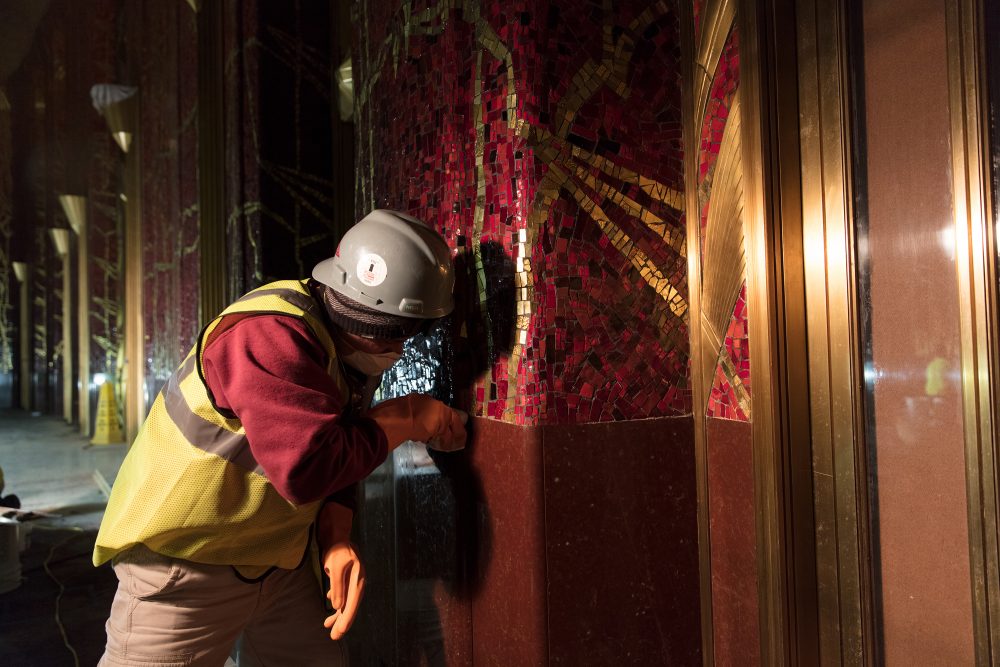In the midst of the largest office-to-condo conversion in New York City history at One Wall Street, its famous Red Room is undergoing a 16-month-long renovation. Designed in 1931 by renowned muralist Hildreth Meière, the former banking hall’s walls and ceilings are lined with 8,911 square feet of oxblood, orange, and gold glass tile mosaic, some of which has become damaged over the years. The Red Room will likely serve as retail space when the building reopens, which is expected to be in 2021. Macklowe Properties is the developer of the $1.5 billion Financial District conversion and expansion. CORE is handling sales and marketing of the planned 566 housing units in the rest of the Ralph Walker-designed skyscraper. SLCE Architects is serving as the architect of record.
YIMBY is revealing the first set of photos of the Red Room along with the rendering of the space in the featured image above.
Subscribe to YIMBY’s daily e-mail
Follow YIMBYgram for real-time photo updates
Like YIMBY on Facebook
Follow YIMBY’s Twitter for the latest in YIMBYnews








Magnificent! What a compelling and eternal space.
Nice work, Michael! Looks amazing.
OMG WHAT WE TOOK FOR GRANTED. Imagine arriving every day to work and seeing that room.
It was amazing. One Wall/Irving Trust…..
Oh, a retail space would be the best option allowing anyone who appreciates such beauty to be able to see it. This entire building is certainly one of NY’s top architectural masterpieces. Turning older office buildings no longer in demand into new housing couldn’t be a better outcome.