YIMBY recently went on a hard-hat tour of 5 River Park, aka 347 Henry Street. The reinforced concrete structure stands 15 stories to its roof, atop the Brooklyn neighborhood of Cobble Hill. The building is being designed by Romines Architecture with Fortis Property Group serving as the developer. There will be 25 condominiums ranging from one- to four-bedroom units. D S L V Studio, a Brooklyn-based design and decor company, is in charge of the interior decor and styling while exclusive sales and marketing is being handled by the Eklund Gomes and Maroni teams from Douglas Elliman. The sales gallery is located at 97 Amity Street.
Views from the future site of unit 11A show the Lower Manhattan skyline, the Brooklyn Bridge, all of Downtown Brooklyn, Cobble Hill, and all the way down to the Verrazano Narrows Bridge.
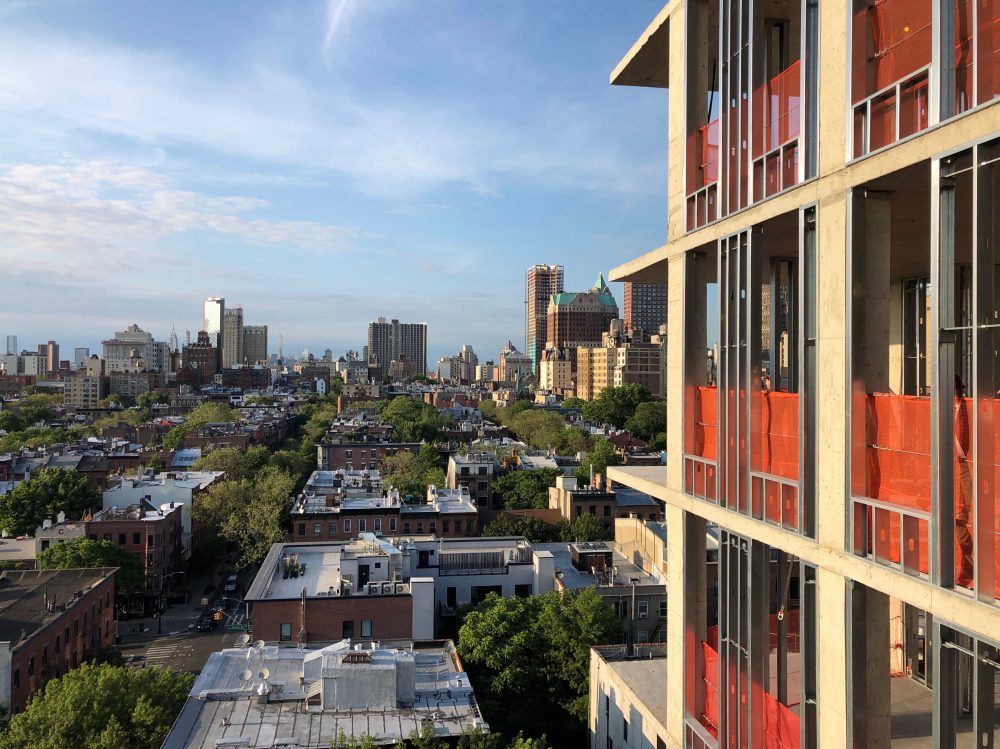
Looking north towards Midtown and the Brooklyn Bridge. Cobble Hill and the rest of Brooklyn looking south. Photo by Michael Young
The 11th floor will have a 2,128-square-foot, three-bedroom, three-bathroom home with a powder room, a 1,168-square-foot outdoor terrace, and a separate 160-square-foot balcony.
The interiors are going to be fitted with antique-styled, white oak flooring, oversized windows, and custom stone and millwork treatments in the kitchens, bathrooms, and living spaces. Most of the units will also include a built-in wet bar, Sub-Zero wine storage, and private outdoor terraces or balconies.
One-bedrooms will start from $1.15 million, two-bedrooms from $2.4 million, three-bedrooms from $3.5 million, and four-bedrooms from $4.08 million. 20,000 square feet of indoor and outdoor amenities will be shared among the residents, including a game room with billiards tables and a retro arcade, a music studio, private storage units, a bike room, additional communal lounge areas, a landscaped garden promenade, cooking areas, a bocce court, a heated lap pool, and cabana seating.
This site is only the first part of Phase Two, and will eventually become part of a three-phase, seven-building master plan that aims to transform the surrounding context and the former site of the Long Island College Hospital. 1 River Park is the final segment for Phase Two, which is designed by FXCollaborative. 2 River Park is being designed by Hill West Architects. Two more buildings will be built in Phase Three, 3 River Park and 4 River Park.
5 River Park will be completed next year.
Subscribe to YIMBY’s daily e-mail
Follow YIMBYgram for real-time photo updates
Like YIMBY on Facebook
Follow YIMBY’s Twitter for the latest in YIMBYnews


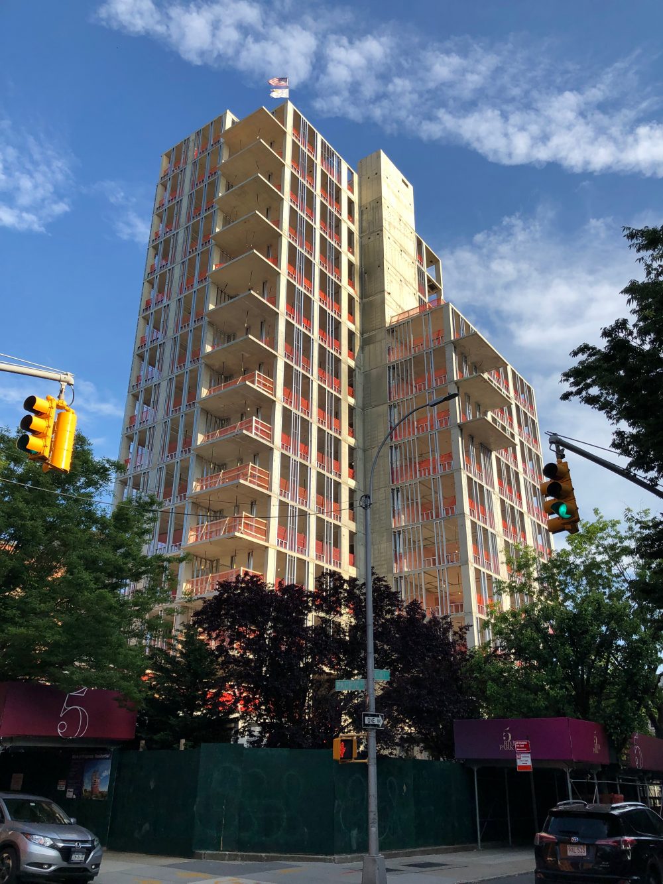
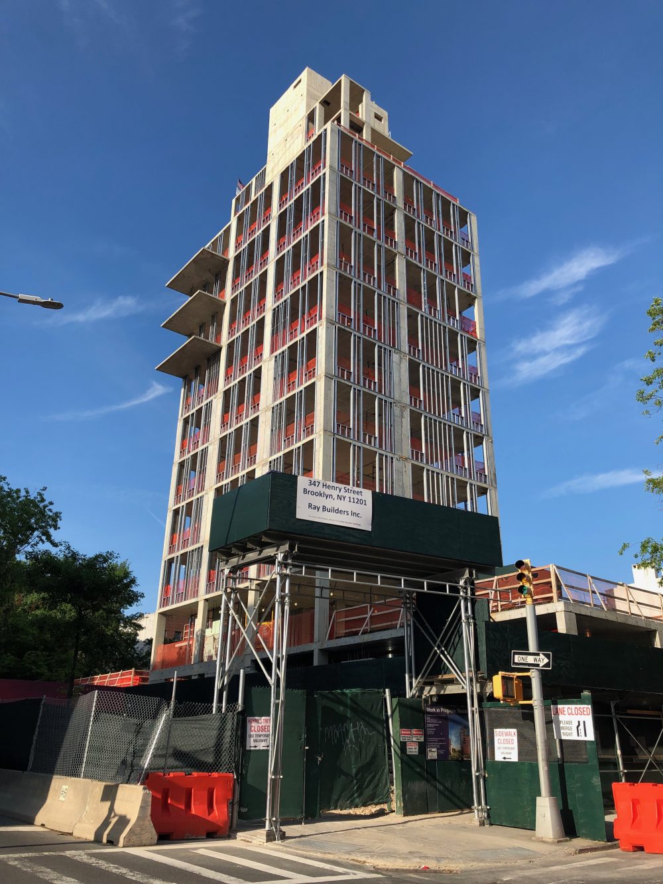
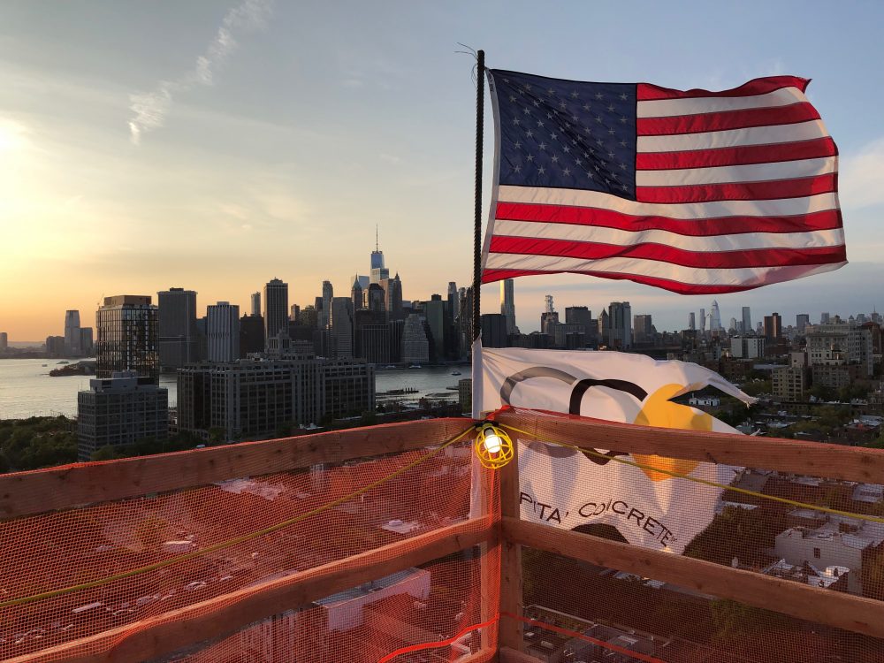
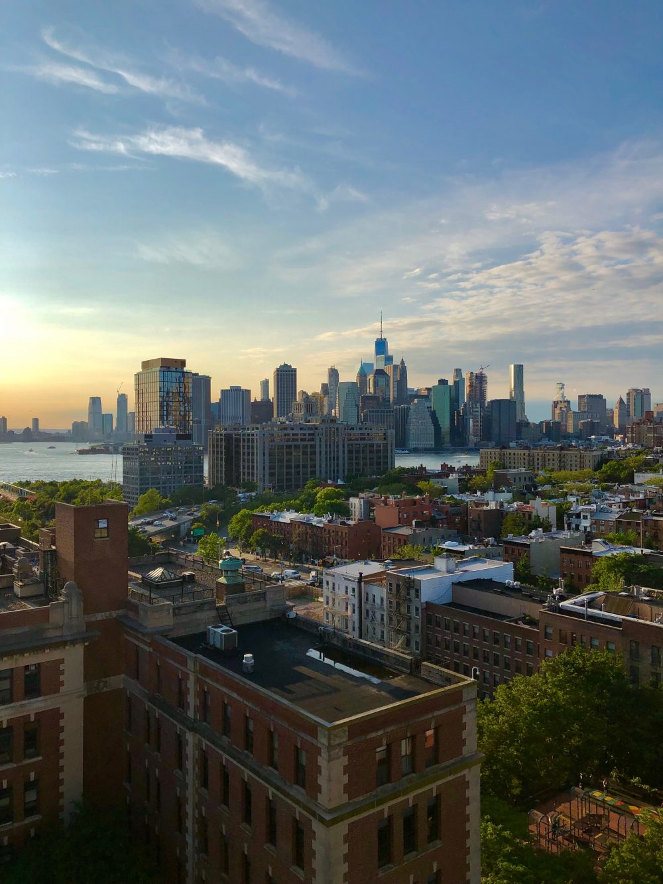
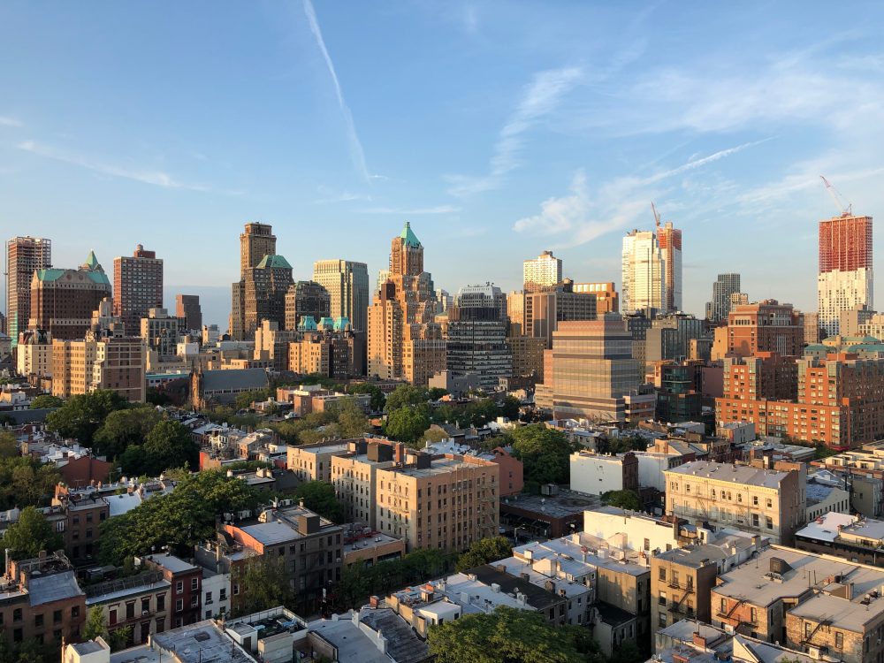
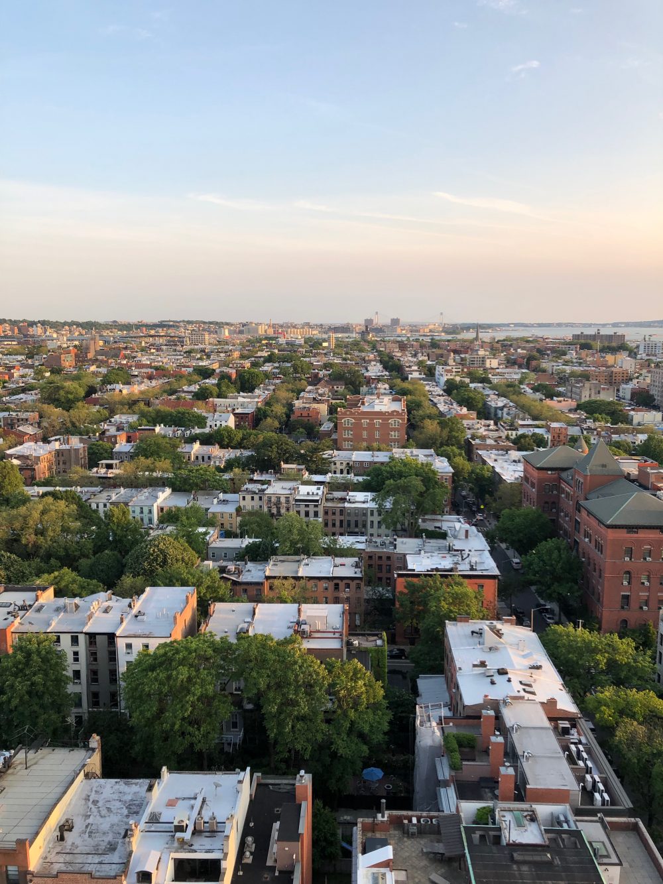
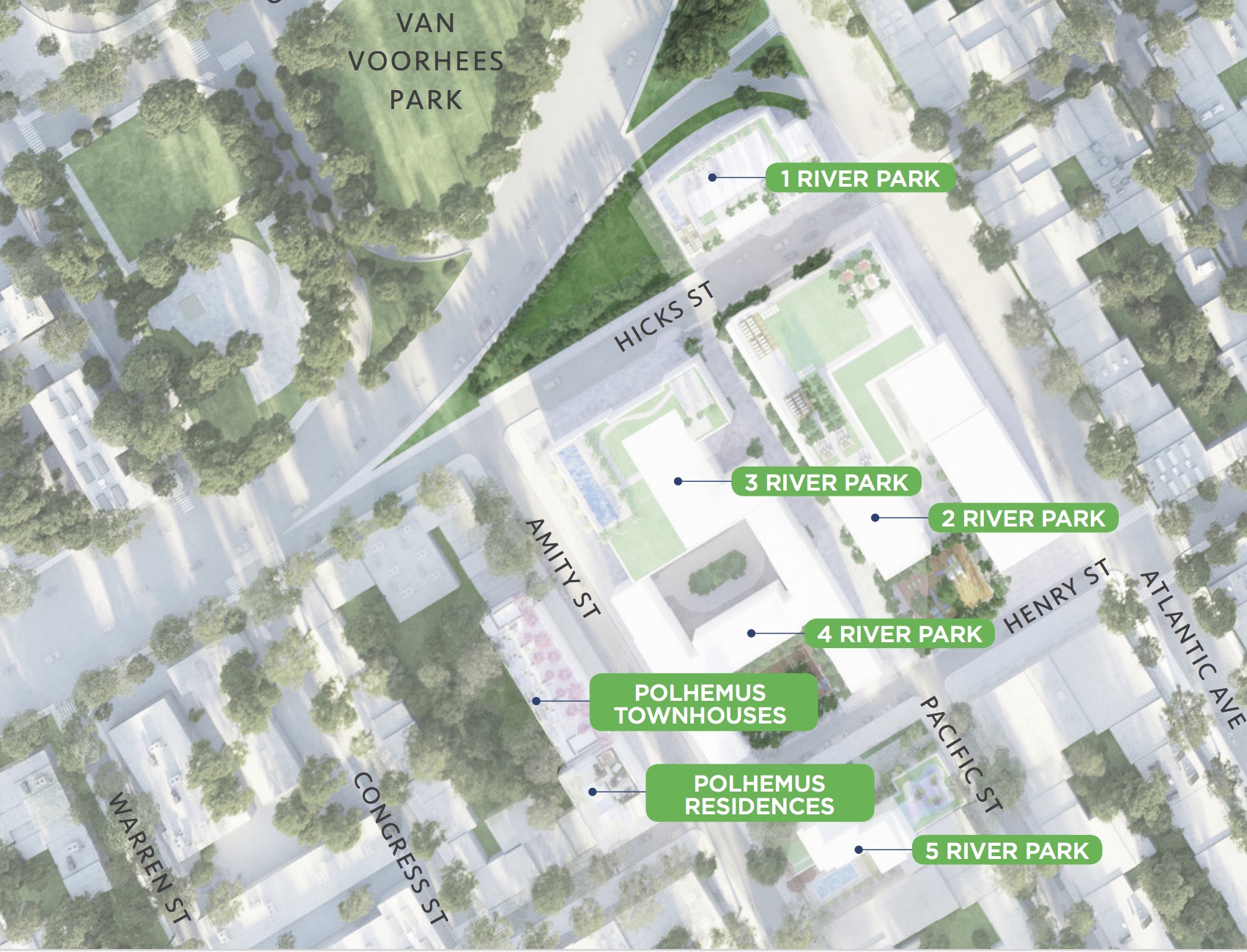
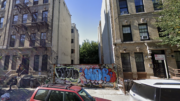
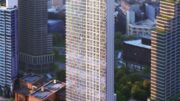
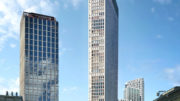
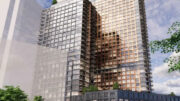
Dedicated details on renderings await final completion.
The Crime of closing LICH PERPETRATED BY THE GOVERNOR, MAYOR financed by NYU LANGONEis worsened by defacing a quiet brownstone neighborhood by the monstrosities. NYU needed to destroy LICH before it could move in and it will grow its services on the grave of the first teaching hospital in the country. It all goes to reinforce the truth that money gets whatever it wants.
Totally agree with you, Arnold Licht! The Mayor used keeping the the hospital open to get himself elected and then threw it under the bus, lured by the Fortis Company’s big money. The fix was in from the beginning, leaving our large community, including Red Hook, without reasonable access to a hospital. And now thousands of new people moving in to the new condo buildings, including Pier 6 hi rises, will have no hospital nearby, along with the old timers. All those people in their million dollar condos better stay healthy!
Pardon me for using your space:
@Arnold The city has to change, this quiet brownstone neighborhood used to be a sheep farm, and a swampy hill before that. Embrace the change my friend. This new building is not as monstrous as you feel. Give it some time.
(Thanks to Michael Young)
Heart