YIMBY went on a hard hat tour of Dahlia, a new 20-story condominium on the Upper West Side at 212 West 95th Street. The topped-out structure, which is located on the southeast corner of Amsterdam Avenue and West 95th Street, is designed by CetraRuddy with RKTB Architects as the architect of record and JRM as the construction manager. United Management worked in conjunction with Certes Partners to develop the the property. The building contains 38 residences, which range from two- to four-bedroom layouts and include two penthouses and six select homes with private outdoor spaces. Reuveni Real Estate is the exclusive sales and marketing agent for the development.
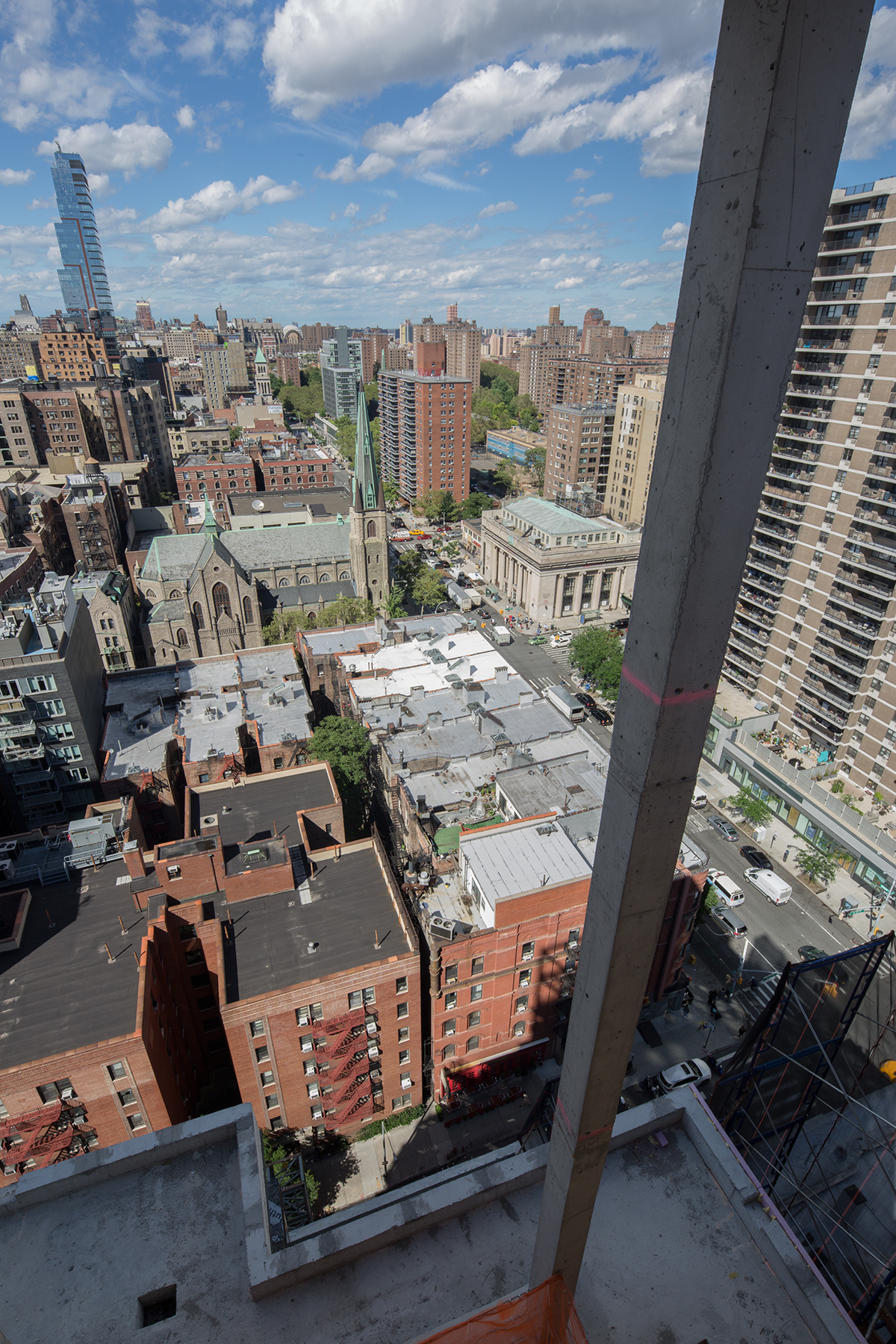
One of the upper penthouse units will have a tall, multi-story atrium that will be enclosed in a wall of glass. Photo by Michael Young
The 38 condominiums range in size from 1,074 to 2,327 square feet, offering up to ten-foot ceilings and spacious open layouts. Prices begin at $1.795 million for two bedrooms, $2.875 million for three bedrooms, $3.985 million for four bedrooms, and $6.5 million for penthouse residences.

One of the units in the middle of the project with an outdoor terrace space facing north. Photo by Michael Young
“Dahlia’s arrival to the neighborhood marks a significant milestone for the Upper West Side,” said Shlomi Reuveni, president and CEO of Reuveni Real Estate. “After over a decade of stagnant new construction along the Broadway corridor north of West 86th Street, the neighborhood is now experiencing the long-awaited arrival of modern new development projects, with Dahlia at the helm.”
The exterior wall is furnished with European porcelain panels, and the main northern elevation will feature some 125 feet of landscaped frontage along West 95th Street. With the building set back from the curb, this manicured space provides a refreshing break from the property’s Upper West side surroundings, where most buildings directly flank the sidewalk.
“The building blends uptown living with a downtown aesthetic,” said Nancy J. Ruddy of CetraRuddy. “With an architectural approach that celebrates the Upper West Side context and prewar legacy with touches of modernism to maximize light and views, the spaces are both contemporary and inviting, enriched with crafted details that provide warmth and materiality.”
Each home will feature oak flooring, quartz countertops and quartz backsplashes, an Insinkerator garbage disposal and custom gray glass cabinetry in the kitchen, Bosch stackable washer/dryer combinations, Thermador wine refrigerators in select units, Dolomiti marble, Gris de Savoie stone tile flooring, custom full-length, mirrored, semi-recessed medicine cabinets, sconces in the master bathroom, and smart home capabilities with Crestron home automation systems for the lighting, HVAC, and window shades.
Amenities include a 24-hour attended lobby with a wall sculpture, a fitness room and yoga studio, a children’s play space, a music room, a game room, a residential lounge, a pet spa, bike storage and 32 resident storage bins available for purchase, a private covered garage featuring 12 parking spots available for purchase and an electric vehicle charging station, and a 5,100-square-foot elevated outdoor park that will be landscaped and furnished. There will also be a separate lounge area for adults with a playground for children. A community facility will be located on the first floor of the building, with a separate entrance.
Subscribe to YIMBY’s daily e-mail
Follow YIMBYgram for real-time photo updates
Like YIMBY on Facebook
Follow YIMBY’s Twitter for the latest in YIMBYnews

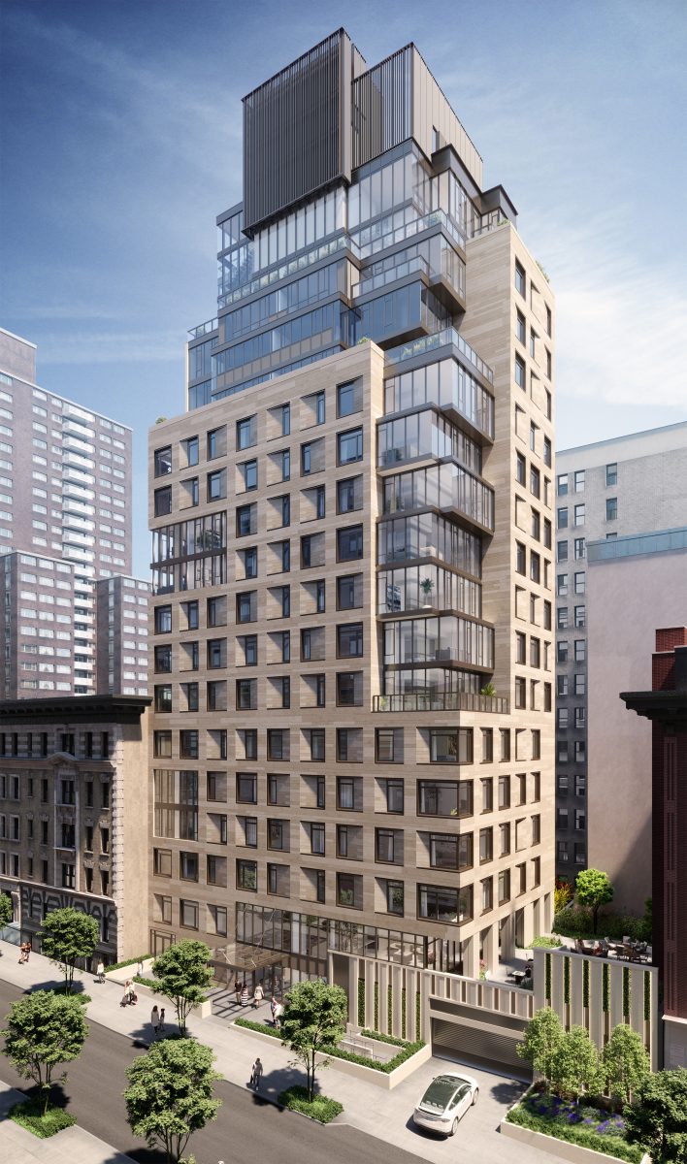
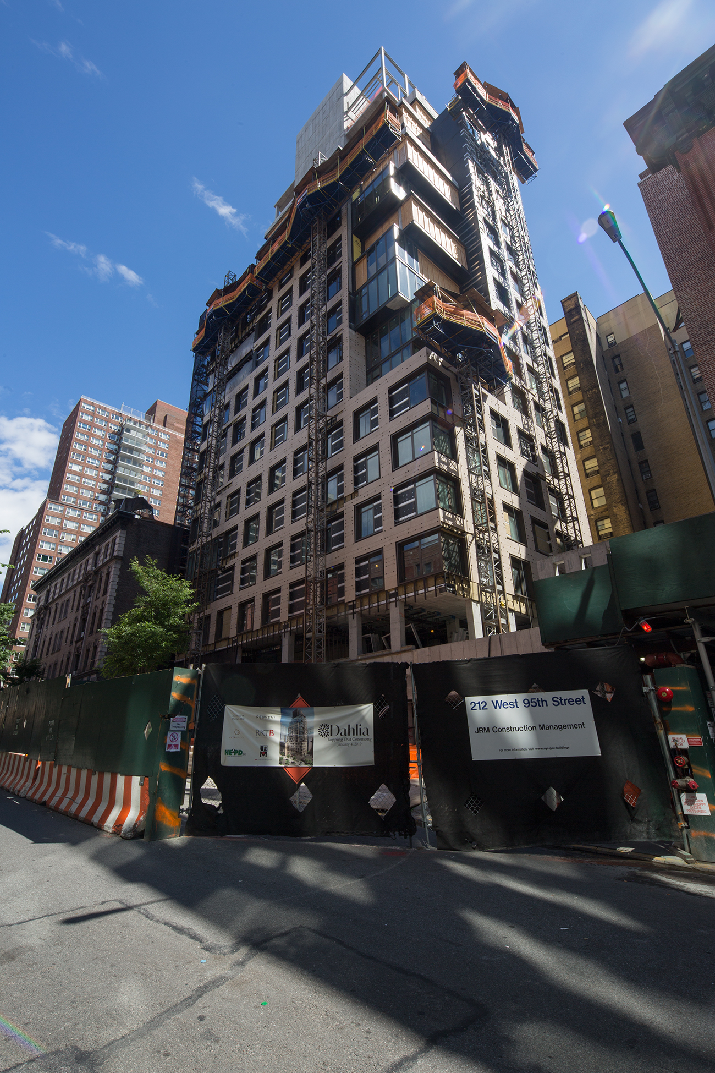

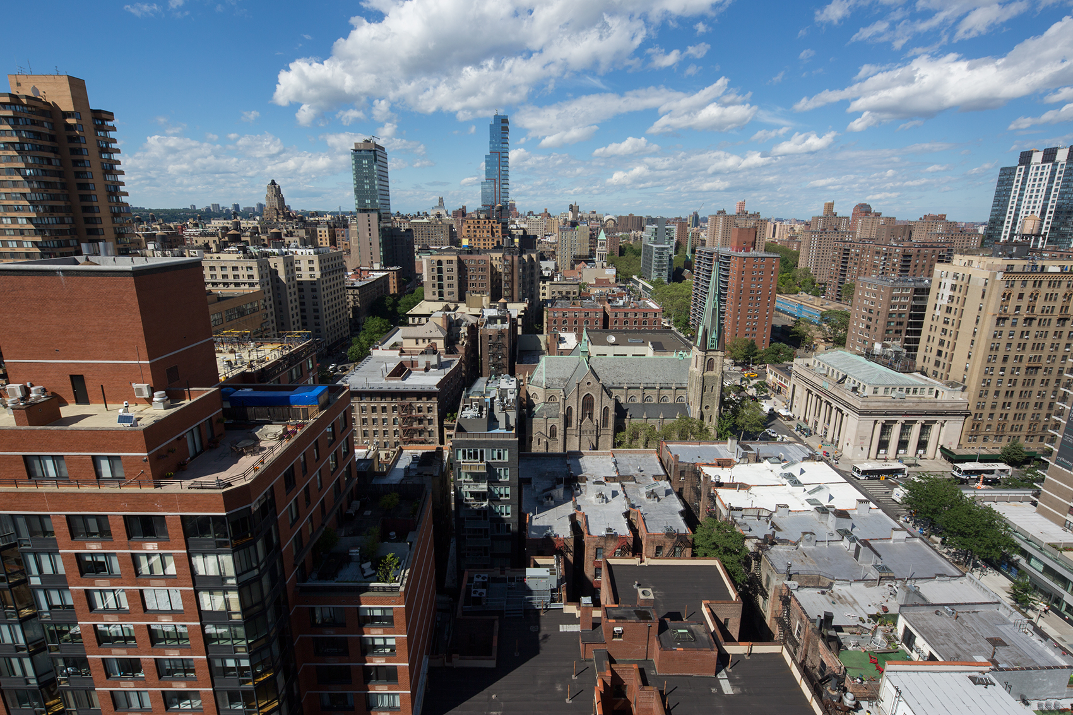
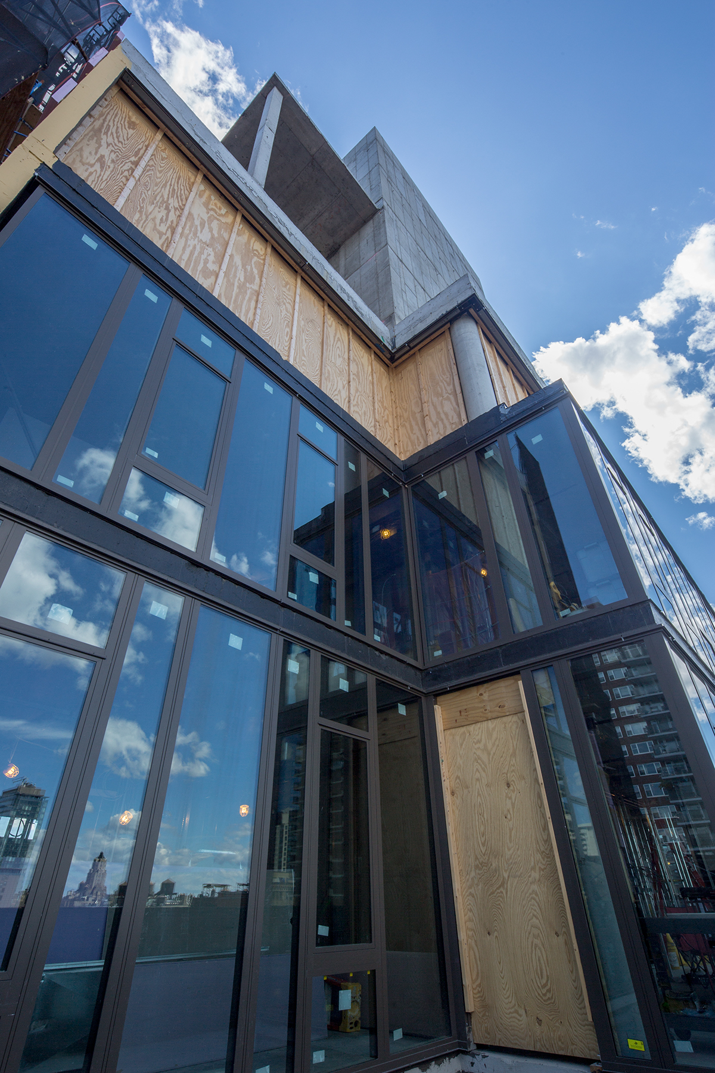
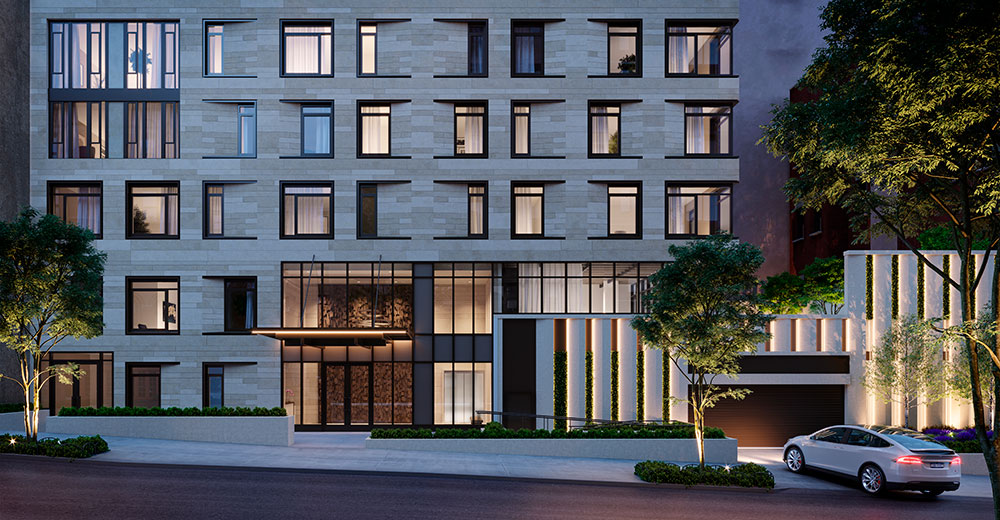
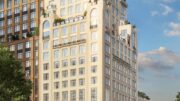

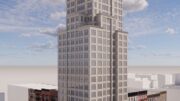

To worm out of your tour about latest progress, to be habitual to view as I am a reader. You are soul-mate on development in 2019, intimate or confidant with beautiful design. For this part I think it’s amazing idea on the structure, well-matched with the neighborhood. I don’t mean to opponent height or competitor on size, so look and wait for full completion. I can’t see workers oversee outside, maybe reason for safety-first. Your report not overstate to discuss on words with work in progress. (Thanks to Michael Young)
Please pardon me for stinking up the place: I’m guessing English is not your 1st language!
The building looks nicer than many others under construction. However to say long awaited implies we in the neighborhood were jonesing for another condo. The developers are and that’s business but please dont reprint the pr. The only knock esthetically is the set back from the property line. All along Columbus in the 90s the line is being rebuilt from the 60s failures.
For those prices parking and storage shouldn’t be an additional charge, in any building.
That’s one hot mess. At least it’s not all silver glass…
Ugh. A cross between a hotel and a prison.
No where near SEC of 95th and Amsterdam,try mid block between Bwy and Amsterdam