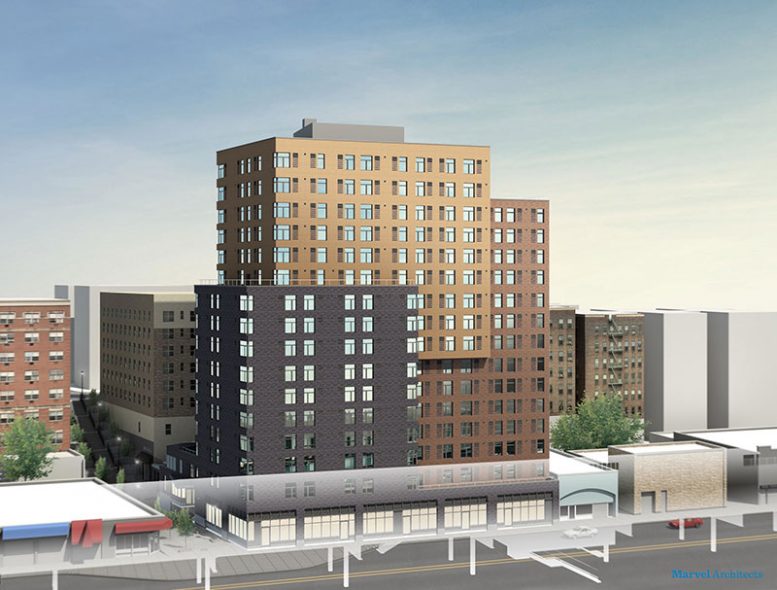Residential development firm Bronx Pro Group, which specializes in the construction of affordable housing properties, has released preliminary renderings of a new, 16-story mixed-use building in Mount Hope, The Bronx. The proposed building is located at 1769 Jerome Avenue and could yield 175 rental units, along with 7,667 square feet for a retail tenant and community facilities. The project scope also includes the design of pedestrian areas and improved landscaping.
The illustrations reveal a large, brick-clad structure that is set above a one-story commercial podium. The building also incorporates several setbacks that could support communal terraces and open-air recreation areas.
According to Bronx Pro Group, the building is still in pre-development, and could require additional oversight from city agencies. Pending approvals, total construction costs are estimated at $91.6 million.
The project architect and anticipated date of completion have not been confirmed.
Subscribe to YIMBY’s daily e-mail
Follow YIMBYgram for real-time photo updates
Like YIMBY on Facebook
Follow YIMBY’s Twitter for the latest in YIMBYnews






There are many different colors in one building. Of course, I have to see a beautiful angle in design from the developer. A straight angle or a cut angle, I love it all. (Thanks to New York YIMBY)
How do I apply
how do i apply for this affordable housing
How do I apply.
How do I apply for this housing
When is the building expected to be completed? and Potential Tenant can move-in.