Happy Living Development has released renderings for a low-rise condominium building at 441 West 37th Street in Hell’s Kitchen, Manhattan. Located between Ninth Avenue and Tenth Avenue, the structure is being designed by EDI International.
Back in 2016, permits were filed to construct the 11-story mixed-use property, which will contain 2,500 square feet of ground floor retail and ten stories of residential area. The building will house seven condominiums, of which some will be duplexes. Amenities are expected to include a rooftop terrace, bike storage, and a fitness center.
The façade of the structure along West 37th Street resembles a series of stacked metal cubes that recess and cantilever out at various elevations. The edges of these boxes extend outward from their factory-style floor-to-ceiling windows and incorporate Juliet balconies.
Subscribe to YIMBY’s daily e-mail
Follow YIMBYgram for real-time photo updates
Like YIMBY on Facebook
Follow YIMBY’s Twitter for the latest in YIMBYnews

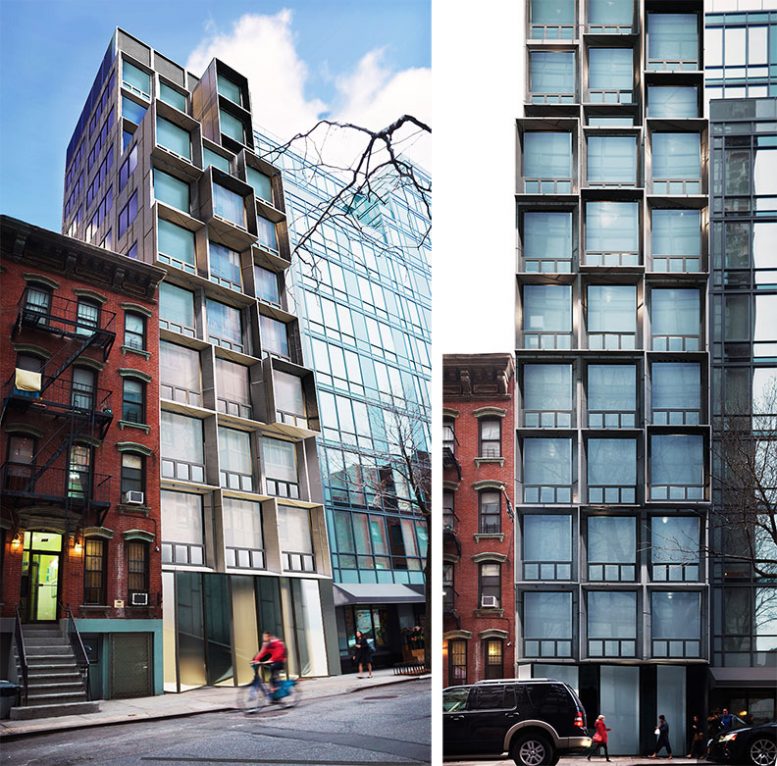
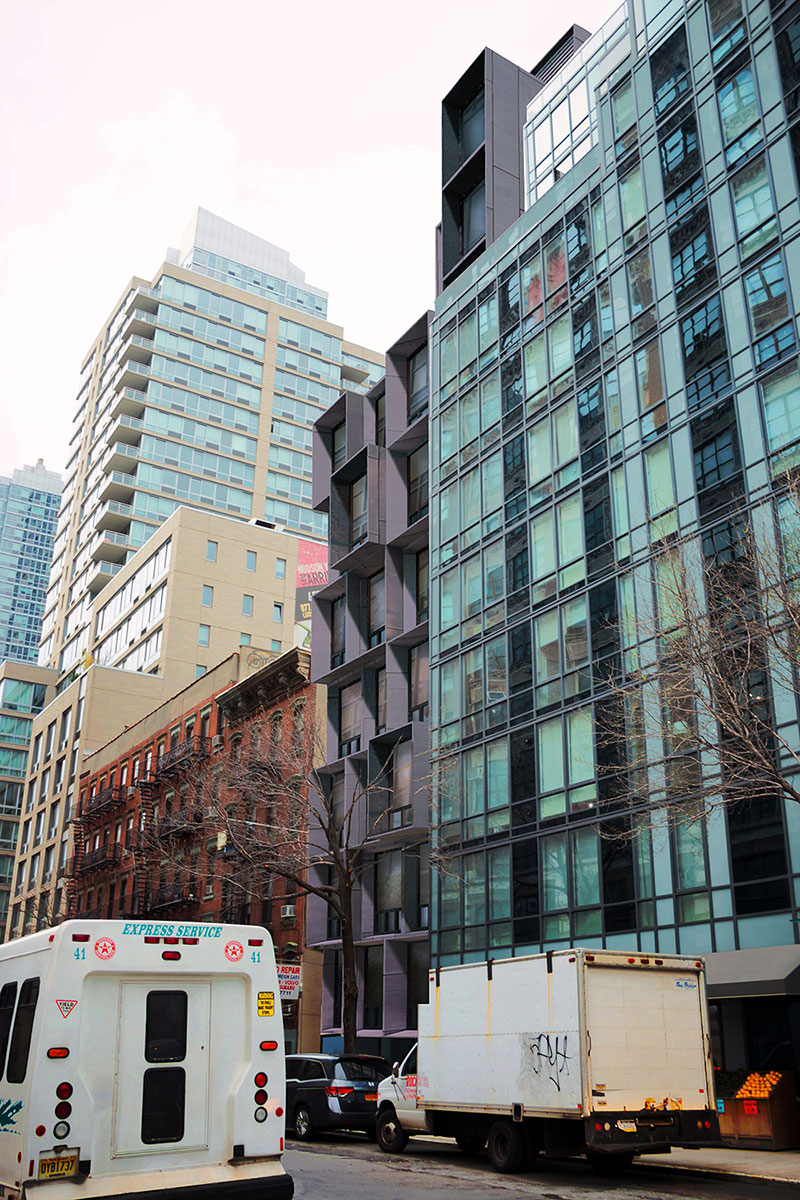
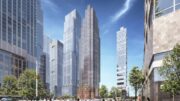
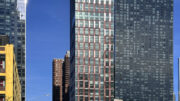
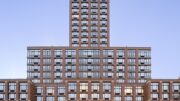

I like this.
It’s good to see creative smaller developments like this.
It has my approval.