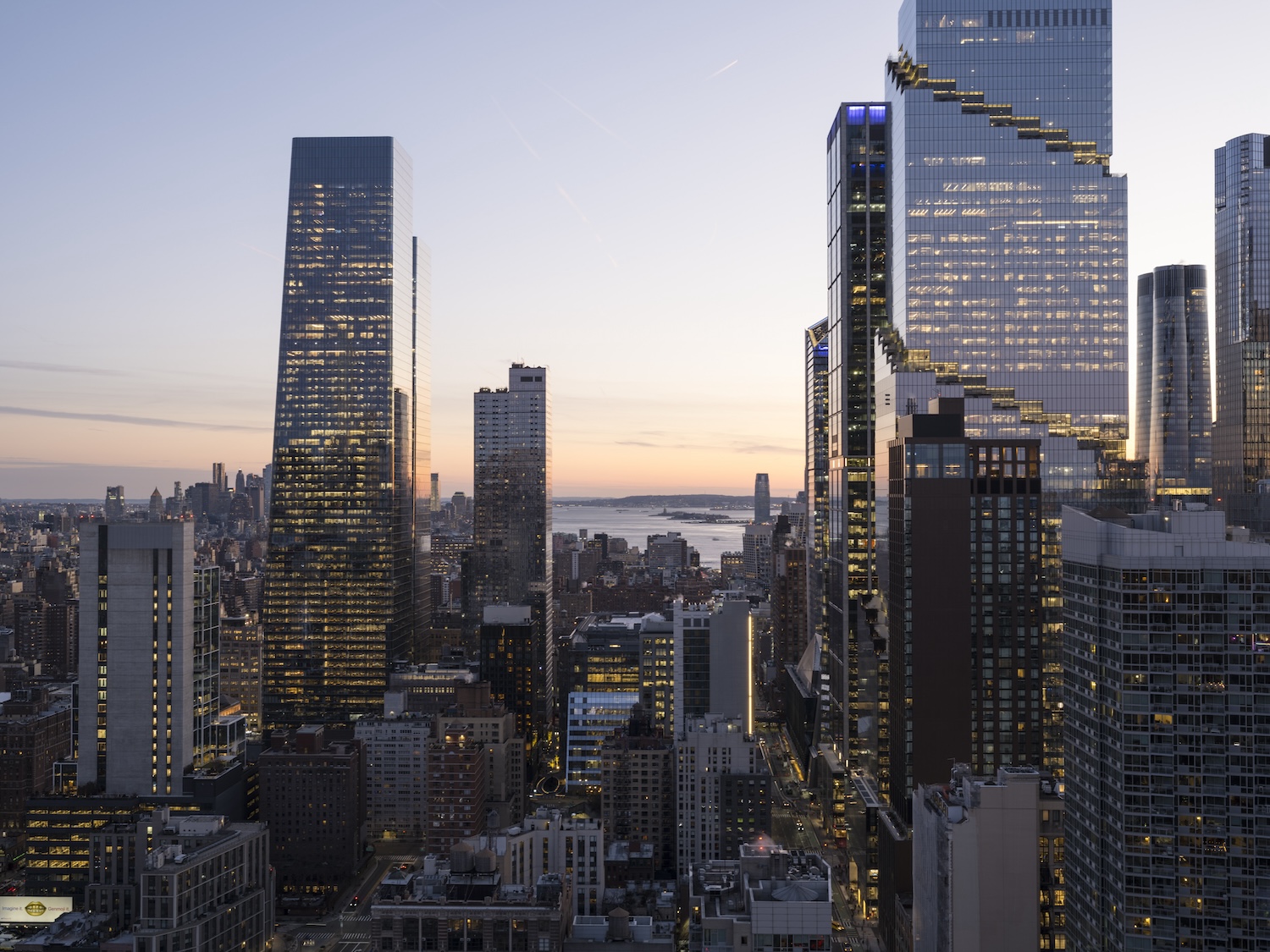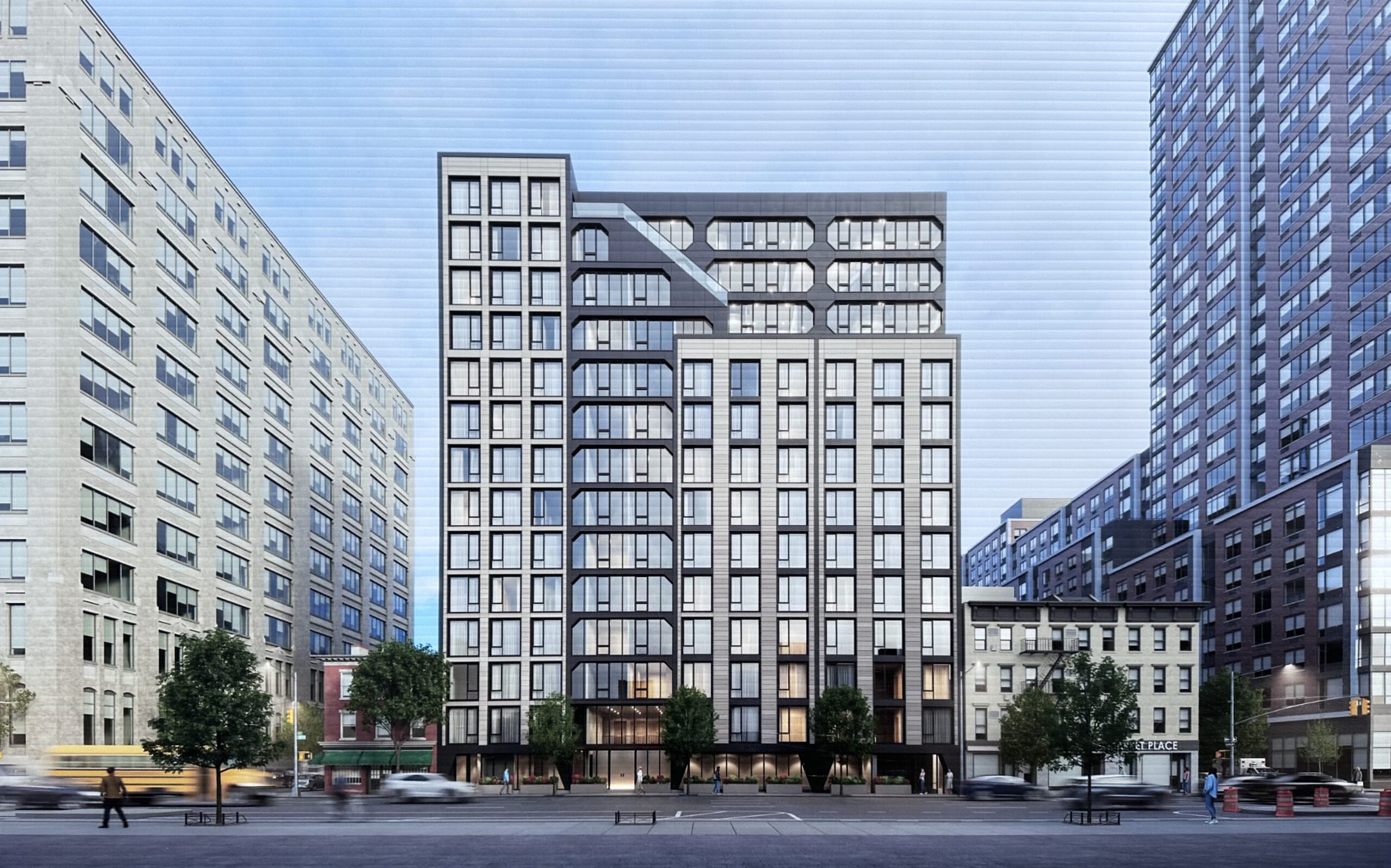New Interior Photos Unveiled of The Maybury at 550 Tenth Avenue in Hell’s Kitchen, Manhattan
New photography has been released of The Maybury, a 46-story mixed-use tower at 550 Tenth Avenue in Hell’s Kitchen, Manhattan. Designed by Handel Architects and Developed by Gotham Organization, the building wrapped up construction last year and yields 453 rental residences, including 28 micro-units with built-in Murphy beds and integrated storage. The development also contains 9,000 square feet of ground-floor retail and 26,764 square feet of administrative office space for the non-profit organization Covenant House. The property is located between West 40th and 41st Streets.





