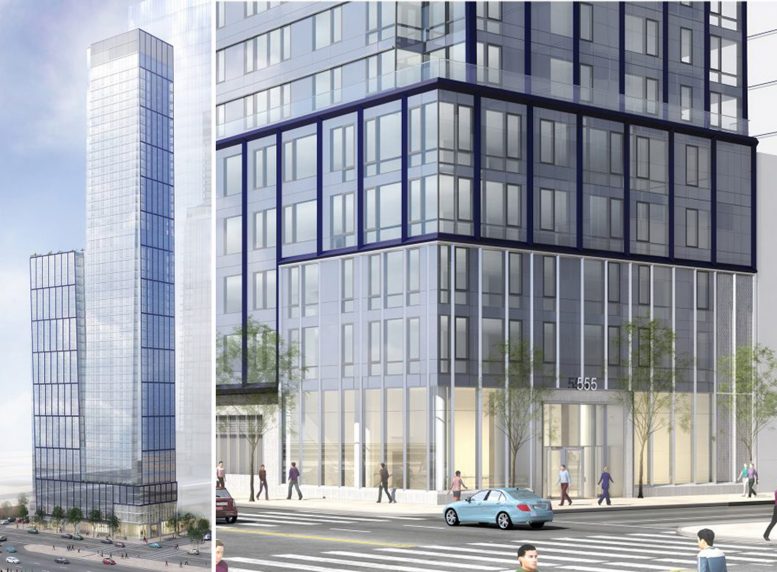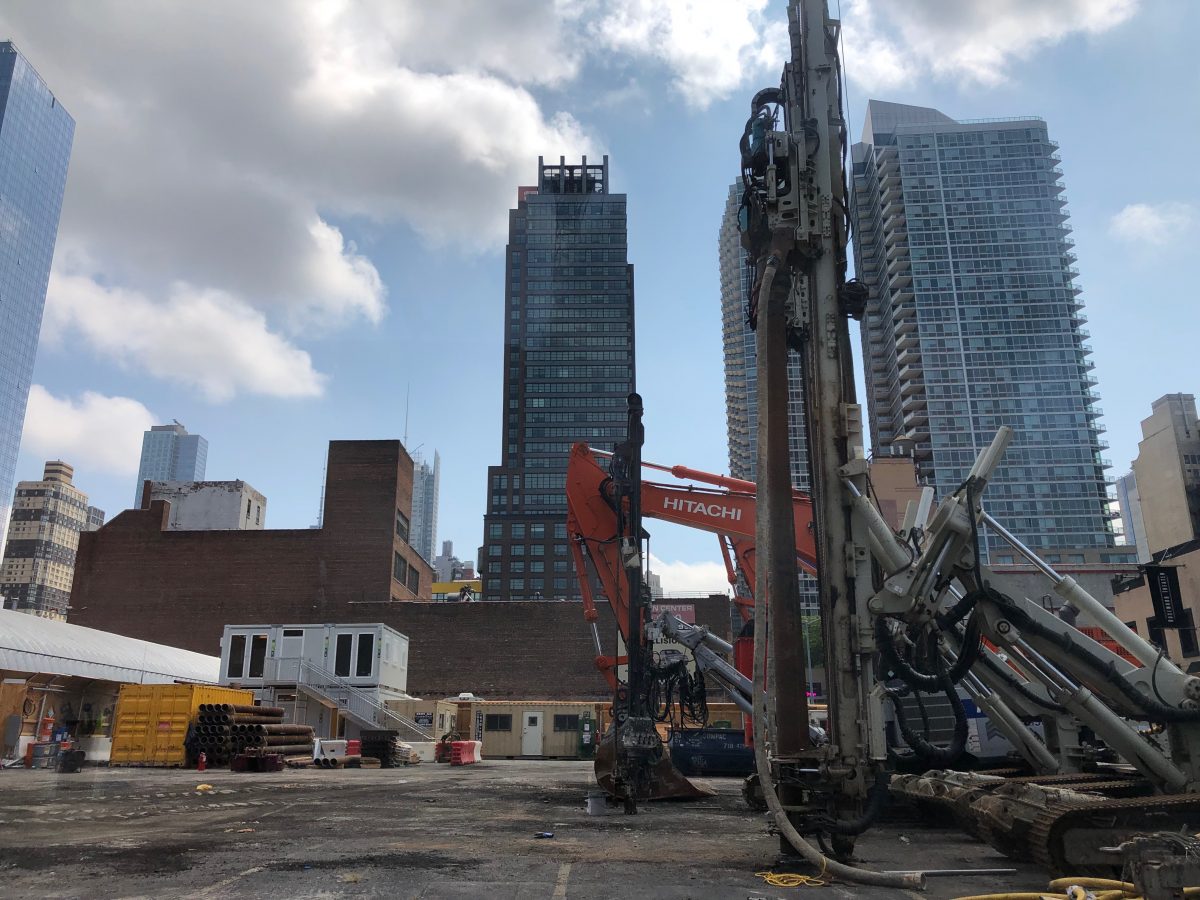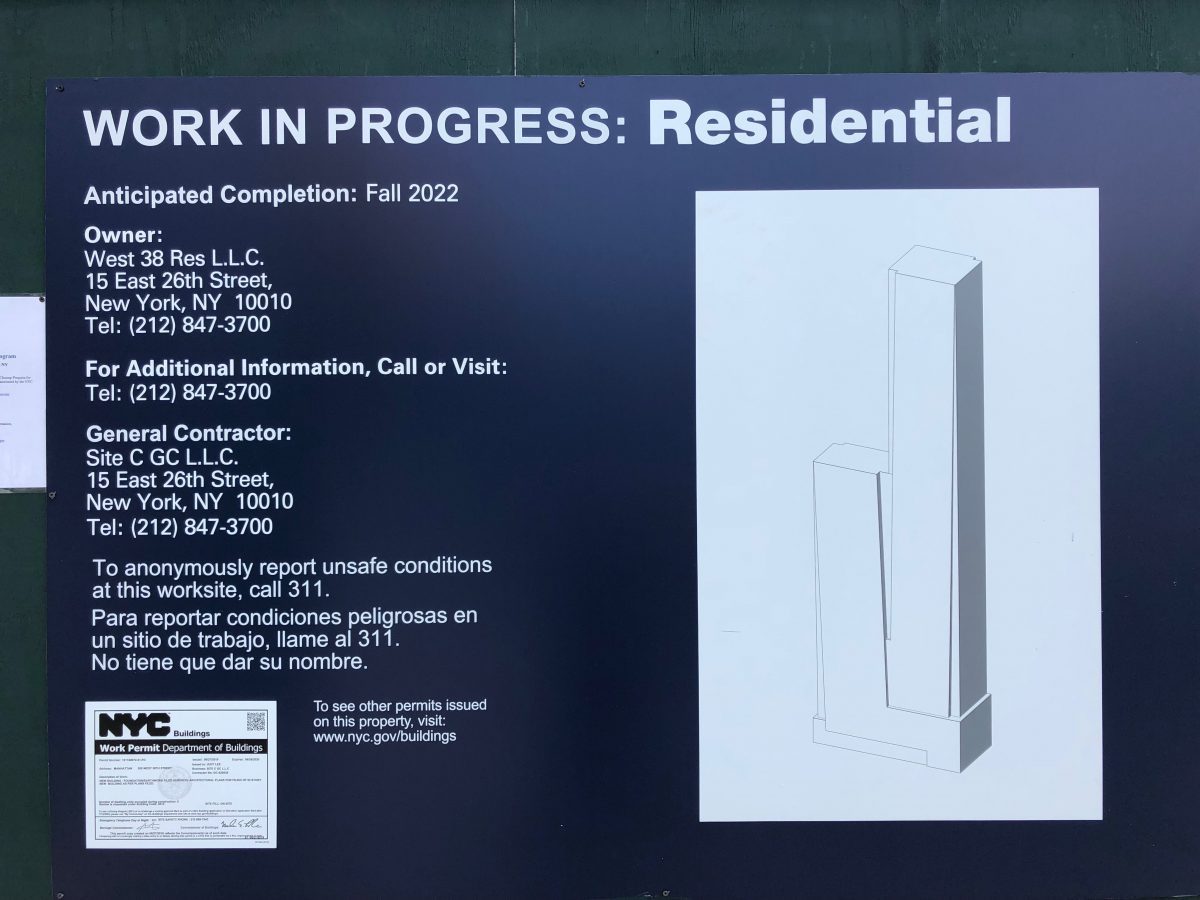Work is set to begin at 555 West 38th Street, the site of a 52-story residential skyscraper designed by Pelli Clarke Pelli Architects. Located to the north of the first phase of Hudson Yards along Eleventh Avenue, the property sits directly across from the new expansion of the Jacob K. Javits Center and a couple streets south of the Lincoln Tunnel entrance. Machinery is on site in preparation for the excavation of the asphalt-covered lot to make way for the 570-foot-tall tower. Rockrose is the developer of the project, which will contain 598 rental units.
New photos show the current state of the site, which used to be occupied by an open-air parking lot.
A preliminary massing of the superstructure is seen on the construction fence. The bulk of 555 West 38th Street will rise up from street level in large, relatively rectangular-shaped floor plates, with a setback at the halfway mark. A chamfered edge down the centerline of the structure gives it the appearance of two distinct towers rising up from a shared podium.
The location of the project will give future residents wide, unobstructed views up and down the Hudson River. Though it won’t qualify as a supertall, the skyscraper will certainly contribute to the density of the Hudson Yards skyline.
A completion date for 555 West 38th Street is posted and anticipated for the fall of 2022.
Subscribe to YIMBY’s daily e-mail
Follow YIMBYgram for real-time photo updates
Like YIMBY on Facebook
Follow YIMBY’s Twitter for the latest in YIMBYnews









Be the first to comment on "Excavation Set to Begin for Pelli Clarke Pelli-Designed Skyscraper at 555 West 38th Street in Hudson Yards"