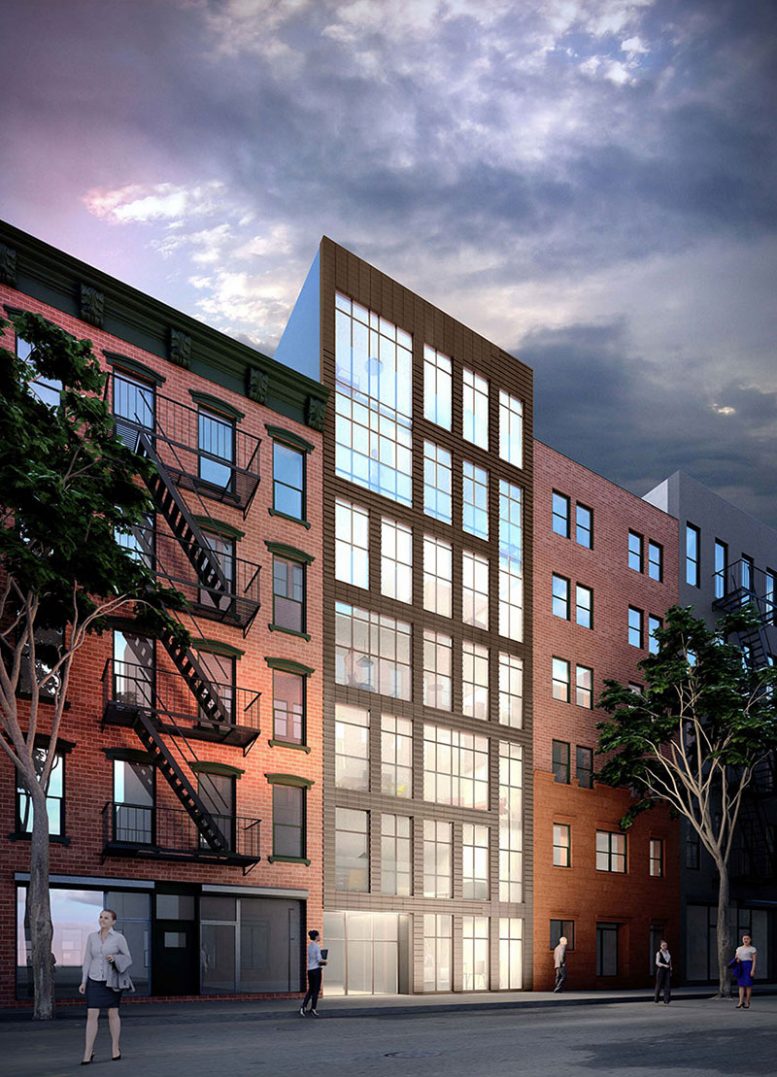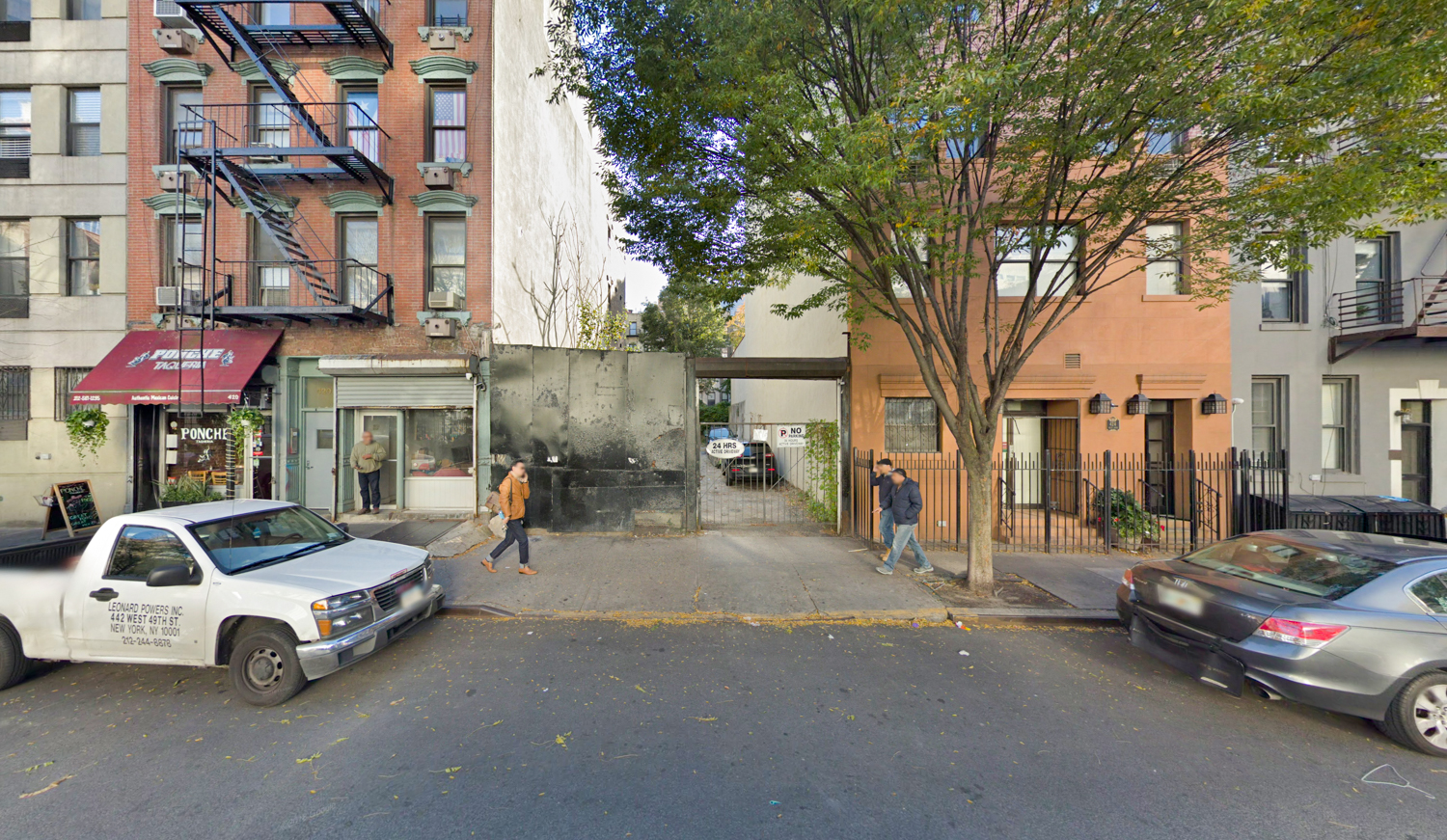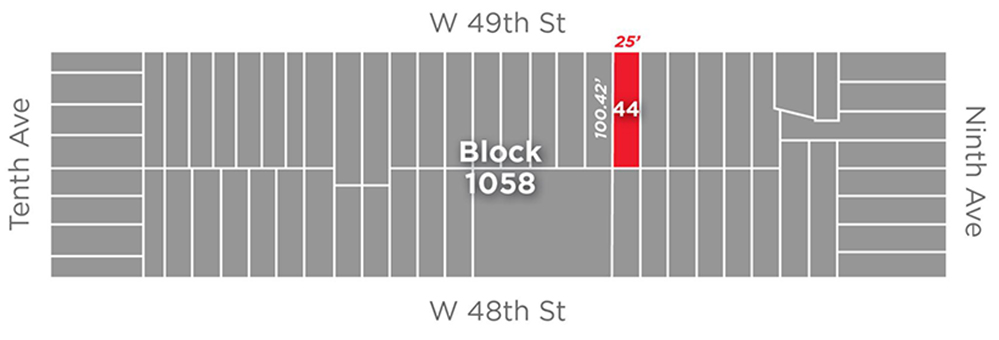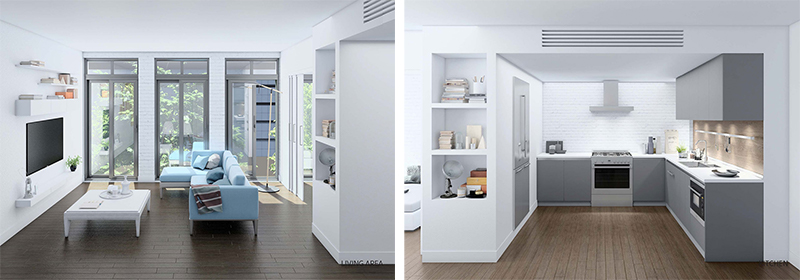Mortar Architecture + Development has revealed renderings of a seven-story, residential building in Hell’s Kitchen. Located mid-block between Ninth and Tenth Avenues at 422 West 49th Street, the development will replace a 2,500-square-foot parking lot wedged between two mid-rise buildings. At seven stories, the new structure will eclipse its neighbors in height.
Permits for the building were filed in September 2018 and called for the development of a 65-foot-tall structure comprising about 12,000 square feet. Specific components include 8,750 square feet of residential area, a shared rooftop terrace, and private rear yards for the first- and second-floor tenants.
The main elevation, as seen in the featured image, features a simple industrial design with large windows in a Mondrianesque pattern.
Development is ongoing and a completion date is not yet available.
Subscribe to YIMBY’s daily e-mail
Follow YIMBYgram for real-time photo updates
Like YIMBY on Facebook
Follow YIMBY’s Twitter for the latest in YIMBYnews









Be the first to comment on "Renderings Revealed for 422 West 49th Street in Hell’s Kitchen, Manhattan"