Work has begun on the curtain wall of 111 Varick Street, a topped-out 27-story residential building in Hudson Square. Designed by S9 Architecture and developed by Madigan Development, project is located at the northern corner of Varick Street and Broome Street, near the entrance to the Holland Tunnel. CM & Associates is in charge of the construction process, which has shifted to the installation of the building’s signature slate-colored geometric paneling.
New photos from street level and from above show the progress of the façade work. The zigzagging pattern formed by the prefabricated paneling immediately distinguishes the building from its surroundings. This framework will eventually be filled with floor-to-ceiling windows.
The shifting light and shadows on the varying angles of the dark-colored curtain wall will certainly make for a dramatic visual statement.
The rendering below also shows landscaping on the setbacks of the southern and eastern elevation, possibly for only a handful of units.
111 Varick Street will contain a total of 100 affordable and market-rate units, as well as ground-floor retail space. Amenities include a 15-car parking garage, a roof terrace for all residents, bicycle storage, a lounge, and a laundry room. The closest subway is the Spring Street station, serviced by the C and E trains.
111 Varick Street is slated to be completed in the fall of 2020.
Subscribe to YIMBY’s daily e-mail
Follow YIMBYgram for real-time photo updates
Like YIMBY on Facebook
Follow YIMBY’s Twitter for the latest in YIMBYnews


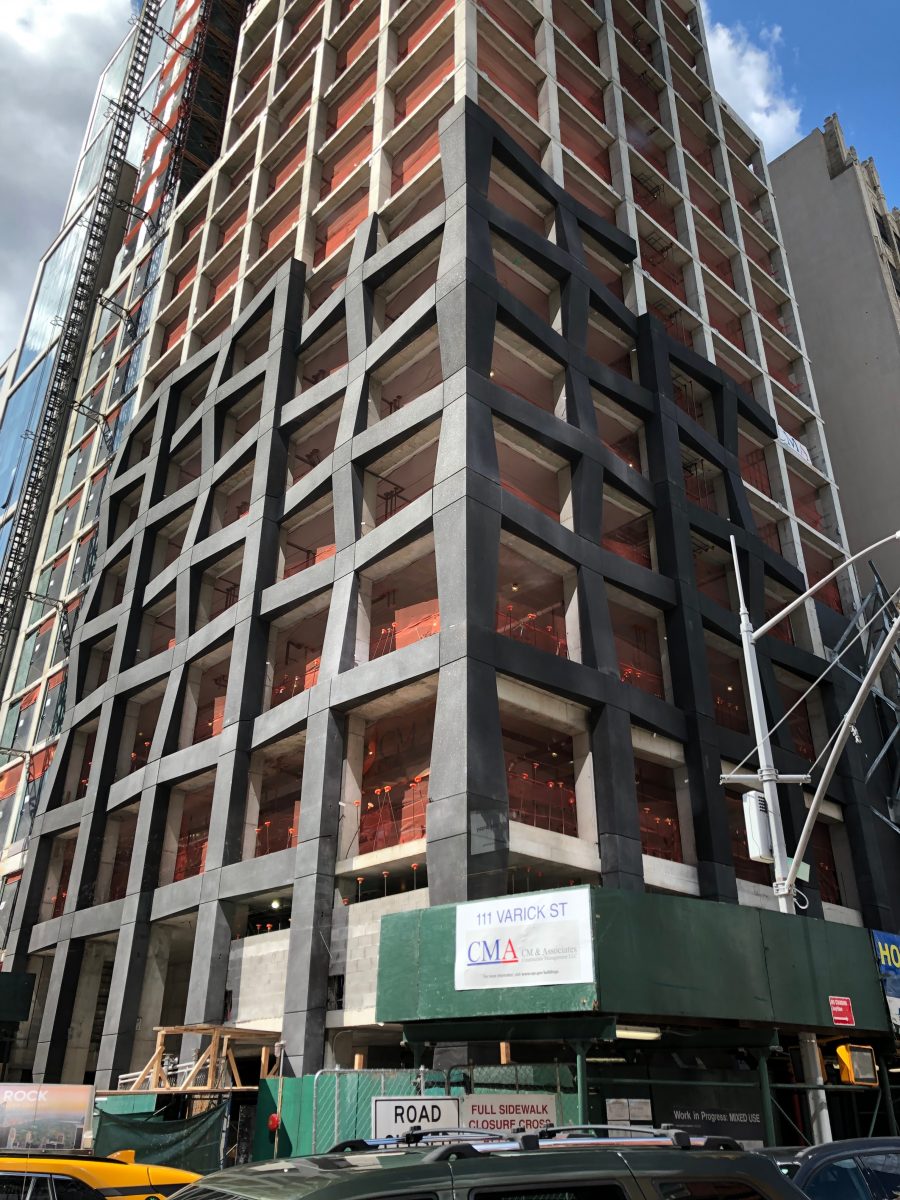
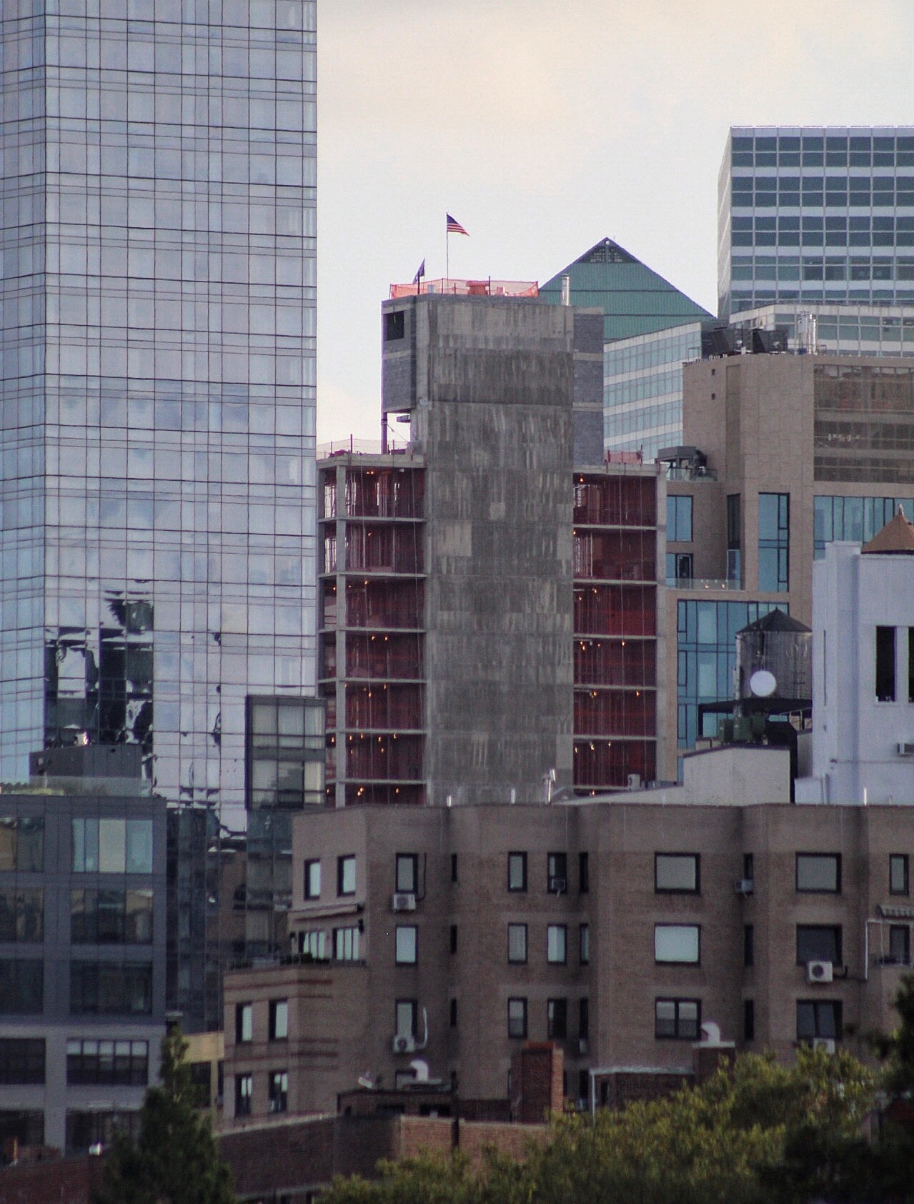
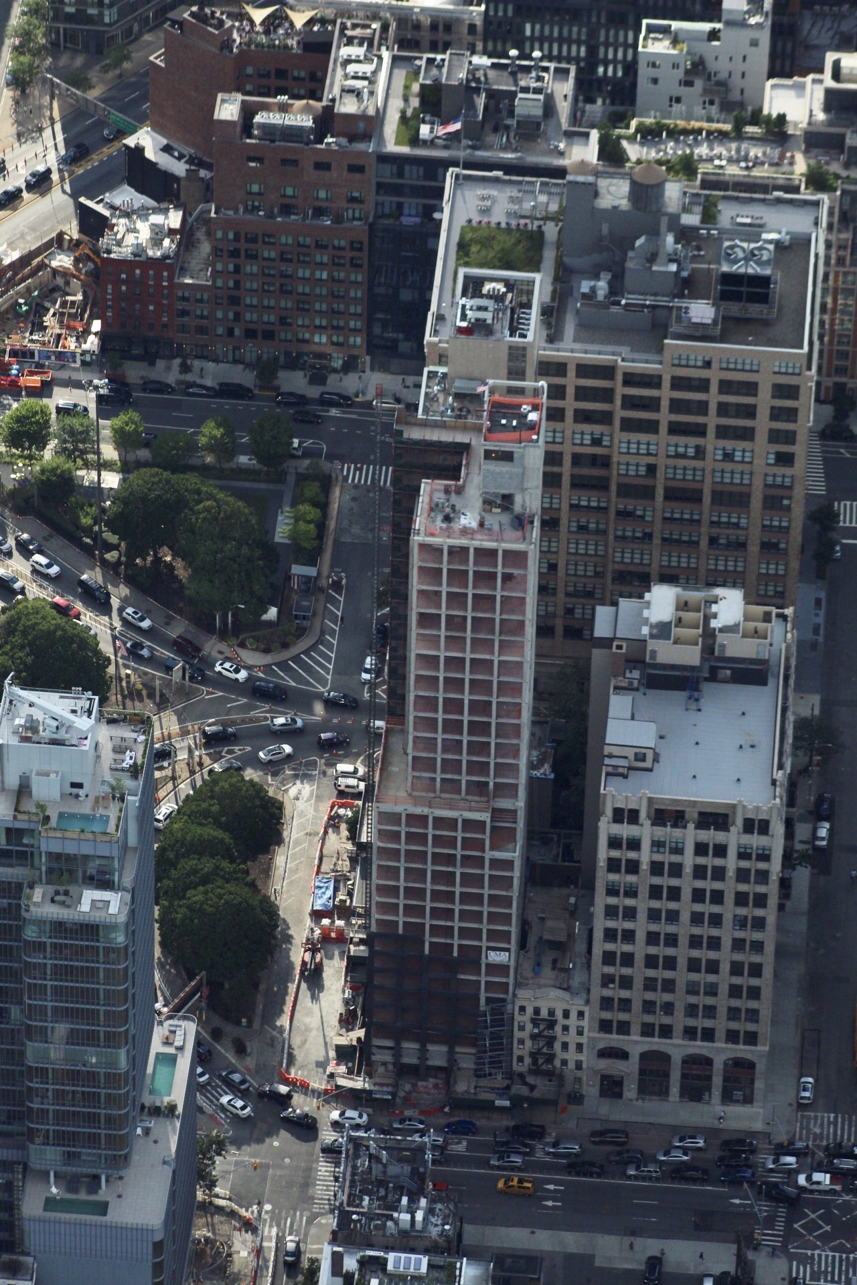
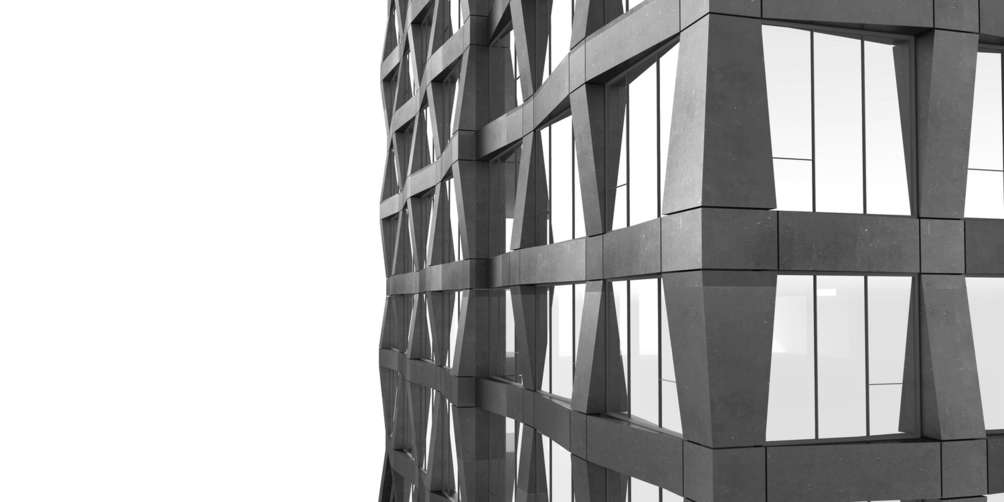
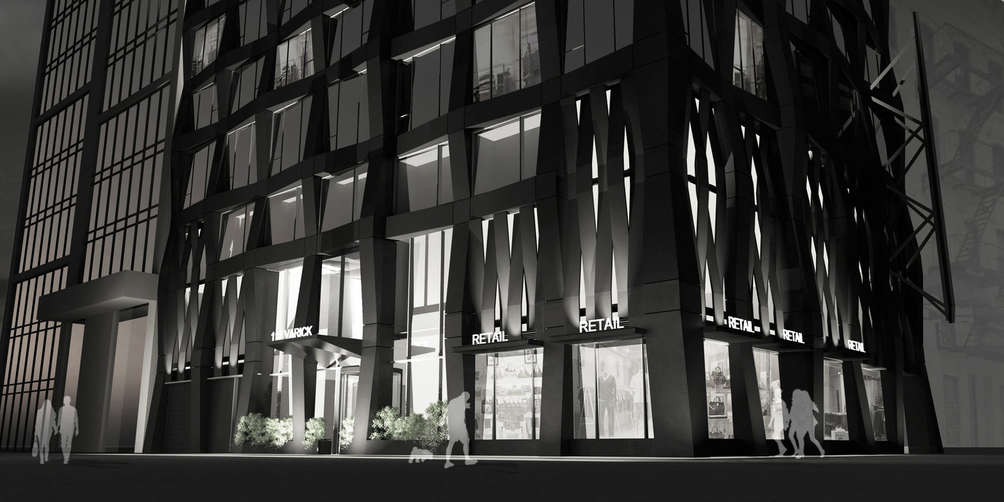
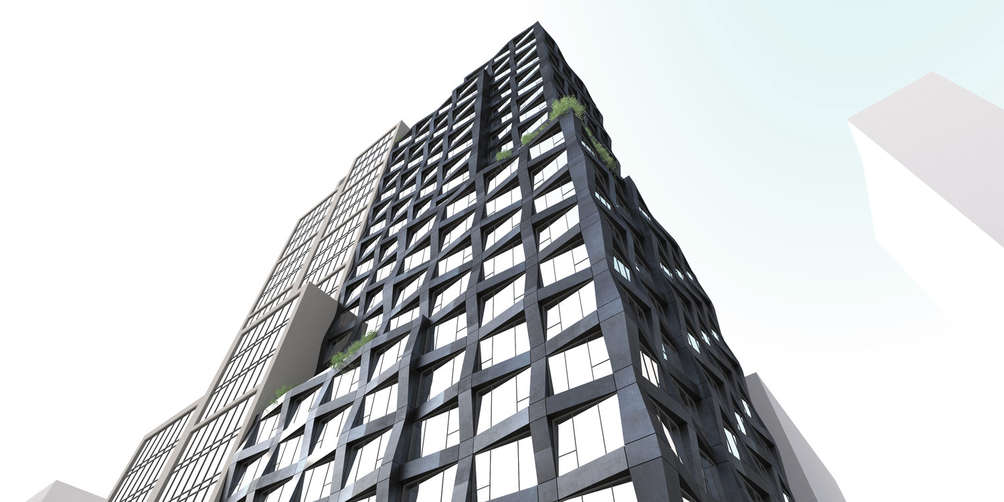




It’s time for the City to fix the traffic mess the Holland Tunnel created nearly a century ago. The four curving entrance lanes at Freeman Plaza should be sloped down under Broome Street allowing most of the Plaza to be turned into one park. The tunnel rotary exit ramps three blocks south, should also be sunken so that the two block square can be turned into one large park.
As the population of the City increases, the need for parks and play areas will only increase and these two open spaces can fill part of that need.