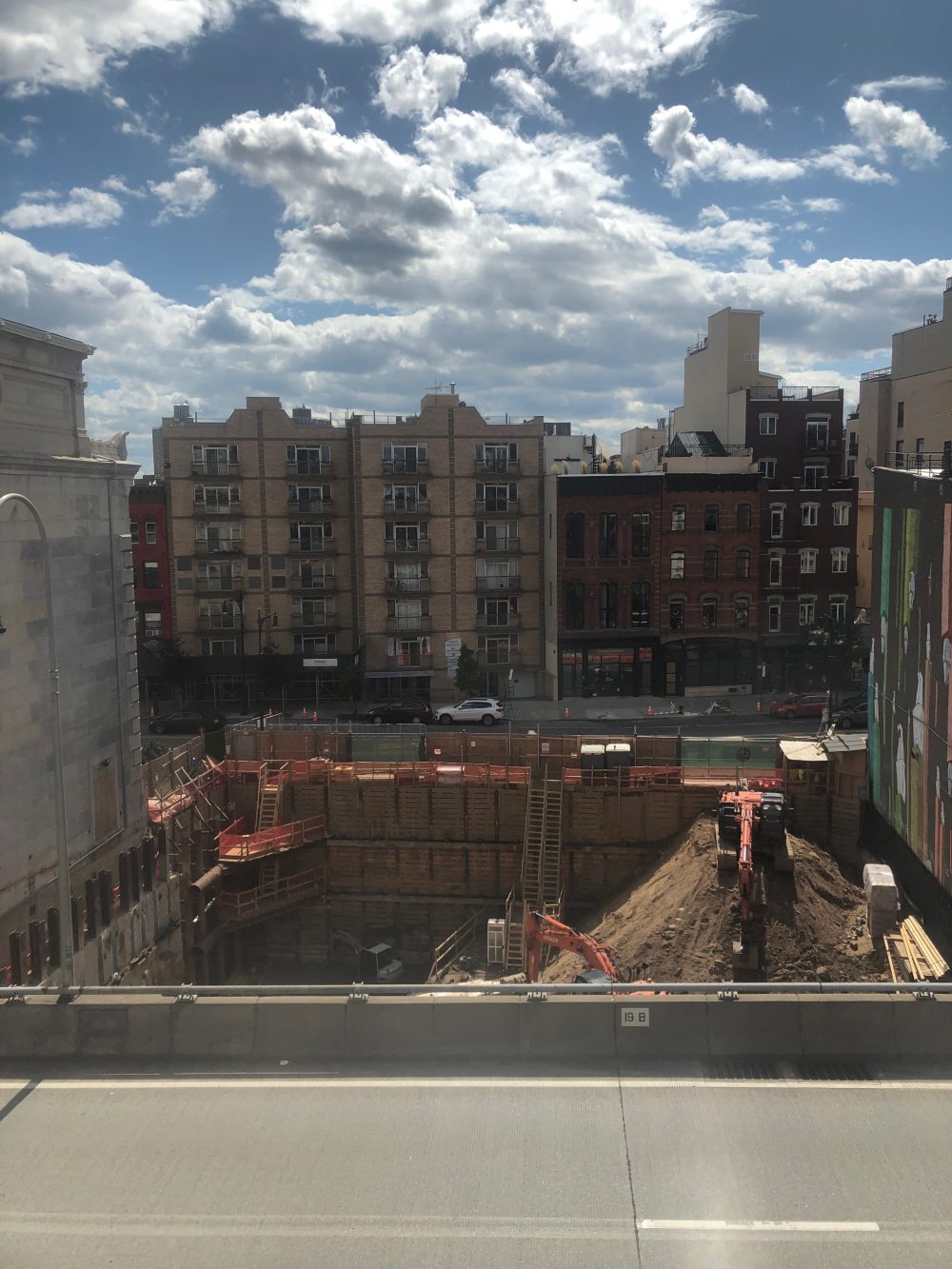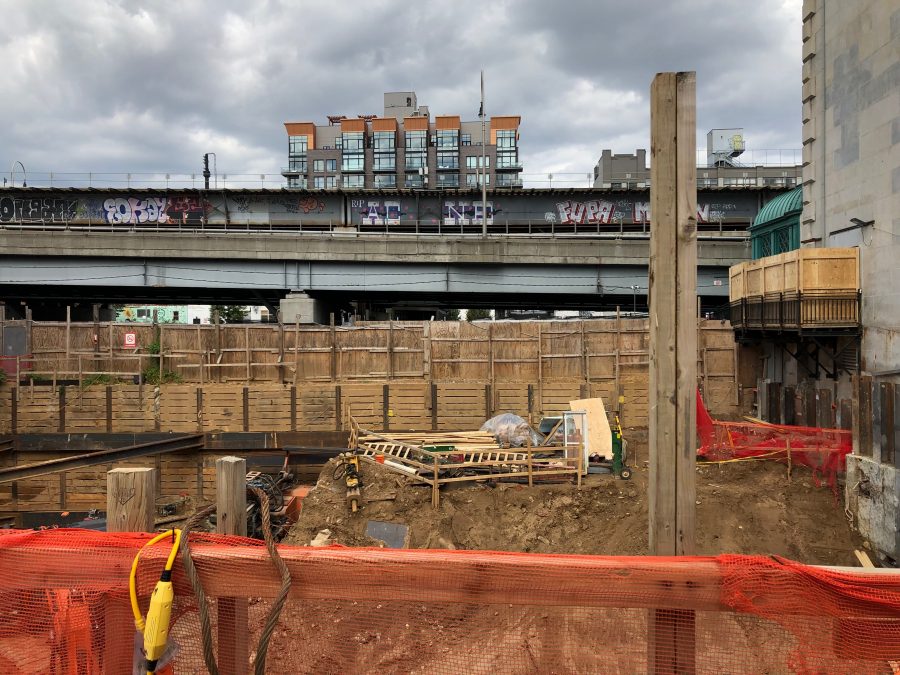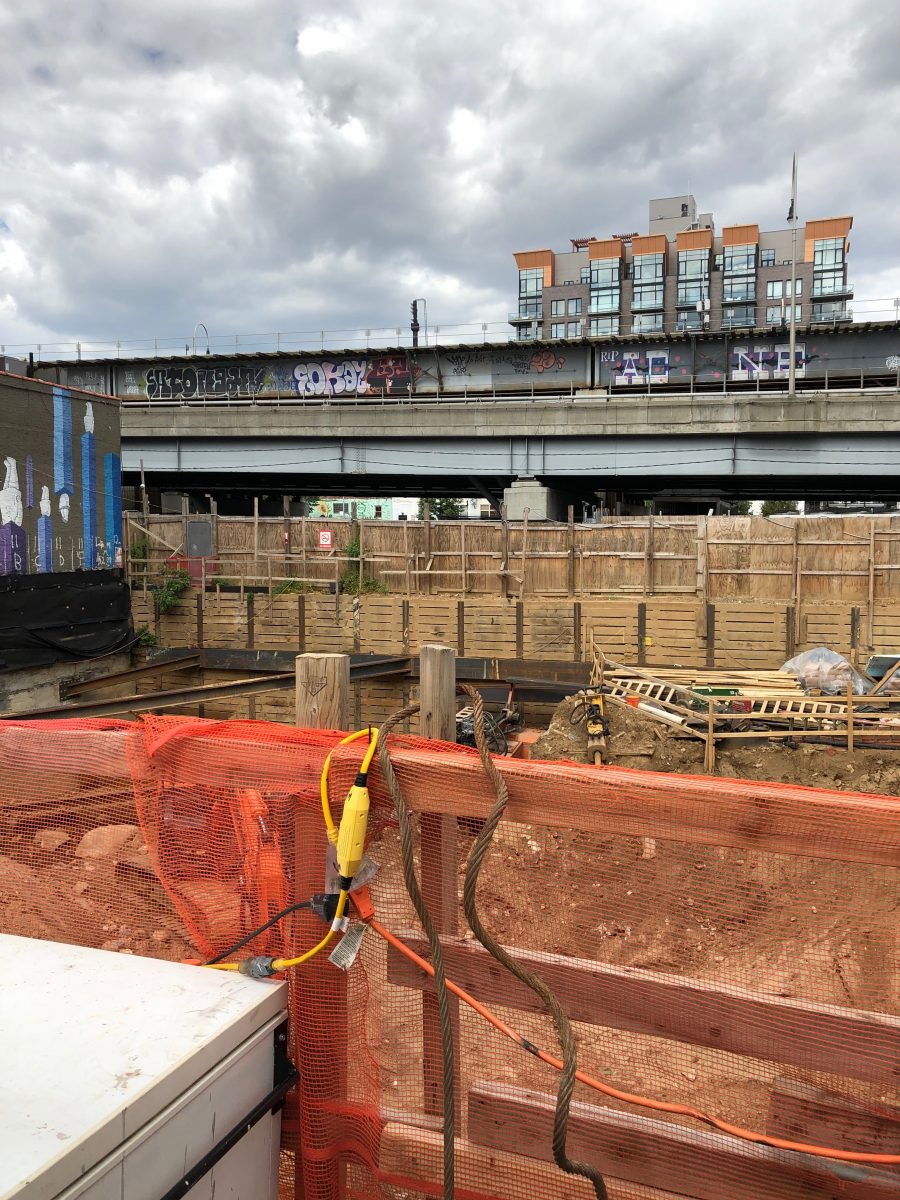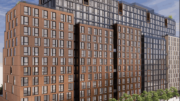Excavation work for the foundations of 159 Broadway in Williamsburg, Brooklyn is nearing completion. Excavators have extracted a large amount of dirt from the property, which sits directly next to the 144-year-old landmarked Williamsburgh Savings Bank. The 26-story mixed-use residential project, which is designed by Stonehill & Taylor Architects and developed by Cornell Realty Management LLC, will yield 133,340 square feet and stand 277 feet tall.
Situated near the end of the Williamsburg Bridge and across the street from Peter Luger Steakhouse, the lack of tall structures in the immediate vicinity will lend the development a degree of prominence. New photographs from the elevated subway tracks and from the construction fence show the extent of excavation work and the scale of the building’s foundations.
Renderings show a slightly idiosyncratic massing with two distinct curtain walls. The lower and larger portion of 159 Broadway, which will contain a hotel with 251 rooms, is depicted with a light-colored, cementitious façade featuring a grid of tall, narrow spaced windows. The upper portion, meanwhile, features a curtain wall composed predominantly of glass with a tight mesh of mullions and protruding balconies on the southern elevation. This higher section has a slight cantilever on the slim western profile and will yield 21 condominiums.
A completion date for 159 Broadway Avenue has been posted on the construction fence for the summer of 2021.









Brooklyn is a “new Manhattan”…
Cementitious facade?:)
Thank you for interesting choices
and will be come bore