Work on 187 Kent Avenue‘s exterior is nearing completion in Williamsburg, Brooklyn. The industrial-inspired red masonry façade with its scattered pattern of white bricks is fully installed, and the structure is just awaiting the completion of appointments on the tall lower-level arches. Diego Aguilera Architects P.C. is the architect of record for the seven-story mixed-use residential building, while CW Realty Management, which purchased the site for $43 million, is the developer. 187 Kent Avenue will yield 140,036 square feet of newly built space.
New wide and close-up photos from street level show the degree of detail and craftsmanship in the glass and brick envelope.
Rental apartments will start on the third floor and culminate on the seventh story. Units will average 634 square feet apiece, and some residences will have private outdoor balconies that cantilever outward from the façade. The dark railings and metal touches throughout provide a touch of contrast to the curtain wall. The top floor features a pattern of arched windows that matches the language of the design at street level, but at a much smaller scale.
A closer inspection of the façade reveals a number of different vertical, horizontal, and curvilinear orientations and alignments in the brickwork. The scattered distribution of isolated white-colored bricks subtly disguises the lines of the various running bond patterns.
The ground floor and second floor will have 22,108 square feet of retail space, and the second level will also house a 170-vehicle parking garage, hidden behind a grid of industrial-style glass that serves as the top of the large two-story arches.
No formal completion date for 187 Kent Avenue has been announced, but it is likely that the property will be finished sometime by the end of 2019 or early 2020 at the very latest.
Subscribe to YIMBY’s daily e-mail
Follow YIMBYgram for real-time photo updates
Like YIMBY on Facebook
Follow YIMBY’s Twitter for the latest in YIMBYnews

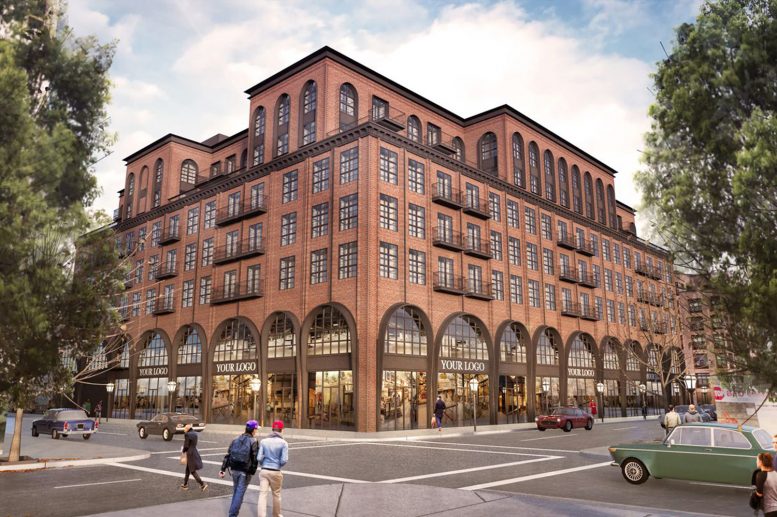

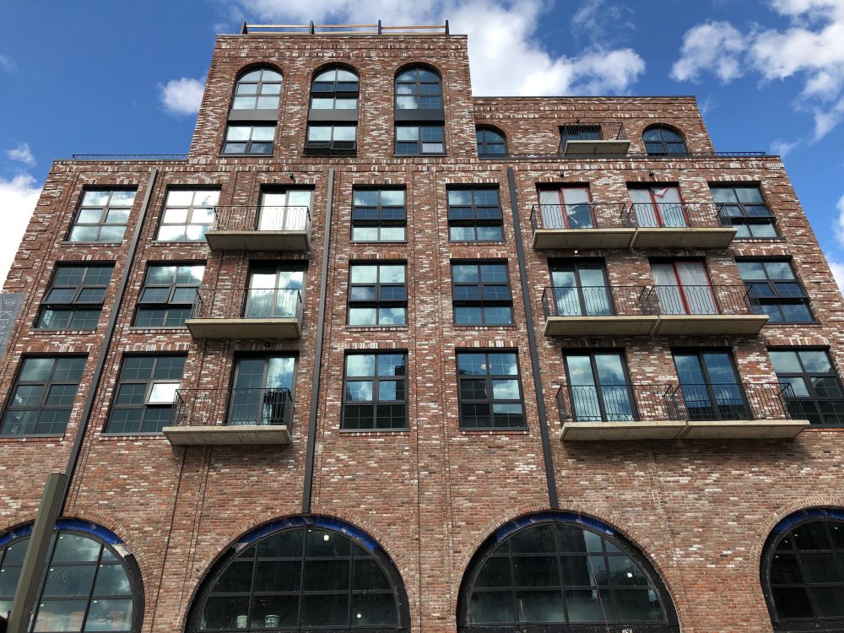
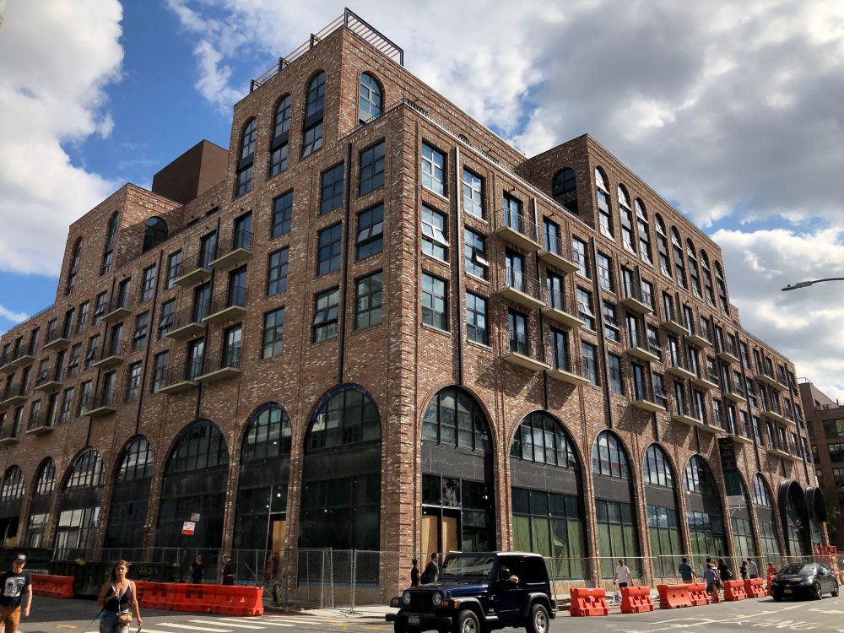
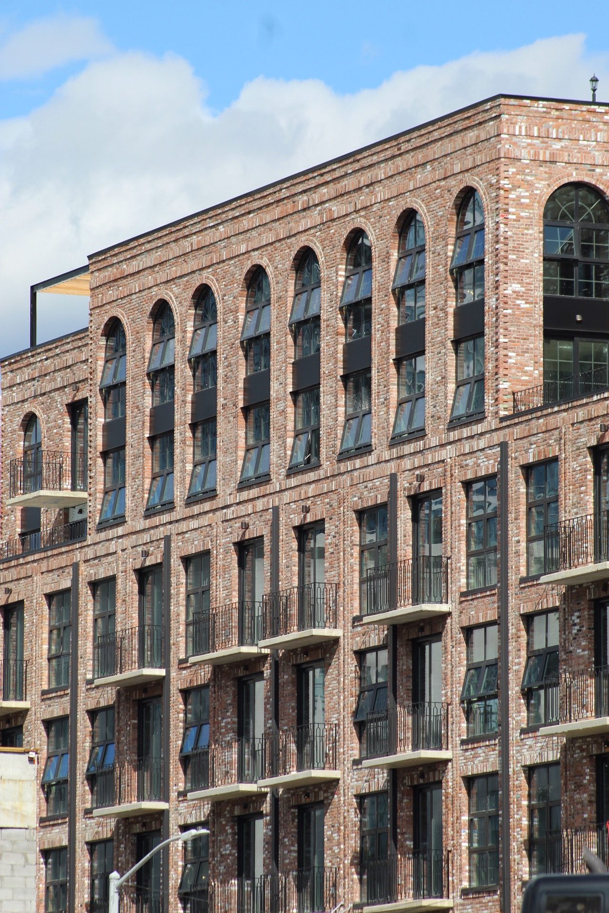
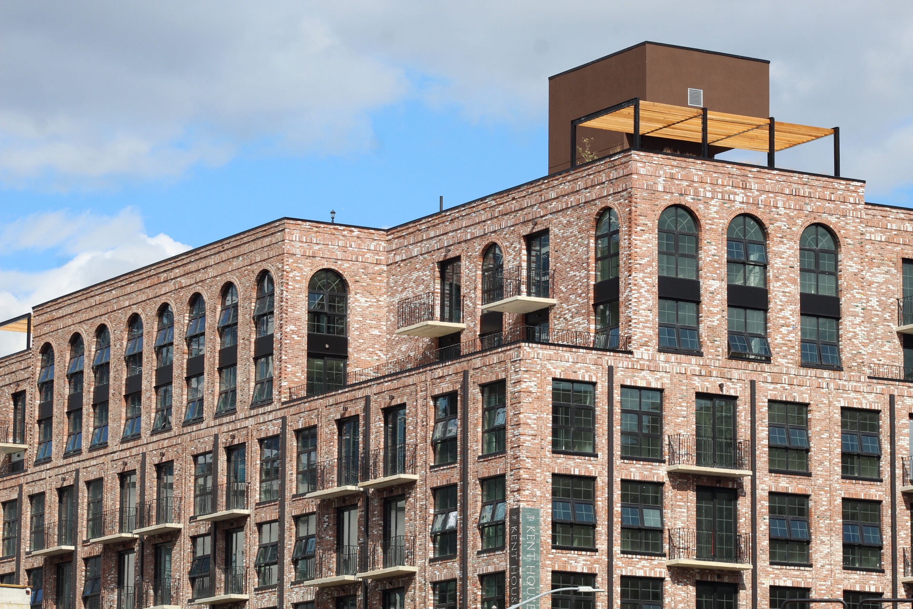
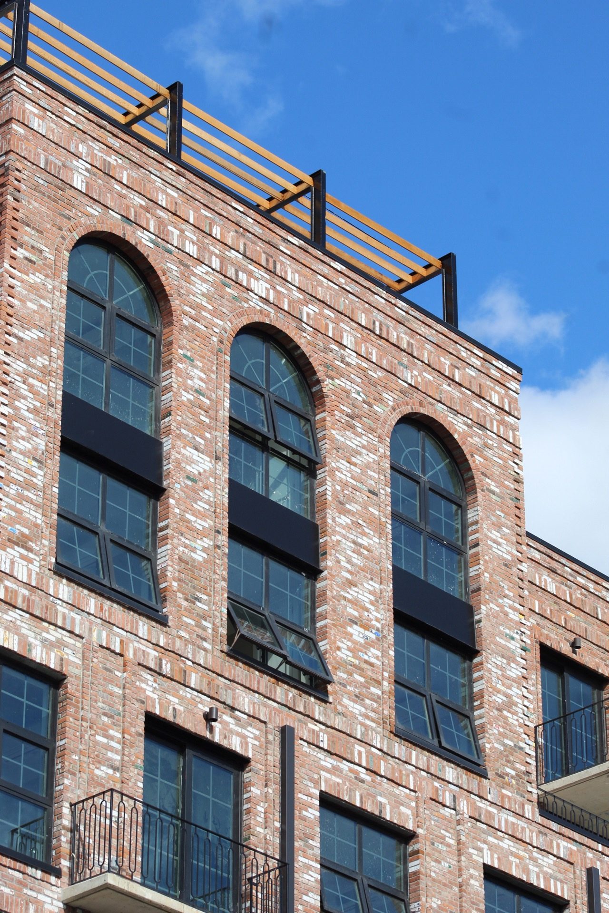
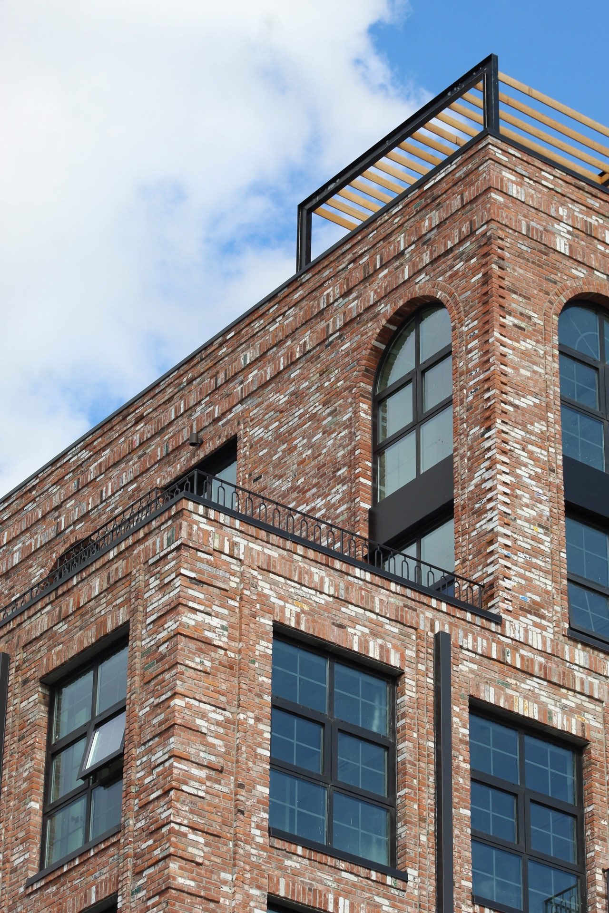
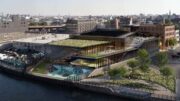



Even though the real building doesn’t look nearly as good as the rendering (do they ever?) it’s not a horrible design.
But the mixed colored bricks are horrible and there needs to be a law banning it.
Truly. The rendering looks nice, the reality is terrible. Too bad, this is a really nice retro-looking building otherwise. Would have been so much better with less muddled brickwork. Maybe time will fade everything down a bit.
How do I submit a application for this building order live there