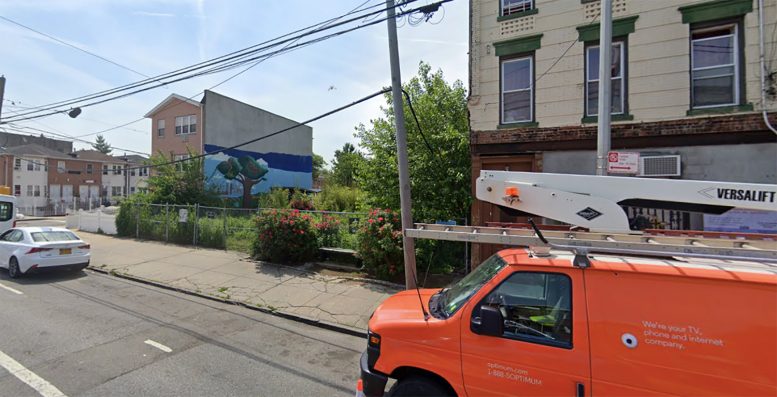Permits have been filed for a seven-story mixed-use building at 2358 Pitkin Avenue in East New York, Brooklyn. Located between Ashford Street and Warwick Street, the lot is four blocks from the Van Siclen Avenue subway station, serviced by the A and C trains. The city’s Department of Housing Preservation and Development is listed as the owner behind the applications.
The proposed 71-foot-tall development will yield 25,203 square feet, with 20,256 square feet designated for residential space and 1,858 square feet for commercial use. The building will have nine residences, with an average unit scope of 2,250 square feet. The masonry-based structure will also have a cellar and a 30-foot-long rear yard.
Carmi Bee of RKT&B is listed as the architect of record.
Demolition permits will likely not be needed as the lot is vacant. An estimated completion date has not been announced.
Subscribe to YIMBY’s daily e-mail
Follow YIMBYgram for real-time photo updates
Like YIMBY on Facebook
Follow YIMBY’s Twitter for the latest in YIMBYnews






Thank you: If the details you’ve reported embossed, what can I do? I also spoke nonsense and impossible in the eyes of the developer. You don’t mind the madness from me.