The installation of the outside envelope on all levels of “The Dime” in Williamsburg, Brooklyn is nearing the finishing mark. The topped-out, 23-story mixed-use complex is located at 209 Havemeyer Street and stands close to the elevated Marcy Avenue subway station. Fogarty Finger Architecture is in charge of designing the new building, which rises behind the 111-year-old, landmarked Dime Savings Bank, while Charney Construction & Development and Tavros Holdings are developing the 350,000-square-foot complex. Douglas Elliman is handling leasing, JLL is the commercial broker, and Ripco is handling the retail component.
Photos from the elevated subway track and from street level show the varying amounts of material and layers to the exterior of The Dime.
There will be a mix of 177 rental units within the 19-story residential superstructure. Residences will sit above the four-story podium, which will feature 50,000 square feet of ground-floor retail space, over 100,000 square feet of commercial office space, and below-grade parking for 300 vehicles. The facade of the structure will feature terra cotta by Boston Valley, an artisan producer based in Upstate New York, and the patterns will run horizontally on the podium, and vertically on the tower.
The rooftop of the podium is set to yield 23,000 square feet of outdoor seating area for office tenants and future residents. A mix of amenities include a basketball court, a yoga room and fitness center, a residential lounge, and a roof deck garden. Grain Collective is the landscape architect, and 1 Oak Contracting is the general contractor for The Dime.
YIMBY last stated that The Dime is expected to be completed towards the end of 2019, but sometime in 2020 seems more likely.
Subscribe to YIMBY’s daily e-mail
Follow YIMBYgram for real-time photo updates
Like YIMBY on Facebook
Follow YIMBY’s Twitter for the latest in YIMBYnews


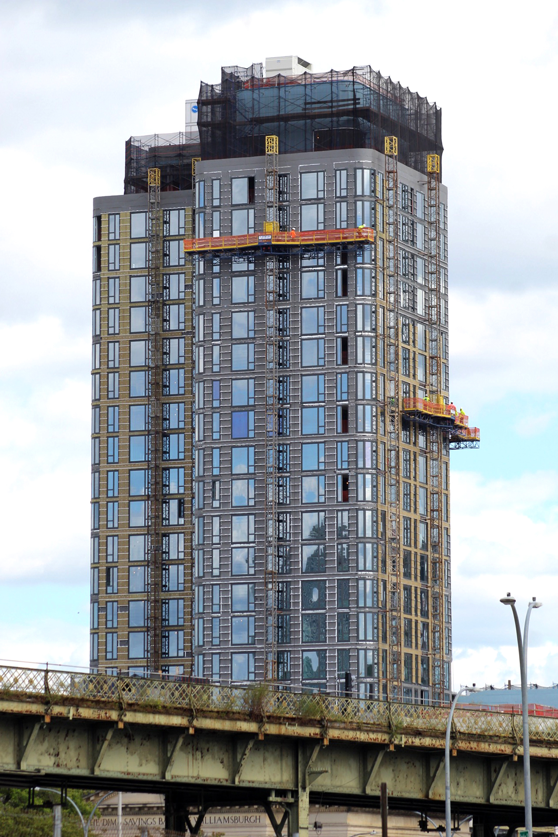

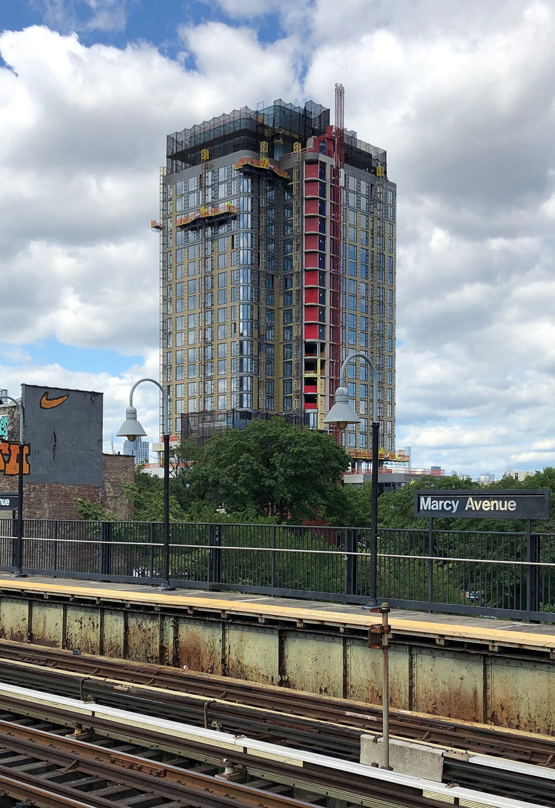

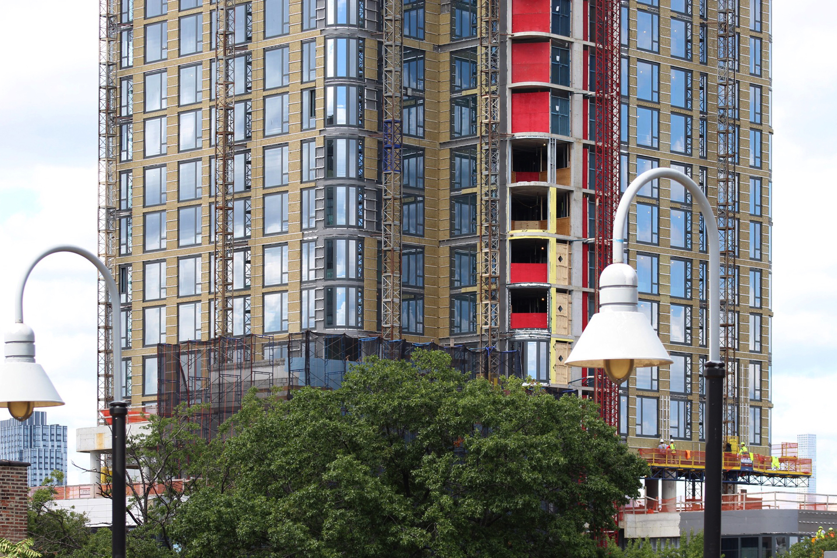

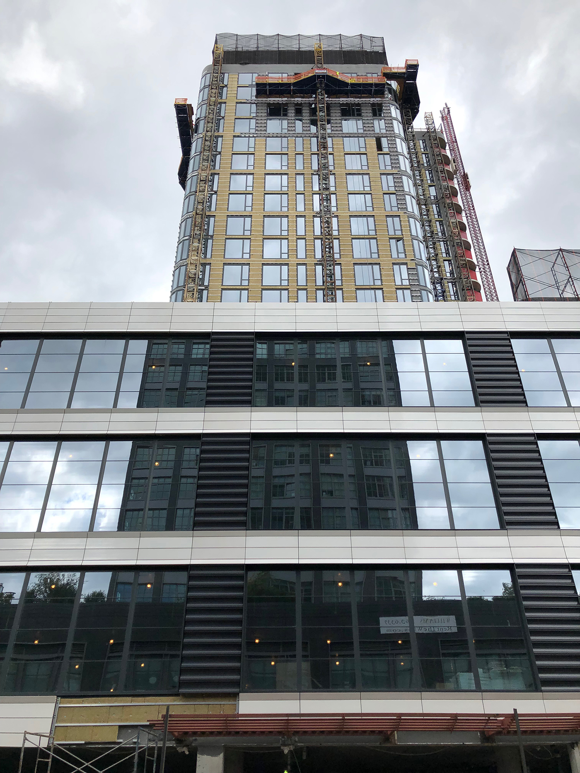
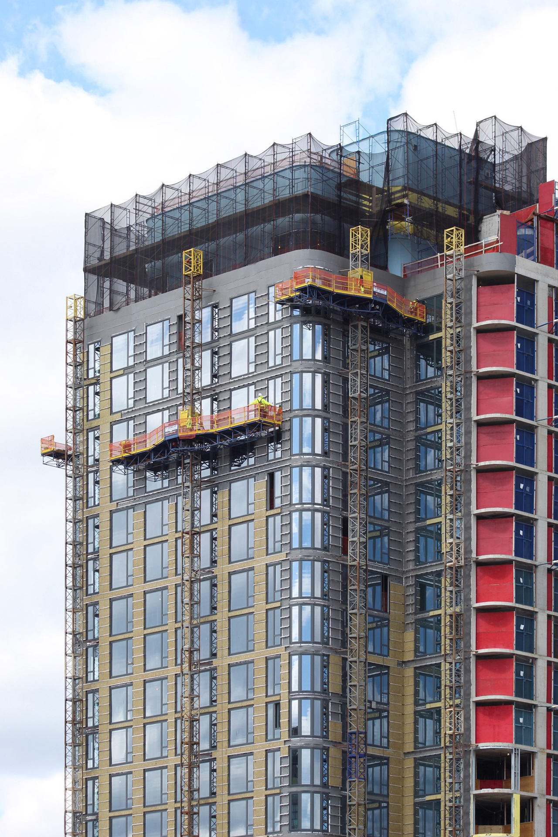
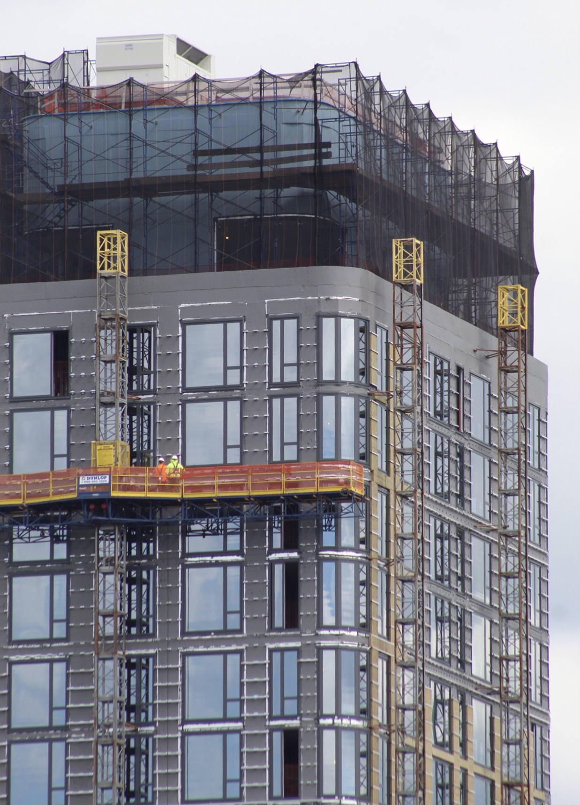
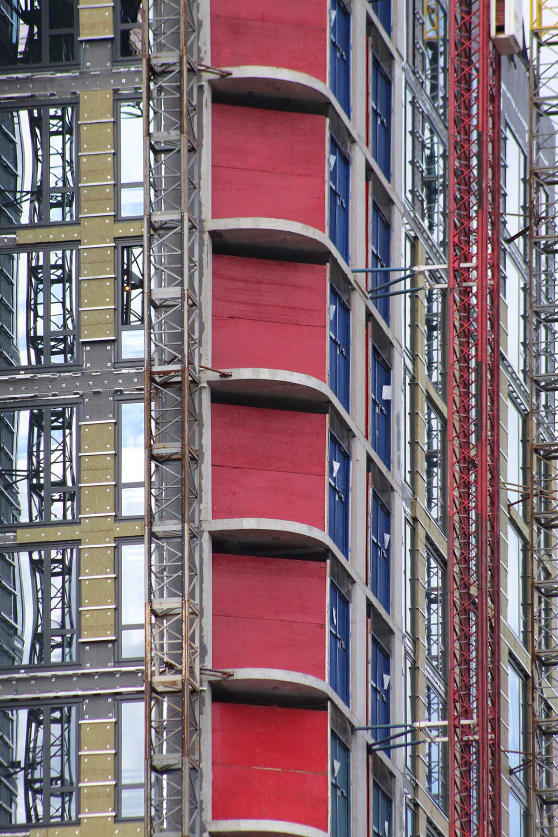
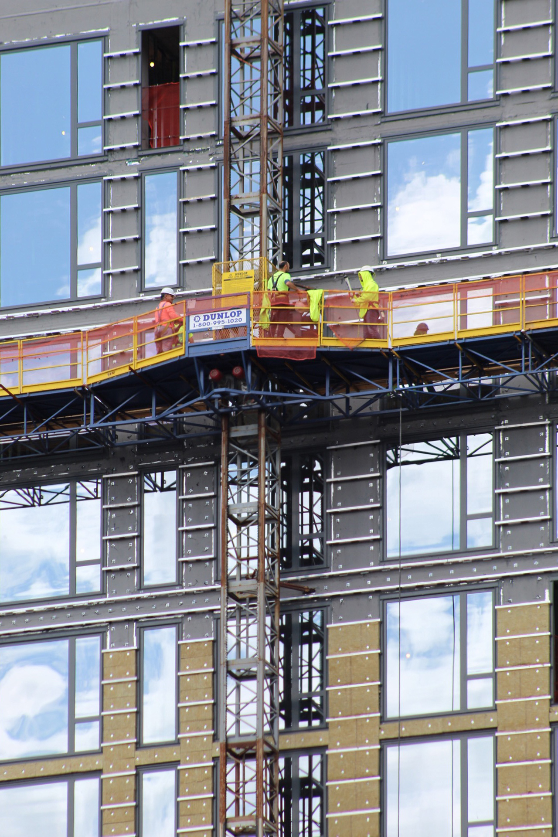

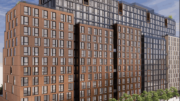


Soundproofing for these expensive apts will be super important, I live here at Marcy and Broadway and the sound volume from the elevated trains is intense.
Thank god for Housing for the Rich! Keep it coming, we need more of it. Whatever they do, do NOT let poor folks into those buildings.